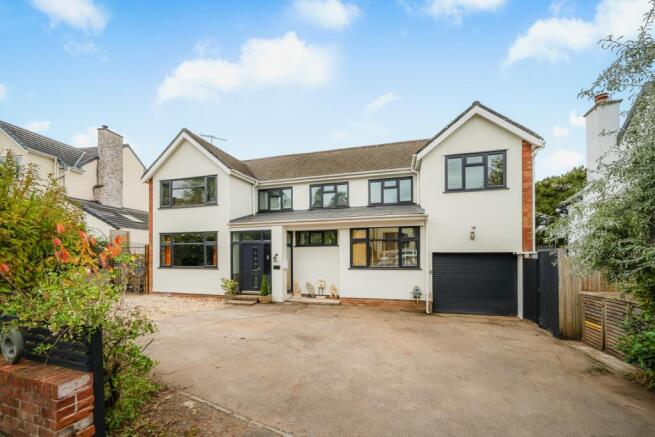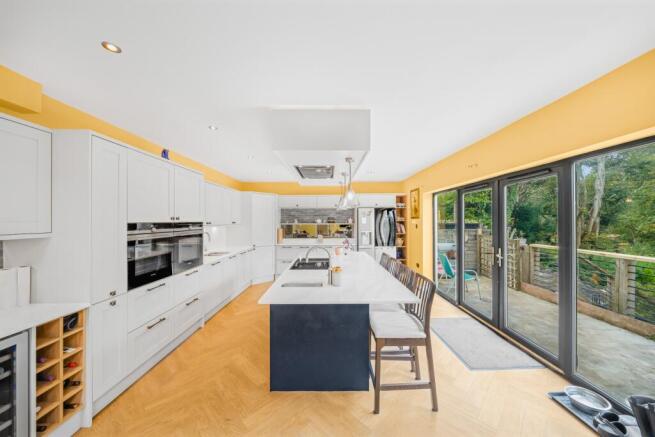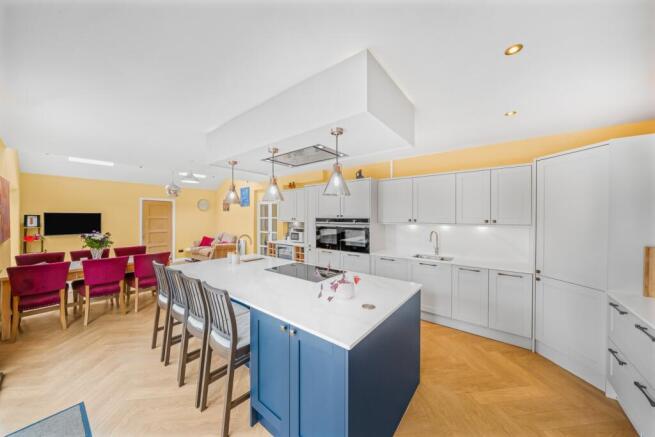Bramble Drive, Sneyd Park, Bristol, BS9

- PROPERTY TYPE
Detached
- BEDROOMS
5
- BATHROOMS
4
- SIZE
3,281-3,437 sq ft
305-319 sq m
- TENUREDescribes how you own a property. There are different types of tenure - freehold, leasehold, and commonhold.Read more about tenure in our glossary page.
Freehold
Key features
- A fabulous circa 3300 sq. ft detached family home in gardens and grounds of circa 0.5 acres
- Generous off-street parking and single garage
- Versatile one bedroom lower ground floor annex
- 32' open plan kitchen, dining and family room
- Sitting room and a separate study
- Generous utility room and a separate cloakroom
- Four double bedrooms and three bath / shower rooms
- Exceptional private rear garden, garden house and full-width paved terrace
- Planning approved for a single storey workshop to the rear
Description
3 Bramble Drive is a charming and versatile family house, set back from the road with plenty of off-street parking as well as a useful single garage and access from both sides to the superb garden behind.
The house has been beautifully looked after by the current owners over their two decades or so of ownership, as well as sympathetically extended and refurbished throughout.
Without a doubt however, aside from the superb living accommodation within the house, the garden is a key feature of the property; some 70 or so meters (circa 230 feet) deep with excellent privacy and perfect for families of all ages and size.
In addition work has commenced for a new single storey side extension to create a workshop - with full planning consent (22/01985/H) – which can either be continued or discontinued at a new owners discretion.
Accessed from the road via a full-width driveway with off-street parking for several cars, a part-glazed front door opens to a sizeable central entrance hall giving access to each of the principal reception rooms as well as stairs to the first and lower ground floors.
Immediately adjacent to the hall is the dual-aspect sitting room; flooded with natural light and with double doors from the hall giving it a lovely light and sociable feel.
To the rear of the house is the superb family kitchen, dining and family room; recently fitted and affording wonderful views over the garden beyond, with access via two sets of glazed French doors leading out onto the full-width terrace.
The kitchen is beautifully appointed with an expanse of quartz work tops, floor and wall mounted storage and an oversize central island and breakfast bar. This is a wonderfully sociable space, with a recessed ceramic hob, prep-sink with Quooker tap, overhead extractor fan and fitted pendent lighting complementing the wrap-around LED mood- lights.
In addition there are twin wall-mounted electric ovens, a further double-sink & tap unit, integrated wine fridge (with additional racks to the side), an integrated dishwasher and space for an American style fridge & freezer.
There is plenty of space within the room for a family dining table and causal seating with two ceiling mounted Velux windows above and views over the garden from the French doors.
Accessed from the kitchen is a useful box-room, recently used as a second study / crafts room with access from this to the plant room housing the hot water tank and boiler.
Across the remainder of the ground floor is a large utility room with further storage, a sink and space and plumbing for a washing machine and dryer. There is a also a separate cloakroom as well as a generous study / home office overlooking the front drive.
From the hall, stairs lead down to a hugely versatile one bedroom annex, which can also be accessed independently from the rear creating a fabulous space for dependent relatives / guests. This enjoys a circa 400 sq. ft open-plan kitchen and sitting room with French doors out to the garden, as well as a double bedroom, bathroom and separate cloakroom. A fabulous space with huge potential.
Upstairs, across the first floor, lie four excellent double bedrooms served by three bath / shower rooms (two of which are en-suite).
The principal bedroom lies to the front, with a light-filled dual aspect and an en-suite shower room.
The three remaining bedrooms lie to the rear (with bedroom four enjoying a dual front to back aspect), with the guest bedroom enjoying an en-suite shower room, and the remaining two a well-appointed family bathroom. The rear of Bedroom Three opens up via Juliet balcony to a wonderful garden views across towards the Nature Reserve beyond.
Outside
Without a doubt, the circa 0.4 acres of rear private garden is a true feature of the house; some circa 230 ft. deep with a high degree of privacy, lovely mature trees and a huge expanse of level lawn.
Accessed either via the lower ground floor reception room, or from above via the fullwidth kitchen terrace it is hugely sociable and catches much of the day's sun.
Within the garden is a timber home office / studio (or wonderful children's play house!) and there is plenty of garden space to explore the opportunity of a swimming pool, subject to necessary consent.
There is a easy vehicular access from one side of the house, and secure pedestrian access from the other side as well as a deep paved terrace leading out from the lower ground floor.
To the front, there is plenty of room to park several cars / caravans / camper vans off the road, with vehicular access via one side to the garden (ideal for any landscaping projects) and secure pedestrian access to the other. In addition there is a useful single garage and mature planting to the front to provide additional privacy from the road.
In all circa 0.5 acres of garden and grounds.
Full planning has been granted, and work has begun, under planning ref: 22/01985/H for the creation of a single storey “sculpting” workshop to the side of the property.
Brochures
Brochure- COUNCIL TAXA payment made to your local authority in order to pay for local services like schools, libraries, and refuse collection. The amount you pay depends on the value of the property.Read more about council Tax in our glossary page.
- Band: G
- PARKINGDetails of how and where vehicles can be parked, and any associated costs.Read more about parking in our glossary page.
- Yes
- GARDENA property has access to an outdoor space, which could be private or shared.
- Yes
- ACCESSIBILITYHow a property has been adapted to meet the needs of vulnerable or disabled individuals.Read more about accessibility in our glossary page.
- Ask agent
Bramble Drive, Sneyd Park, Bristol, BS9
Add an important place to see how long it'd take to get there from our property listings.
__mins driving to your place
Get an instant, personalised result:
- Show sellers you’re serious
- Secure viewings faster with agents
- No impact on your credit score
Your mortgage
Notes
Staying secure when looking for property
Ensure you're up to date with our latest advice on how to avoid fraud or scams when looking for property online.
Visit our security centre to find out moreDisclaimer - Property reference 10691626. The information displayed about this property comprises a property advertisement. Rightmove.co.uk makes no warranty as to the accuracy or completeness of the advertisement or any linked or associated information, and Rightmove has no control over the content. This property advertisement does not constitute property particulars. The information is provided and maintained by Rupert Oliver Property Agents, Clifton. Please contact the selling agent or developer directly to obtain any information which may be available under the terms of The Energy Performance of Buildings (Certificates and Inspections) (England and Wales) Regulations 2007 or the Home Report if in relation to a residential property in Scotland.
*This is the average speed from the provider with the fastest broadband package available at this postcode. The average speed displayed is based on the download speeds of at least 50% of customers at peak time (8pm to 10pm). Fibre/cable services at the postcode are subject to availability and may differ between properties within a postcode. Speeds can be affected by a range of technical and environmental factors. The speed at the property may be lower than that listed above. You can check the estimated speed and confirm availability to a property prior to purchasing on the broadband provider's website. Providers may increase charges. The information is provided and maintained by Decision Technologies Limited. **This is indicative only and based on a 2-person household with multiple devices and simultaneous usage. Broadband performance is affected by multiple factors including number of occupants and devices, simultaneous usage, router range etc. For more information speak to your broadband provider.
Map data ©OpenStreetMap contributors.




