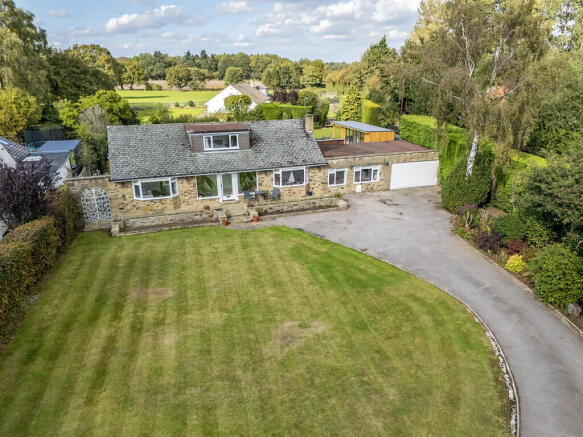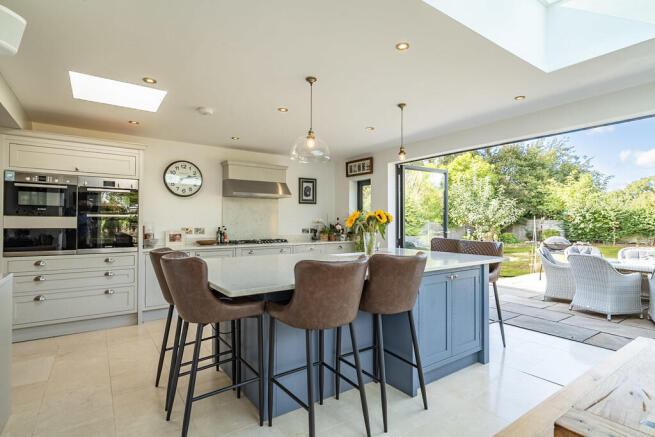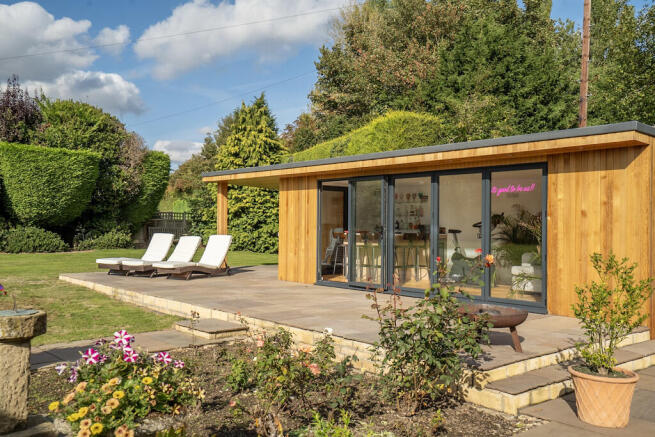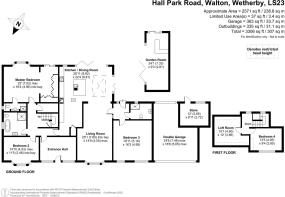Fledborough, Hall Park Road, Walton LS23 7DQ

- PROPERTY TYPE
Detached
- BEDROOMS
5
- BATHROOMS
3
- SIZE
3,306 sq ft
307 sq m
- TENUREDescribes how you own a property. There are different types of tenure - freehold, leasehold, and commonhold.Read more about tenure in our glossary page.
Freehold
Key features
- FOUR BEDROOMS
- TWO ENSUITES
- QUIET VILLAGE LOCATION
- LARGE GARDENS
- SCOPE TO EXTEND
Description
The village is excellently located for commuting with the motorway network and mainline railway stations close by, the village has a new gastropub and a farm shop with convenience store and restaurant under construction and due to open in 2026.
Fledborough is a dormer bungalow that stands in a large plot of around half an acre with well proportioned gardens to the front and rear. The property has been modernised and improved on the ground floor to offer spacious family living accommodation with a large open plan kitchen with bifold doors to two sides, living room, master bedroom with ensuite, double bedroom, family bathroom and a third bedroom with shower room which can be annexed off easily to provide private accomodation for a senior member of the family or guests. With a further dormer bedroom to the first floor, the whole extends to circa 2570 sq feet internally. In addition the property also has the benefit of a large double garage, with front and rear access and with a seperate storage room, and a quality Garden Room which was constructed in 2024, and is suitable for a home office, gym or entertainment room.
Approached by a sweeping driveway, there is ample parking for multiple cars.
There is considerable scope to extend the property further to the first floor, (subject to planning permission) in keeping with other properties in the locality.
The property offers the following accomodation;
GROUND FLOOR
ENTRANCE HALL with under floor heating and built in display cabinet
INNER HALL with underfloor heating
KITCHEN/DINING ROOM 28' 11" x 22' 4" (8.81m x 6.81m) with underfloor heating having a quality fitted kitchen with marble worktops by HUE Interiors of Boston Spa, having fitted units and a central island with double ceramic sink and mixer tap, gas hob, integral double oven, microwave, warming drawer and dishwasher. There are bifold doors to two sides and a roof light providing a lovely light filled room.
LIVING ROOM 25' 1" x 14' 9" (7.65m x 4.5m) with bay window to the front and cassette wood burner.
MASTER BEDROOM 23' 0" x 16' 4" (7.01m x 4.98m) with bay window and dressing area with fitted wardrobes. Ensuite, fully tiled with walk in shower, hand basin and wc. Underfloor heating.
BEDROOM TWO 14' 10" x 11' 5" (4.52m x 3.48m) with bay window
HOUSE BATHROOM fully tiled and with walk in shower, free standing bath, vanity wash hand basin and wc.
REAR PORCH with door to patio and rear garden
BEDROOM THREE 16' 11" x 16' 3" (5.16m x 4.95m) with adjoining shower room with walk in shower, vanity wash hand basin and wc and underfloor heating.
Stairs from inner hallway to the:
FIRST FLOOR Landing
BEDROOM FOUR 13' 3" x 9' 4" (4.04m x 2.84m)
LOFT ROOM 15' 1" x 12' 0" (4.6m x 3.66m)
OUTSIDE
DOUBLE GARAGE 24' 6" x 18' 6" (7.47m x 5.64m) with electric up and over door to the front and single up and over door to the rear.
STORE ROOM/KENNEL 12' 0" x 8' 11" (3.66m x 2.72m) with stable door
GARDEN ROOM 24' 1" x 9' 3" (7.34m x 2.82m) with bifold doorsto the front and sliding door leading to patio area.
THE GARDENS The whole plot extends to half an acre (est) with the property sitting centrally. The gardens are predominantly lawned with border areas and there is the benefit of access down the side of the property to a gateway for the rear garden. There is a large patio to the rear of the property excellent for summer entertaining.
SERVICES All mains are attached. Full CCTV burglar alarm system.
GENERAL The property was fully rewired approximately 6 years ago and a new gas boiler was installed at that time.
COUNCIL TAX BAND G
Brochures
Brochure Window CardA3 Wallcard- COUNCIL TAXA payment made to your local authority in order to pay for local services like schools, libraries, and refuse collection. The amount you pay depends on the value of the property.Read more about council Tax in our glossary page.
- Band: G
- PARKINGDetails of how and where vehicles can be parked, and any associated costs.Read more about parking in our glossary page.
- Garage,Off street
- GARDENA property has access to an outdoor space, which could be private or shared.
- Yes
- ACCESSIBILITYHow a property has been adapted to meet the needs of vulnerable or disabled individuals.Read more about accessibility in our glossary page.
- Ask agent
Fledborough, Hall Park Road, Walton LS23 7DQ
Add an important place to see how long it'd take to get there from our property listings.
__mins driving to your place
Get an instant, personalised result:
- Show sellers you’re serious
- Secure viewings faster with agents
- No impact on your credit score
Your mortgage
Notes
Staying secure when looking for property
Ensure you're up to date with our latest advice on how to avoid fraud or scams when looking for property online.
Visit our security centre to find out moreDisclaimer - Property reference 101606003305. The information displayed about this property comprises a property advertisement. Rightmove.co.uk makes no warranty as to the accuracy or completeness of the advertisement or any linked or associated information, and Rightmove has no control over the content. This property advertisement does not constitute property particulars. The information is provided and maintained by Thomlinsons, Wetherby. Please contact the selling agent or developer directly to obtain any information which may be available under the terms of The Energy Performance of Buildings (Certificates and Inspections) (England and Wales) Regulations 2007 or the Home Report if in relation to a residential property in Scotland.
*This is the average speed from the provider with the fastest broadband package available at this postcode. The average speed displayed is based on the download speeds of at least 50% of customers at peak time (8pm to 10pm). Fibre/cable services at the postcode are subject to availability and may differ between properties within a postcode. Speeds can be affected by a range of technical and environmental factors. The speed at the property may be lower than that listed above. You can check the estimated speed and confirm availability to a property prior to purchasing on the broadband provider's website. Providers may increase charges. The information is provided and maintained by Decision Technologies Limited. **This is indicative only and based on a 2-person household with multiple devices and simultaneous usage. Broadband performance is affected by multiple factors including number of occupants and devices, simultaneous usage, router range etc. For more information speak to your broadband provider.
Map data ©OpenStreetMap contributors.







