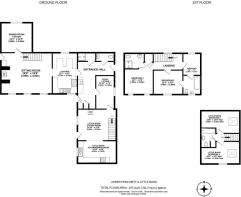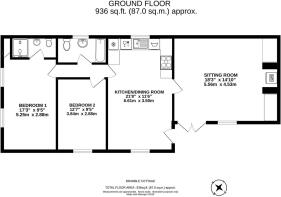7 bedroom detached house for sale
Lamellion, Liskeard - Cornwall

- PROPERTY TYPE
Detached
- BEDROOMS
7
- BATHROOMS
5
- SIZE
Ask agent
- TENUREDescribes how you own a property. There are different types of tenure - freehold, leasehold, and commonhold.Read more about tenure in our glossary page.
Freehold
Key features
- 3 Bedroom Barn Conversion
- 2 Holiday Letting Cottages
- Indoor Heated Swimming Pool
- 1.4 acre Gardens
- Paddock Potential
- Garage / Store
- Close to South Cornish Coast
Description
Liskeard is 1 mile to the northeast which has a mainline train station to London, a range of facilities including individual shops, supermarkets, health, educational and recreational facilities. Plymouth is 22 miles to the southeast offering a comprehensive range of shopping, leisure facilities, schools, university and cross channel ferry services. The South Cornish Coast is 8 miles to the south providing access to sandy beaches, traditional fishing villages and the South West Coastal Path.
Lower Pencubitt is a versatile and well-presented rural property in a private setting with over an acre of lawned and landscaped gardens. This most impressive property offers a character 3 bedroom barn conversion, two 2 bedroom holiday letting cottages providing a good income, and an indoor heated swimming pool.
Lower Pencubitt Barn - Lower Pencubitt Barn is very well presented with character and modern contemporary features including slate flagstone and tiled floors, beamed ceilings, large fireplace, double glazed windows and oil fired central heating. The accommodation comprises:- Entrance Hall; ‘L’ shaped with beamed ceiling, slate flagstone floor, fitted wall and base units, space and plumbing for washing machine, and door leading to rear garden. Study / Cloakroom and Store; interconnecting door to Little Barn, beamed ceiling, window to the front. Cloakroom; vanity unit, bespoke wash basin, w/c and heated towel rail. Former Shower room / Store. Kitchen / Breakfast Room; a dual aspect room with windows to the front and rear, fitted wall and base units under black granite worksurfaces, matching breakfast bar, Stoves Richmond Deluxe range cooker with five ring induction hob, integrated Neff dishwasher, tiled floor,. Sitting / Dining Room; large cut stone and granite fireplace, Wood Warm woodburning stove, three windows overlooking the rear garden and door to the side. Staircase to the first floor. Dining Room / Study; beamed ceiling, window to the front. On the First Floor; Landing; window to the front overlooking the garden. Bedroom 1; exposed ceiling beams window to the rear garden, built in storage cupboard. En suite; shower enclosure, w/c, wash basin, heated towel rail. Bedroom 2; window the rear garden, door to the Jack & Jill bathroom. Bedroom 3 / Dressing Room with window to the front and door to the Jack & Jill bathroom; w/c, wash basin, bath with shower over, heated towel rail.
Little Barn (Sleeps 4) - Little Barn is a well presented popular holiday letting cottage. The accommodation benefits from wooden and uPVC effect double glazing and oil fired central heating, comprising:- Sitting Room; tiled floor, woodburning stove on a granite hearth. Stairs to the first floor, kitchen / dining room; Fitted wall and base units under granite effect roll top worksurface, stainless steel sink and drainer, free standing electric cooker with extractor hood above. On the first floor: Bedroom 1; vaulted ceiling with exposed ‘A’ framed beams and Velux window. Bathroom; bath with shower over, wash basin, w/c, built in airing cupboard. Bedroom 2; vaulted ceiling with exposed ‘A’ frame beams, Velux and gable end window.
Bramble Cottage (Sleeps 4) - Bramble Cottage is a well-appointed 2 bedroom holiday letting barn benefitting from double glazed windows and an oil fired central heating, briefly comprising Kitchen / Dining Room; a dual aspect room with windows to the front and rear, tiled floor, beamed ceiling, fitted wall and base units, Beech effect worksurfaces, stainless steel Belling electric range cooker with induction hob with matching extractor hood above, integral dishwasher and washing machine. Sitting Room; Large cut stone fireplace Villager woodburning stove, beamed ceiling, window and French Door to the front opening onto the paved patio terrace ideal for alfresco dining and entertaining. Inner Hall. Bedroom 2; a double / twin room, beamed ceiling and window to the front overlooking the garden. Bathroom; Bath with shower over, wash basin, w/c, heated towel rail. Bedroom 1; a double room, windows overlooking the garden, beamed ceiling, built in storage cupboard. En suite; shower enclosure, vanity unit, wash basin, w/c, heated towel rail and fully tiled walls and floor.
Swimming Pool Barn - The stone built pool house extends to 14.10m x 6.20m (46’10 x 20’4) benefiting from oil fired central heating, dehumidifier system, heated swimming pool with thermal pull over cover, hot tub, changing /shower room; 2.57m x 2.29m (8’5 x 7’6) and a separate w/c.
Garage /Store - 8.20m x 6.40m (26'10" x 20'11" ) - Vehicle and pedestrian access doors, power, water and drainage connected. Potential for conversion.
Outside - The property is accessed over a private drive and extends to approximately 1.4 acres which is divided into various landscaped garden areas and has a variety of mature shrubs and trees, lawns, and patio seating around the main barn and cottages. There is the potential to divide off 0.75 of an acre for a livestock / pony paddock.
Services & Information - Water – Mains
Drainage – Private Septic tanks (House, Little Barn, swimming pool and garage. Separate tank for Bramble Barn)
Electricity – Mains
Heating – House, Little Barn and Bramble Cottage - Oil Fired Central Heating / Wood burners
Swimming pool – Oil Fired Boiler
Heating in the Swimming pool changing room and w/c – Electric & Solar
Telephone & Broadband – FTPP (fibre to the property) checker.ofcom.org.uk/
Bramble Cottage – FTPP broadband.
Mobile Availability – checker.ofcom.org.uk
Council Tax Currently Band – E/ Bramble Cottage and Little Barn Small business rates relief
Renewables – Solar PV panels on the roof of the pool house with battery storage and a smart export payment
Restrictions - Little Barn and Bramble holiday consent only
EPC – Lower Pencubitt Barn E51/ Bramble Cottage D57 / Little Barn E52
Construction – Stone
Local Authority - Cornwall Council, Country Hall, Treyew Road, Truro, Cornwall, TR1 3AY.
Tenure - The property is offered for sale freehold with vacant possession on completion.
Viewing Arrangements - Strictly by appointment with D. R. Kivell Country Property . All viewings are to be accompanied without exception. Walking the land unaccompanied is strictly forbidden.
Agent's Notes - None of the services or appliances, plumbing, heating or electrical installations have been tested by the selling agent. Any maps used on the details are to assist identification of the property only and are not an indication of the actual surroundings, which may have changed since the map was printed. None of the statements contained in these particulars as to this property are to be relied on as statements or representations of fact. There are numerous power points throughout the property although not individually listed. All figures, measurements, floor plans and maps are for guidance purposes only. They are prepared and issued in good faith and are intended to give a fair description of the property but do not constitute any part of any offer or contract. The property is sold subject to and with the benefit of all outgoings, rights of way, easements and wayleaves there may be, whether mentioned in these general remarks and stipulations or particulars of sale or not.
Brochures
Lower Pencubitt Digital Brochure.pdf- COUNCIL TAXA payment made to your local authority in order to pay for local services like schools, libraries, and refuse collection. The amount you pay depends on the value of the property.Read more about council Tax in our glossary page.
- Band: E
- PARKINGDetails of how and where vehicles can be parked, and any associated costs.Read more about parking in our glossary page.
- Garage,Driveway
- GARDENA property has access to an outdoor space, which could be private or shared.
- Yes
- ACCESSIBILITYHow a property has been adapted to meet the needs of vulnerable or disabled individuals.Read more about accessibility in our glossary page.
- Ask agent
Lamellion, Liskeard - Cornwall
Add an important place to see how long it'd take to get there from our property listings.
__mins driving to your place
Get an instant, personalised result:
- Show sellers you’re serious
- Secure viewings faster with agents
- No impact on your credit score
Your mortgage
Notes
Staying secure when looking for property
Ensure you're up to date with our latest advice on how to avoid fraud or scams when looking for property online.
Visit our security centre to find out moreDisclaimer - Property reference 34232576. The information displayed about this property comprises a property advertisement. Rightmove.co.uk makes no warranty as to the accuracy or completeness of the advertisement or any linked or associated information, and Rightmove has no control over the content. This property advertisement does not constitute property particulars. The information is provided and maintained by D. R. Kivell Country Property, Covering South West. Please contact the selling agent or developer directly to obtain any information which may be available under the terms of The Energy Performance of Buildings (Certificates and Inspections) (England and Wales) Regulations 2007 or the Home Report if in relation to a residential property in Scotland.
*This is the average speed from the provider with the fastest broadband package available at this postcode. The average speed displayed is based on the download speeds of at least 50% of customers at peak time (8pm to 10pm). Fibre/cable services at the postcode are subject to availability and may differ between properties within a postcode. Speeds can be affected by a range of technical and environmental factors. The speed at the property may be lower than that listed above. You can check the estimated speed and confirm availability to a property prior to purchasing on the broadband provider's website. Providers may increase charges. The information is provided and maintained by Decision Technologies Limited. **This is indicative only and based on a 2-person household with multiple devices and simultaneous usage. Broadband performance is affected by multiple factors including number of occupants and devices, simultaneous usage, router range etc. For more information speak to your broadband provider.
Map data ©OpenStreetMap contributors.






