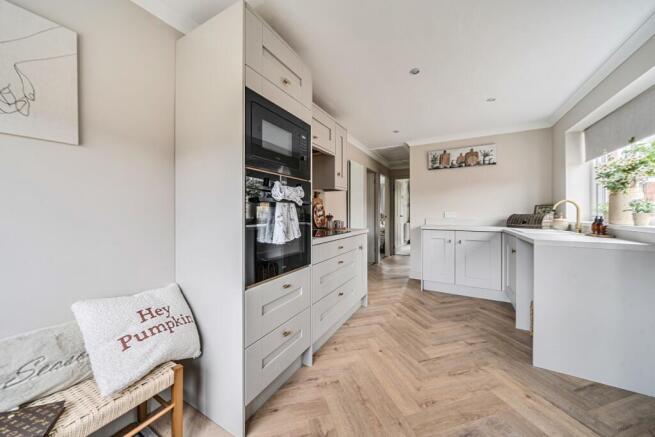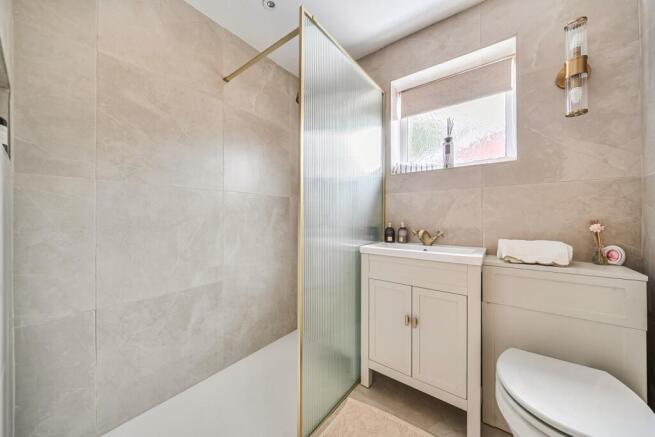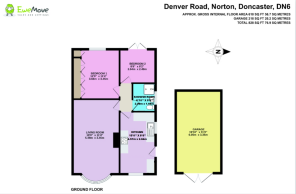Denver Road, Norton, Doncaster, South Yorkshire, DN6

- PROPERTY TYPE
Semi-Detached Bungalow
- BEDROOMS
2
- BATHROOMS
1
- SIZE
Ask agent
- TENUREDescribes how you own a property. There are different types of tenure - freehold, leasehold, and commonhold.Read more about tenure in our glossary page.
Freehold
Key features
- Brand-new kitchen featuring modern cabinetry and integrated appliances
- Stylish new shower room with contemporary fittings and easy-access layout
- Comfortable living/dining area with feature fireplace and ambient wall lighting
- Two spacious bedrooms with fresh décor and natural light
- Fully redecorated with neutral tones and quality finishes
- Large driveway offering off-road parking for multiple vehicles
- Oversized garage ideal for storage, workshop, or conversion potential
- Low-maintenance enclosed garden
- Quiet cul-de-sac location in popular village
Description
Step into stylish single-level living with this beautifully renovated 2-bedroom semi-detached bungalow, finished to an exceptional standard throughout. Perfect for downsizers, first-time buyers, or anyone seeking a turnkey home in a quiet, well-regarded neighbourhood
Designed with comfort, style, and serenity in mind and nestled in a peaceful cul-de-sac, this home offers the perfect blend of modern luxury and low-maintenance living—ideal for those looking to downsize without compromise
The brand-new kitchen is thoughtfully designed to combine sleek aesthetics with everyday ease. Finished to an exceptional standard, it features integrated appliances—including a built-in oven, hob and extractor fan and fridge-freezer —all discreetly housed within soft-close cabinetry for a clean, uncluttered look. The layout is both functional and welcoming, with ample storage and workspace ideal for everything from morning tea to evening entertaining. Whether you're preparing a quiet meal or hosting guests, this kitchen offers the perfect blend of luxury and low-maintenance living—tailored to those who value comfort, style, and simplicity.
Step through into the light-filled living room which offers a generous layout that effortlessly accommodates both relaxation and entertaining. A dedicated area provides ample space for a dining table or multi-purpose setup—perfect for hosting guests, enjoying family meals, or creating a cosy workspace. Natural light pours in through a large bay window, enhancing the room's airy feel and highlighting the neutral décor and a striking feature fireplace serves as the focal point, adding warmth and character. Whether you envision a formal dining setting or a casual breakfast spot, this flexible space adapts to your lifestyle with ease. Decorative wall panelling adds architectural interest and a sense of refinement, while integrated wall lights cast a warm, ambient glow perfect for evening relaxation or entertaining.
The brand-new shower room has been meticulously designed to offer a spa-like experience in the comfort of your own home. Featuring a walk-in glass enclosure with a rainfall showerhead and beautiful brass fittings, the space combines modern convenience with timeless style. Large-format floor to ceiling tiles in soft neutral tones create a calming backdrop, while built in vanity units add a touch of indulgence and provide ample storage keeping the space clutter-free and functional making this shower room as practical as it is luxurious. Whether starting your day or winding down, this thoughtfully crafted space offers a refreshing retreat tailored to relaxed, low-maintenance living.
The serene main double bedroom exudes warmth and sophistication, thoughtfully designed for comfort and style. Half panelled walls and two wall-mounted reading lights flanking the bed that cast a soft, ambient glow—perfect for winding down with a book or creating a calming evening atmosphere. The neutral colour palette enhances the sense of space and tranquillity, while high-quality finishes—from the textured carpet underfoot to the bespoke fitted wardrobes—add a touch of luxury. Natural light pours in through a large window, complemented by the gentle illumination of the side lamps, creating a restful haven that feels both refined and inviting.
The second versatile bedroom has French Doors out into the rear garden providing a flexible sanctuary designed to adapt to your lifestyle. The room features elegant French doors that open directly onto the garden or patio, creating a seamless indoor-outdoor connection perfect for morning coffee or evening relaxation. Whether used as a peaceful bedroom, retreat, a home office, or a quiet reading nook, the space is thoughtfully laid out to accommodate multiple functions without compromising comfort. Soft neutral tones set a calming tone, while proportions allow for a double bed or even a daybed making the space even more flexible. This room is ideal for those who value both practicality and beauty—a tranquil space that evolves with your needs.
Outside enjoy the ease of low-maintenance outdoor space with the fully enclosed front and rear gardens—perfect for relaxing, entertaining, or simply soaking up the sun without the upkeep. Designed for convenience, the garden features a mix of paved and gravelled areas, offering year-round usability with minimal effort. A large driveway provides ample off-road parking for multiple vehicles, ideal for families, guests, or those with campervans or work vehicles. Nestled in the rear garden is a charming summerhouse with double patio doors, perfect for a sheltered outdoor relaxation space. The larger-than-average garage with power supply offers far more than just parking. With ample room for multiple vehicles, bikes, or outdoor equipment, it's a practical asset for families, hobbyists, or anyone needing extra storage. Secure fencing and gated access enhance privacy and peace of mind, making this outdoor setup as functional as it is inviting.
Every detail has been thoughtfully curated to offer a refined lifestyle with minimal upkeep. Whether you're seeking a peaceful retreat or a stylish base for entertaining, this home delivers
Contact us 24/7 on to secure your viewing of this beautiful home that wont be around for long
Front Garden
Rear Garden
Kitchen
4.57m x 2.64m - 14'12" x 8'8"
Living Room
5.49m x 3.45m - 18'0" x 11'4"
Shower Room
2.09m x 1.68m - 6'10" x 5'6"
Bedroom 1
3.66m x 3.45m - 12'0" x 11'4"
Bedroom 2
2.64m x 2.49m - 8'8" x 8'2"
- COUNCIL TAXA payment made to your local authority in order to pay for local services like schools, libraries, and refuse collection. The amount you pay depends on the value of the property.Read more about council Tax in our glossary page.
- Band: TBC
- PARKINGDetails of how and where vehicles can be parked, and any associated costs.Read more about parking in our glossary page.
- Yes
- GARDENA property has access to an outdoor space, which could be private or shared.
- Yes
- ACCESSIBILITYHow a property has been adapted to meet the needs of vulnerable or disabled individuals.Read more about accessibility in our glossary page.
- Ask agent
Denver Road, Norton, Doncaster, South Yorkshire, DN6
Add an important place to see how long it'd take to get there from our property listings.
__mins driving to your place
Get an instant, personalised result:
- Show sellers you’re serious
- Secure viewings faster with agents
- No impact on your credit score
Your mortgage
Notes
Staying secure when looking for property
Ensure you're up to date with our latest advice on how to avoid fraud or scams when looking for property online.
Visit our security centre to find out moreDisclaimer - Property reference 10711965. The information displayed about this property comprises a property advertisement. Rightmove.co.uk makes no warranty as to the accuracy or completeness of the advertisement or any linked or associated information, and Rightmove has no control over the content. This property advertisement does not constitute property particulars. The information is provided and maintained by EweMove, Covering Yorkshire. Please contact the selling agent or developer directly to obtain any information which may be available under the terms of The Energy Performance of Buildings (Certificates and Inspections) (England and Wales) Regulations 2007 or the Home Report if in relation to a residential property in Scotland.
*This is the average speed from the provider with the fastest broadband package available at this postcode. The average speed displayed is based on the download speeds of at least 50% of customers at peak time (8pm to 10pm). Fibre/cable services at the postcode are subject to availability and may differ between properties within a postcode. Speeds can be affected by a range of technical and environmental factors. The speed at the property may be lower than that listed above. You can check the estimated speed and confirm availability to a property prior to purchasing on the broadband provider's website. Providers may increase charges. The information is provided and maintained by Decision Technologies Limited. **This is indicative only and based on a 2-person household with multiple devices and simultaneous usage. Broadband performance is affected by multiple factors including number of occupants and devices, simultaneous usage, router range etc. For more information speak to your broadband provider.
Map data ©OpenStreetMap contributors.




