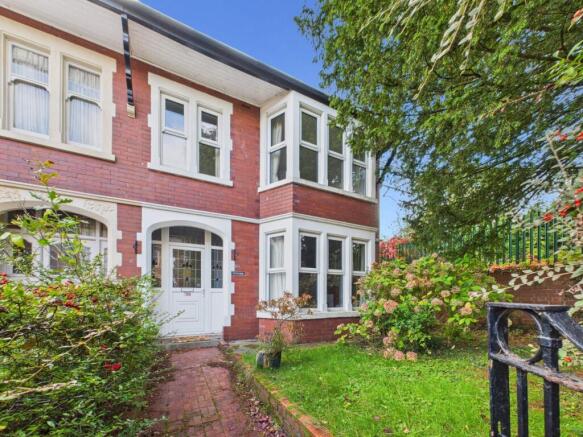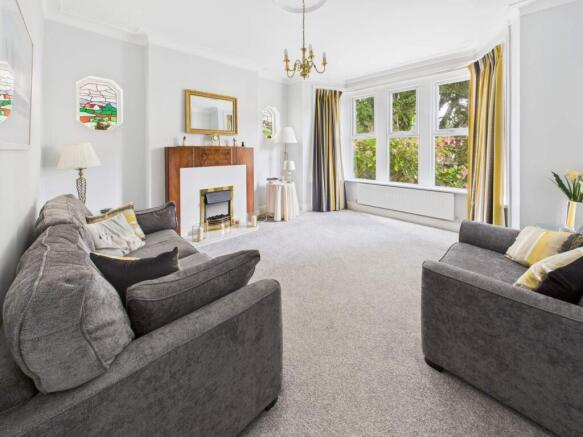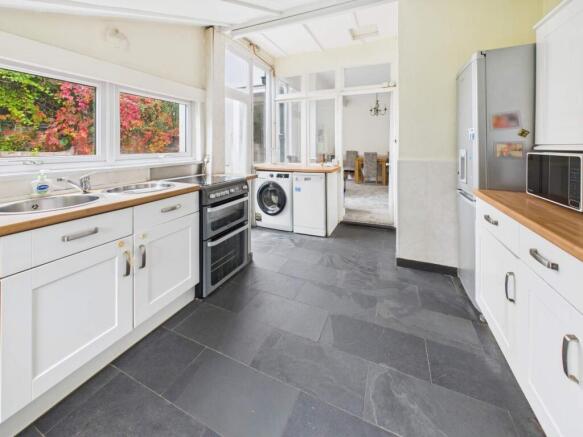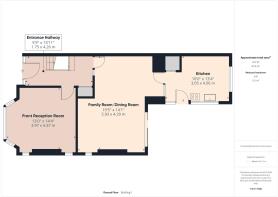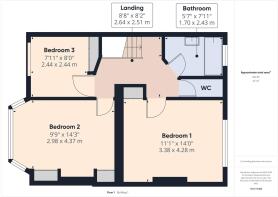
3 bedroom end of terrace house for sale
Grasmere Avenue, Cardiff. CF23

- PROPERTY TYPE
End of Terrace
- BEDROOMS
3
- BATHROOMS
1
- SIZE
Ask agent
- TENUREDescribes how you own a property. There are different types of tenure - freehold, leasehold, and commonhold.Read more about tenure in our glossary page.
Freehold
Key features
- Traditional bay fronted 3 bedroom family sized home near Roath Park
- Open-plan family room/dining room
- Spacious front reception room
- Excellent size kitchen/utility room
- 2 Large double bedrooms + 1 sizeable single bedroom
- Modern family bathroom + separate w/c
- Very well presented throughout
- Southerly facing rear garden with lane access
- Garage with lane access to rear
- MUST BE VIEWED TO FULLY APPRECIATE
Description
Front Garden
This outdoor space features a well-maintained garden area, complemented by a mix of lush vegetation and established trees. The garden offers a variety of greenery, including flowering shrubs and open grassy areas, providing a serene and inviting environment. A pathway leads through the garden, giving access to an entrance gate and the surrounding perimeter.
Entrance Porch
This charming entrance features a traditional white door with elegant stained glass detailing that invites natural light into the space. The brick façade showcases a warm red tone, complemented by contrasting white stone accents. The entrance is framed by an archway that adds character, while a welcoming doormat greets visitors. The design incorporates a blend of period features and modern elements, creating an inviting first impression.
Entrance Hallway
The inviting hallway features a staircase leading to the upper level, characterised by a clean and bright aesthetic. The walls are finished in a neutral shade, contributing to a sense of spaciousness. A light carpet covers the floor, adding warmth and comfort to the area. Natural light enters through the front door and window at the end of the hallway, enhancing the overall brightness.
Front Reception Room
A well-lit principal living room featuring a bright and airy atmosphere, thanks to large windows that allow ample natural light. The decor is characterised by a neutral colour palette, enhancing the feeling of space and tranquility. The room boasts elegant design elements, including tasteful colour accents and decorative window treatments. It offers a pleasant view of the outdoors, making it an inviting area for relaxation or social gatherings.
Family room/dining room
An excellent size and open-plan family room and dining room overlooking the rear garden and described as follows:
Family Room
This spacious living room features neutral-coloured walls and soft carpet flooring, creating a welcoming and comfortable atmosphere. Natural light flows in through large glass patio doors, enhancing the sense of space and brightening the area. The room is designed to accommodate various layout options, providing flexibility for different furnishings and arrangements. The overall decor is modern and appealing, making it a versatile space for relaxation and socialising.
Dining Area
The spacious dining area features a light and airy ambiance, enhanced by a neutral colour palette. The carpeted flooring provides comfort and warmth throughout the space. Large windows allow for plenty of natural light, creating an inviting atmosphere. The room is delineated into distinct areas, making it versatile for various uses. The ceiling height and overall dimensions contribute to a feeling of openness, suitable for both leisure and entertaining. Door to kitchen.
First Floor Landing
This spacious hallway features light, neutral-coloured walls that enhance the sense of openness. The flooring is carpeted, providing warmth and comfort underfoot. A staircase with a wooden banister leads to the upper levels, adding a touch of elegance. Doors off to bedrooms. bathroom and w/c.
Bedroom 1
An excellent size double bedroom with large window overlooking the rear garden. Modern decor and new carpet.
Bedroom 2
Another spacious double bedroom overlooking the front aspect. The bedroom features a light, neutral colour palette with white walls and a plush carpet. The large windows allow ample natural light to flood the space, providing a bright and airy atmosphere. There are built-in storage cupboards offering practical storage solutions, enhancing the room's functionality.
Bedroom 3
A generously proportioned single or 3/4 size double bedroom with small wardrobe with sliding door. Modern decor and new carpet Window overlooking the front aspect.
Family Bathroom
This bathroom features modern, neutral-coloured tiled walls and flooring, creating a spacious and clean environment. A generous window allows for natural light to enter, enhancing the overall brightness of the room. The layout accommodates a combination of a bathtub and a shower, providing versatility for both bathing and showering options.
Separate WC
Adjacent to the family bathroom, this separate w/c features elegant wall tiles, which contribute to a modern and clean aesthetic. The overall colour palette is neutral, complementing the contemporary design. The room also benefits from efficient heating.
Rear Garden
An excellent size, southerly facing and private and enclosed rear garden with well-defined boundaries, lawn and mature planted borders and trees. Gated access to rear lane and garage.
Garage
Sizeable single garage at the head of the rear lane access and adjacent to rear garden. Pitched roof and up and over garage door.
Rear entrance
Lane access to rear leading to garage.
Agents Opinion
This really must be viewed internally to be fully appreciated. The property is just a very short walk from the Roath Park Lake and ornamental gardens as well as all the local amenities, Cardiff City centre and The University Hospital of Wales. Not to be missed.
Disclaimer
These property details are provided by the seller and not independently verified by Edwards and Co. Edwards and Co recommend that buyers should seek their own legal and survey advice. Descriptions, measurements and images are for guidance only. Marketing prices are appraisals, not formal valuations. Edwards and Co accepts no liability for inaccuracies or related decisions.
Anti Money Laundering
MONEY LAUNDERING REGULATIONS: All intending purchasers will be asked to produce identification documentation during the purchasing process and we would ask for your co-operation in order that there will be no delay in agreeing the sale. Edwards and Co are fully compliant with all Anti Money Laundering Regulations as laid out by the UK Government
Brochures
Brochure- COUNCIL TAXA payment made to your local authority in order to pay for local services like schools, libraries, and refuse collection. The amount you pay depends on the value of the property.Read more about council Tax in our glossary page.
- Band: F
- PARKINGDetails of how and where vehicles can be parked, and any associated costs.Read more about parking in our glossary page.
- Yes
- GARDENA property has access to an outdoor space, which could be private or shared.
- Yes
- ACCESSIBILITYHow a property has been adapted to meet the needs of vulnerable or disabled individuals.Read more about accessibility in our glossary page.
- Ask agent
Grasmere Avenue, Cardiff. CF23
Add an important place to see how long it'd take to get there from our property listings.
__mins driving to your place
Get an instant, personalised result:
- Show sellers you’re serious
- Secure viewings faster with agents
- No impact on your credit score
Your mortgage
Notes
Staying secure when looking for property
Ensure you're up to date with our latest advice on how to avoid fraud or scams when looking for property online.
Visit our security centre to find out moreDisclaimer - Property reference PRA53722. The information displayed about this property comprises a property advertisement. Rightmove.co.uk makes no warranty as to the accuracy or completeness of the advertisement or any linked or associated information, and Rightmove has no control over the content. This property advertisement does not constitute property particulars. The information is provided and maintained by Edwards & Co, Cardiff. Please contact the selling agent or developer directly to obtain any information which may be available under the terms of The Energy Performance of Buildings (Certificates and Inspections) (England and Wales) Regulations 2007 or the Home Report if in relation to a residential property in Scotland.
*This is the average speed from the provider with the fastest broadband package available at this postcode. The average speed displayed is based on the download speeds of at least 50% of customers at peak time (8pm to 10pm). Fibre/cable services at the postcode are subject to availability and may differ between properties within a postcode. Speeds can be affected by a range of technical and environmental factors. The speed at the property may be lower than that listed above. You can check the estimated speed and confirm availability to a property prior to purchasing on the broadband provider's website. Providers may increase charges. The information is provided and maintained by Decision Technologies Limited. **This is indicative only and based on a 2-person household with multiple devices and simultaneous usage. Broadband performance is affected by multiple factors including number of occupants and devices, simultaneous usage, router range etc. For more information speak to your broadband provider.
Map data ©OpenStreetMap contributors.
