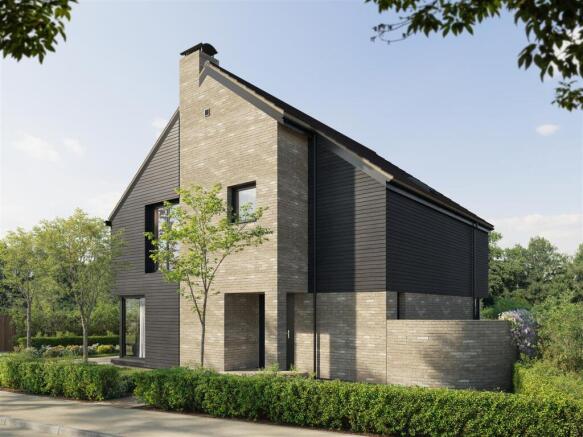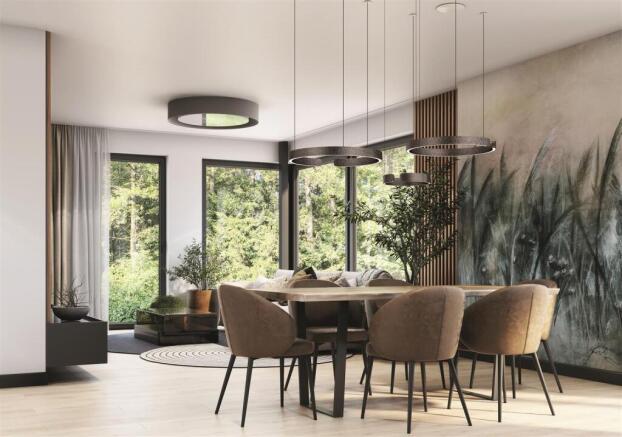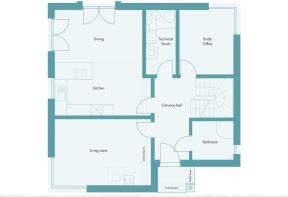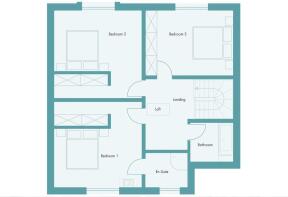
3 bedroom detached house for sale
Plot 3, Idlicote Road Halford, Shipston-On-Stour, CV36 5DJ

- PROPERTY TYPE
Detached
- BEDROOMS
3
- BATHROOMS
3
- SIZE
1,784 sq ft
166 sq m
- TENUREDescribes how you own a property. There are different types of tenure - freehold, leasehold, and commonhold.Read more about tenure in our glossary page.
Freehold
Key features
- ONLY 15 HOMES ON THE EXCLUSIVE DEVELOPMENT
- CUSTOMISE, DESIGN, BUILD
- 1,784 SQFT
- ENDLESS COUNTRYSIDE VIEWS
- STONES THROW AWAY FROM SHIPSTON- ON- STOUR
- M40 WITHIN EASY REACH
- BE ONE OF THE FIRST TO PURCHASE AND DESIGN YOUR DREAM HOME
- TRULY UNIQUE OPPORTUNITY
- FUTURE -PROOFED LIVING
- WHERE YOUR VISION BECOMES HOME
Description
Description - Welcome to Plot 3 – Kestrel Fold
A stunning three-bedroom, three-bathroom detached home, set within a generous 364 sqm plot, with potential to accommodate a property of up to 1,784 sqft.
This exclusive plot forms part of Idlicote park a prestigious new development of just 15 individually designed homes, each thoughtfully created to celebrate the beauty of South Warwickshire’s countryside. Offering six unique house types, the development enjoys an idyllic setting with breath-taking rural views and a true sense of tranquillity.
Located in the charming village of Halford, just moments from the bustling market town of Shipston-on-Stour, residents will enjoy the perfect balance of peaceful country living and everyday convenience.
These are not your average new builds – each home at Idlicote Park blends traditional architectural character with contemporary barn-style elegance. Optional features such as feature chimneys, garaging, and distinctive exterior detailing ensure every home is as individual as its owner.
Surrounded by open fields, countryside walks, and welcoming local pubs, Kestrel Fold offers a lifestyle defined by peace, space, and connection to nature — a place where dream homes truly become reality.
Custom Build Benefits: - • Customise your home to suit your lifestyle.
• Lower running cost due to green credential.
• Fully supported throughout the journey.
• Stamp duty savings up to £26,000.
• Fixed Build Costs.
Five Steps To Your Dream Home - 1. RESERVE YOUR PLOT
Choose from fifteen unique plots at Idlicote Park, each varying in size and position. Every plot has an allocated house type and fixed orientation. Once you’ve reserved your plot, you’ll select from a palette of design options to begin shaping your home. The full customisation of your interior specification begins from here.
2. CUSTOMISE YOUR DESIGN
After reserving your plot we will work with you to bespoke your home, and introduce Danwood Homes, our ‘off site’ house builder. Although we have outline planning for the site, each house will require a separate planning application to approve your individual home. TAG will make the planning application based on your custom design and will manage the process from start to finish.
3. PROGRESS TO LEGAL CONTRACTS
At this point solicitors will be instructed to prepare for the exchange of contracts. Simultaneously, abuild contract will be signed with Danwood Homes. Once this permission is granted, you will proceed to complete on the purchase of your plot.
4. BEGIN CONSTRUCTION WITH DANWOOD
At this stage, you’ll move forward with Danwood to begin the build of your new home. With the support of TAG your bespoke home will take shape from foundations to finishing touches.
5. MOVE INTO YOUR NEW HOME
Danwood will deliver your home to turnkey specification—ready for you to move in and make it your own. From your design choices to final details,
your new home will reflect your lifestyle and personal vision.
Dan Wood Homes - We’re delighted to present an exclusive opportunity to combine your chosen building plot with a high-quality, turnkey home from Dan-Wood – one of Europe’s leading housebuilders. This partnership offers a seamless and efficient route to home ownership, bringing together an exceptional location with a modern, energy-efficient home built to the highest standards.
Each Dan-Wood house is precision-engineered in a controlled factory environment and swiftly assembled on-site, minimising disruption, reducing delays, and ensuring consistent quality throughout. Every home is delivered fully finished, inside and out, with customisable interiors, premium fittings, and elegant finishes tailored to your taste.
With exceptional insulation and state-of-the-art heating and ventilation systems, Dan-Wood homes provide year-round comfort and impressive energy savings—making the journey to your dream home simpler, faster, and smarter.
Dan-Wood provides a 20-year structural guarantee covering the timber frame of your home, along with a 12-month warranty for minor defects. For additional peace of mind, we strongly recommend that all purchasers obtain an independent 10-year structural warranty, recognised and accepted by major mortgage lenders.
Award-Winning Developers - TAG Urban Properties is an award-winning property developer with over a decade of experience creating stylish, high-quality homes that stand the test of time. With a strong presence across London and the West Midlands, we’re passionate about delivering homes that are both architecturally distinctive and built to exceptional standards.
Every project we undertake is treated with care and precision — from concept to completion. Our team of skilled professionals brings together imaginative design and expert craftsmanship to deliver truly unique living spaces, always with the homeowner in mind.
Our approach combines contemporary and historic influences, resulting in developments that are not only beautiful but also sympathetic to their surroundings. Whether it's a new build, a thoughtful renovation, or a creative re-modelling project, we pride ourselves on attention to detail and a personalised service throughout.
Industry Recognition:
Our work has been recognised with multiple awards, including:
Leamington Society Awards for enhancing the town’s physical environment
Warwick District Council Award for Architectural Design
Architects’ Journal Retrofit Award for The Old Library project
Commendation at The Sunday Times British Homes Awards
RIBA West Midlands Award Finalist
At TAG, we don’t just build homes — we create places people are proud to live in.
Location - Nestled in the heart of South Warwickshire, Halford is a charming and picturesque village perfectly positioned just a stone's throw from the bustling market town of Shipston-on-Stour. Surrounded by rolling countryside and set within the gateway to the Cotswolds, this idyllic location offers the best of both worlds – peaceful village living with excellent connectivity.
Halford boasts a strong sense of community, a well-regarded local pub, and easy access to scenic walking routes along the River Stour. The nearby town of Shipston-on-Stour provides a wide range of everyday amenities including independent shops, cafés, restaurants, supermarkets, and highly rated schools.
For commuters, Halford is superbly placed with Stratford-upon-Avon, Moreton-in-Marsh (with direct rail links to London Paddington), and the M40 motorway all within easy reach.
Whether you're seeking a countryside retreat or a family base with great local schools and transport links, Halford offers a rare blend of rural charm and modern convenience.
T&C's - The CGI shown is for illustrative purposes only and may be subject to change depending on individual plot configurations. Variations may include, but are not limited to, house types, elevations, garages, and driveway layouts. Please note that all prices quoted are subject to change depending on buyer personalisation options. Landscaping, and other optional extras are not included in the advertised price unless otherwise stated.
All information has been provided directly by the developer. Sheldon Bosley Knight acts as an agent only and accepts no liability for the design, construction, or completion of any part of the development or individual plots. Purchasers are advised to undertake their own due diligence and to instruct appropriate third-party professionals to verify all details prior to exchange and completion.
Specifications may differ between plots. Purchasers should confirm with the developer what is included within their selected property type. Sheldon Bosley Knight accepts no responsibility for any variation or inaccuracy in the specification or associated marketing materials.
An estate management fee may apply. For further information, please contact a member of the New Homes team at Sheldon Bosley Knight.
Brochures
IDLICOTE PARK BROCHURE- COUNCIL TAXA payment made to your local authority in order to pay for local services like schools, libraries, and refuse collection. The amount you pay depends on the value of the property.Read more about council Tax in our glossary page.
- Band: TBC
- PARKINGDetails of how and where vehicles can be parked, and any associated costs.Read more about parking in our glossary page.
- Yes
- GARDENA property has access to an outdoor space, which could be private or shared.
- Ask agent
- ACCESSIBILITYHow a property has been adapted to meet the needs of vulnerable or disabled individuals.Read more about accessibility in our glossary page.
- Ask agent
Energy performance certificate - ask agent
Plot 3, Idlicote Road Halford, Shipston-On-Stour, CV36 5DJ
Add an important place to see how long it'd take to get there from our property listings.
__mins driving to your place
Get an instant, personalised result:
- Show sellers you’re serious
- Secure viewings faster with agents
- No impact on your credit score
Your mortgage
Notes
Staying secure when looking for property
Ensure you're up to date with our latest advice on how to avoid fraud or scams when looking for property online.
Visit our security centre to find out moreDisclaimer - Property reference 34233008. The information displayed about this property comprises a property advertisement. Rightmove.co.uk makes no warranty as to the accuracy or completeness of the advertisement or any linked or associated information, and Rightmove has no control over the content. This property advertisement does not constitute property particulars. The information is provided and maintained by Sheldon Bosley Knight, Land & New Homes, Warwickshire. Please contact the selling agent or developer directly to obtain any information which may be available under the terms of The Energy Performance of Buildings (Certificates and Inspections) (England and Wales) Regulations 2007 or the Home Report if in relation to a residential property in Scotland.
*This is the average speed from the provider with the fastest broadband package available at this postcode. The average speed displayed is based on the download speeds of at least 50% of customers at peak time (8pm to 10pm). Fibre/cable services at the postcode are subject to availability and may differ between properties within a postcode. Speeds can be affected by a range of technical and environmental factors. The speed at the property may be lower than that listed above. You can check the estimated speed and confirm availability to a property prior to purchasing on the broadband provider's website. Providers may increase charges. The information is provided and maintained by Decision Technologies Limited. **This is indicative only and based on a 2-person household with multiple devices and simultaneous usage. Broadband performance is affected by multiple factors including number of occupants and devices, simultaneous usage, router range etc. For more information speak to your broadband provider.
Map data ©OpenStreetMap contributors.






