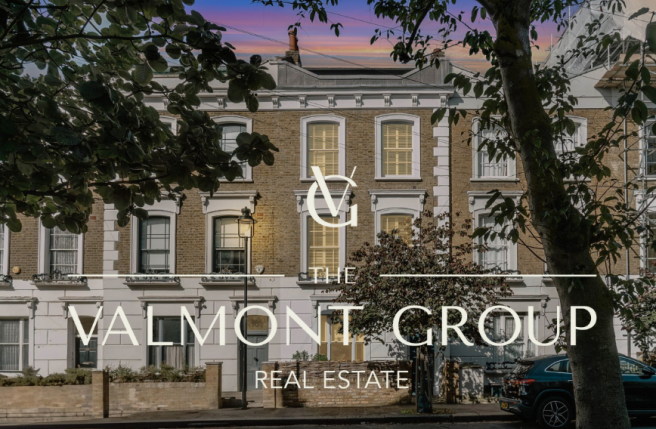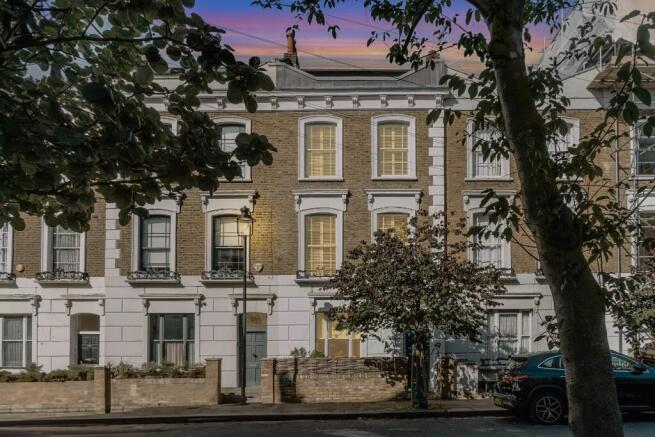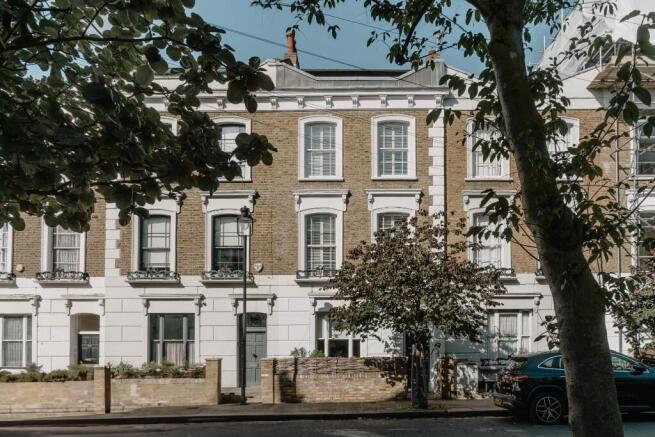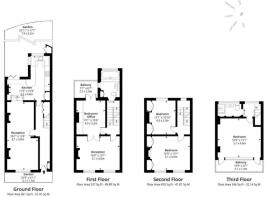4 bedroom terraced house for sale
*** Another great sale by Valmont Group ***

- PROPERTY TYPE
Terraced
- BEDROOMS
4
- BATHROOMS
2
- SIZE
2,000 sq ft
186 sq m
- TENUREDescribes how you own a property. There are different types of tenure - freehold, leasehold, and commonhold.Read more about tenure in our glossary page.
Freehold
Key features
- ***ANOTHER GREAT SALE BY VALMONT GROUP***
- Private walled rear garden
- Balcony to 1st floor
- Award winning architect
- Located on a desirable "no thru road"
- Flexible layout
Description
A Refined Victorian Home with Award-Winning Modernist Design
First time on the market in 20 years
This distinguished Victorian terraced house, built in the 1860s from classic London stock brick, has been transformed through a meticulous and award-winning renovation by architect Alan Morris. While its original features have been lovingly preserved, a striking modernist mansard extension-recognised among New London Architecture's top 20 residential projects in Don't Move, Improve-adds a bold, contemporary layer.
Spanning four floors and nearly 2,000 sq ft, the home unfolds as a series of harmonious, adaptable spaces, where timeless elegance meets modern innovation. Premium materials, a calming palette and careful spatial planning allow for versatile living that can evolve with its occupants.
Ground Floor - Light, Volume & Flow
A wide, light-filled entrance hall with original panelling opens into a flowing, interconnected living and dining space. Period features-graceful cornicing, sash windows with full-height shutters, and working fireplaces-are beautifully offset by bespoke contemporary joinery with poured concrete surfaces and steel shelving. Unbroken sightlines extend from the front room through to the garden, creating a rare sense of depth and openness.
At the rear, a spectacular triple-cube kitchen extension forms the modern heart of the home. Celestial rooflights flood the space with light, while handleless Leicht cabinetry and integrated appliances maintain a clean, unobtrusive aesthetic. A 45mm oak worktop curves into a breakfast bar beside bifold doors, which open seamlessly onto the landscaped garden. A wraparound, cornerless window by the sink dissolves the boundary between inside and out.
Garden - Private, West-Facing Sanctuary
The west-facing courtyard garden is a sculpted, serene retreat. Rendered walls and cedar fencing enclose poured-concrete planters and seating, set against fossil limestone slabs sourced from a Derbyshire quarry-each embedded with ancient sea life, grounding the space in texture and time. The minimalist garden design perfectly complements the bold geometry of the extension.
First Floor - Adaptable Family Living
Upstairs, the first floor offers exceptional flexibility. Currently configured as an additional living area and study, it features original fireplaces, full-height connecting doors, engineered oak flooring and Farrow & Ball's 'Bone' on the walls. Custom sliding storage runs along one wall of the rear room, making it ideal for use as a home office, library, or even a fourth bedroom. French doors open onto a private decked terrace overlooking the garden-a quiet space for reading or retreat.
Second Floor - Family Bedrooms
A stained-glass sash window adds light and character to the stairwell on the way to the second floor, where two well-proportioned double bedrooms await. Designed for functionality and resilience, they feature sterling board flooring, built-in contemporary wardrobes, and custom shelving. Each room enjoys ample natural light through east- and west-facing sash windows.
Third Floor - A Modern Masterpiece
The top-floor master suite occupies the striking mansard extension-an unapologetically modern space of calm and clarity. A panoramic five-metre window frames sweeping rooftop views and welcomes in the morning sun. With poured resin flooring, bespoke cabinetry, and a minimalist en-suite shower room, this light-filled sanctuary offers total seclusion above the original Victorian structure.
*****LIFESTYLE INTERVIEW WITH THE OWNERS*****
How long have you owned the property? For 20 years
What are the neighbours like? We have great neighbours, to one side an older gentleman who is a history buff who researched the history of 14 Healey Street. To the other side is a young lovely family who previously rented but loved the neighbourhood so much acquired the property last year.
What attracted you to this specific house and location? We used to live in a beautiful loft apartment around the corner but needed the extra space when our second child was born. It has been an incredible house to bring our family up in, from the Talacre Sports Centre over the road where our children used to play football and practise gymnastics, to the local primary school, Holy Trinity St Silas, which was a wonderful place embedded in the local community.
What would you like to tell parents about the benefits of raising children here? The road has many young families living on it and is a dead end so is really quiet and predominately traffic free. There are so many things to do with young children nearby... Hampstead Heath, the Parliament Hill lido, the Kentish Town community swimming pool and gym, soft play areas, Curzon cinema, great food everywhere. Kentish Town is the best family secret in London.
What made you choose this property over the other the others that were available? We bought the property as a wreck and have slowly renovated it over the years. It allowed us to put our personal print on it and it was short-listed for the Don't Move Improve annual architecture prize in London for the best building projects. We used the award-winning architect Alan Morris for all the works.
How convenient is it for commuting from here?
Incredibly. We have two Northern Line tube stations equi distant - Chalk Farm and Kentish Town. There is the Kentish Town West Overground station which is on the Mildmay Line with direct links to Clapham and Richmond or Stratford in the other direction. And we are also served by national rail line from Kentish Town which has trains that run directly to Gatwick and Bedford in the north.
Who do you think would be the ideal next owner? The space is super flexible and would appeal to any age group, but it's really good for a young family, with much of the design linked to that buyer. The wraparound window in the kitchen looks directly on to the minimal garden so children can be observed, the family bathroom has a built-in bench for a parent to help out. All of the history has been retained, including all the original fireplaces, lots of decorative cornicing, the original doors etc. The added spaces are quite clearly new as we avoided trying to build pastiche and went deliberately modern. The two work well together.
What changes have you made to the house since you've owned it? We built a modernist two storey extension at the rear and later added a contemporary mansard.
What's your favourite room and why? My wife likes the 1st floor sitting area, which has high ceilings and is filled with morning light, while I love the bedroom on the top floor which feels like you're living in a lovely hotel room. I love the little garden too, which has a really peaceful vibe.
What changes are you most proud of and why?
How we have restored sympathetically to honour the original Victorian house and added our own contrasting 21st century design.
What do you love about the house the most now?
The way friends and family feel comfortable to be there and come round often.
What will you miss most?
We'll miss our neighbours and the people who live on the street. We have watched families expand, grow up and neighbours who we have lost to old age. Everyone greets everyone and that feels special.
What do you love about the local community?
It has lots of characters and character! There is very little snobbery and everyone just muddles along together. It is fun, up and coming and full of surprises, with interesting independent shops and restaurants alongside the usual convenient chain stores.
Why have you decided to move on?
Our children are older now and are moving out/at university so we are downsizing.
The area...
Nestled between Camden, Primrose Hill, Belsize Park and Tufnell Park, Kentish Town is a close-knit, vibrant, family-friendly community with attractive tree-lined terraces, superb transport links, an array of local facilities, wonderful restaurants and excellent schools (inclyding the 'Outstanding' Torriano Community Primary School and Camden School for Girls as well as the renowned Lycée: Collège Francais Bilingue de Londres).
Within walking distance you will find the wild and bucolic tranquility of Hampstead Heath and the beauty of Regent's Park, two of the largest and most contrasting green spaces in Central London. The former's tennis courts, swimming ponds and lido, boules court and weekly farmers' market creates its own friendly community, while equally close is the bustle and unparralled vistas of Primrose Hill and the vibrance of Camden.
The eclectic neighbourhood is brimming with restaurants and pubs, including The Bull and Last and The Parakeet (both considered among the best in England) numerous coffee shops and bakeries like Kossoff's and Pandeera, not to mention personal favourites, the Camden Brewery and Mamasons ice cream! The balance of chain and independent stores like Earth organic supermarket and the Owl Bookshop lining the high street, bring a utility and desirability to the location.
Amongst this unpretentious mix, Healey Street is a quiet and short residential cul de sac ideally located on the border of and equidistant to Camden, Chalk Farm and Kentish Town and one of the quietest, and most desirable, streets in the neighbourhood. Sufficiently quiet to park your car with ease, Healey street is extremely well connected for public transport, with Kentish Town West at the end of the road and four Underground stations close by. Three miles away is St Pancras international train terminal which is the gateway to Europe.
The Talacre Community Sports Centre offers a variety of leisure and fitness activities for children and adults, as does the Kentish Town Sports Centre, with three swimming pools including a restored Victorian pool which has served the local community since 1901.
World famous Camden Market and High Street provide an eclectic and lively mix of entertainment, fashion and food, and is less than a mile away. The Roundhouse, Jazz Café, O2 Forum, Electric Ballroom and Koko (with its excellent and sought-after Member's Club) are among a plethora of outstanding local music and entertainment venues.
Less than half a mile away is the recently developed Hawley Wharf, which includes a five-screen Curzon cinema, alongside covered food courts and independent retailers, all adjacent to the Regent's Canal. A lovely walk alongside the waterway to one side is the beautifully conceived Thomas Heatherwick-designed Coal Drops Yard - at the heart of the new creative centre of London with St Martins College of Arts, Sony Music, Universal, Facebook and Google. In the opposite direction London Zoo and Little Venice are a leisurely stroll away.
- COUNCIL TAXA payment made to your local authority in order to pay for local services like schools, libraries, and refuse collection. The amount you pay depends on the value of the property.Read more about council Tax in our glossary page.
- Ask agent
- PARKINGDetails of how and where vehicles can be parked, and any associated costs.Read more about parking in our glossary page.
- Ask agent
- GARDENA property has access to an outdoor space, which could be private or shared.
- Yes
- ACCESSIBILITYHow a property has been adapted to meet the needs of vulnerable or disabled individuals.Read more about accessibility in our glossary page.
- Ask agent
*** Another great sale by Valmont Group ***
Add an important place to see how long it'd take to get there from our property listings.
__mins driving to your place
Get an instant, personalised result:
- Show sellers you’re serious
- Secure viewings faster with agents
- No impact on your credit score
Your mortgage
Notes
Staying secure when looking for property
Ensure you're up to date with our latest advice on how to avoid fraud or scams when looking for property online.
Visit our security centre to find out moreDisclaimer - Property reference Cherrytree. The information displayed about this property comprises a property advertisement. Rightmove.co.uk makes no warranty as to the accuracy or completeness of the advertisement or any linked or associated information, and Rightmove has no control over the content. This property advertisement does not constitute property particulars. The information is provided and maintained by Valmont Group Real Estate, London. Please contact the selling agent or developer directly to obtain any information which may be available under the terms of The Energy Performance of Buildings (Certificates and Inspections) (England and Wales) Regulations 2007 or the Home Report if in relation to a residential property in Scotland.
*This is the average speed from the provider with the fastest broadband package available at this postcode. The average speed displayed is based on the download speeds of at least 50% of customers at peak time (8pm to 10pm). Fibre/cable services at the postcode are subject to availability and may differ between properties within a postcode. Speeds can be affected by a range of technical and environmental factors. The speed at the property may be lower than that listed above. You can check the estimated speed and confirm availability to a property prior to purchasing on the broadband provider's website. Providers may increase charges. The information is provided and maintained by Decision Technologies Limited. **This is indicative only and based on a 2-person household with multiple devices and simultaneous usage. Broadband performance is affected by multiple factors including number of occupants and devices, simultaneous usage, router range etc. For more information speak to your broadband provider.
Map data ©OpenStreetMap contributors.




