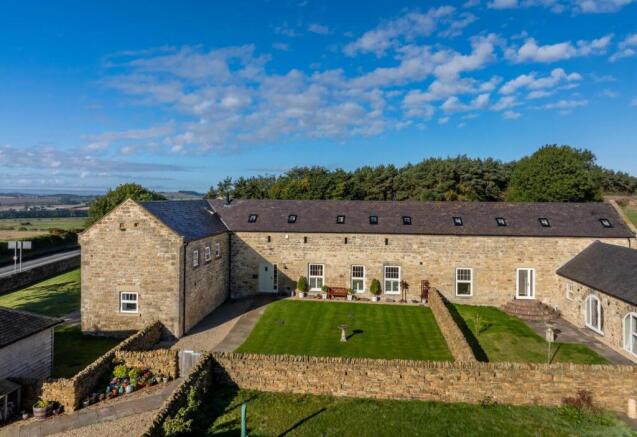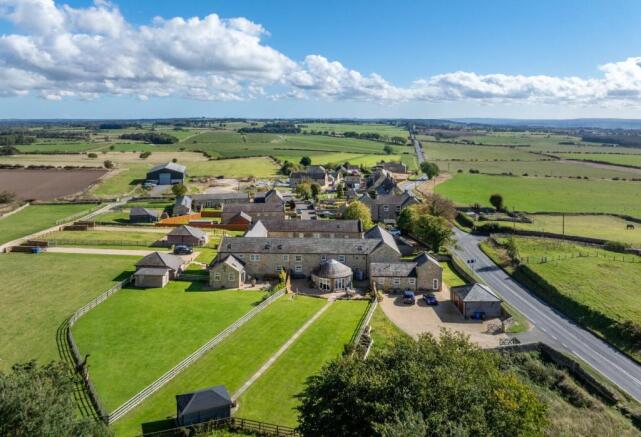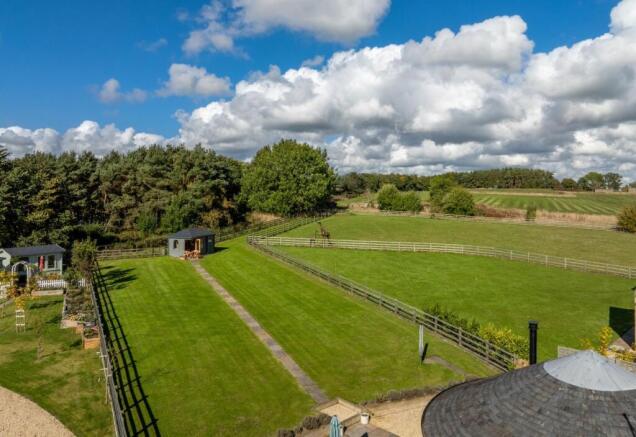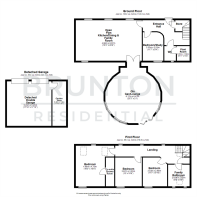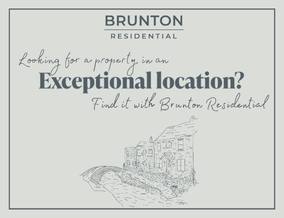
Middle Barn, Harlow Hill, NE15

- PROPERTY TYPE
Barn Conversion
- BEDROOMS
4
- BATHROOMS
3
- SIZE
1,890 sq ft
176 sq m
- TENUREDescribes how you own a property. There are different types of tenure - freehold, leasehold, and commonhold.Read more about tenure in our glossary page.
Freehold
Key features
- FOUR BEDROOM STONE- BUILT BARN CONVERSION
- IMMACULATELY PRESENTED
- IMPRESSIVE OPEN-PLAN KITCHEN/DINING/FAMILY ROOM
- WONDERFUL GIN GAN
- EXPANSIVE PRIVATE REAR GARDEN
- DOUBLE GARAGE & OFF-STREET PARKING
Description
Harlow Hill is perfectly placed, close to the delightful village of Corbridge, the popular market town of Hexham and indeed Newcastle City Centre which is just a 20 minute drive away. With its peaceful setting and far-reaching views, Middle Barn offers an idyllic haven for those looking to escape the hustle and bustle of city life.
The property itself is perfectly situated within the heart of Northumberland's outstanding countryside, surrounded by open fields and beautiful rolling hills. The hamlet of Harlow Hill is perfectly positioned for those seeking a rural retreat with easy access into Newcastle City Centre, Newcastle Airport, and throughout the Tyne Valley.
Local amenities, including shops, cafes, and schools, are readily available in the nearby villages, for those looking for leisure activities, Close House and Matfen Hall offer superb golf courses, spa facilities, and superb fine dining.
With its excellent transport links and picturesque surroundings, Middle Barn offers the perfect balance of rural tranquillity and modern convenience.
The internal accommodation comprises: A carefully detailed hallway sets the tone for the rest of the property, with neutral stone tiles, underfloor heating throughout, soft-toned walls, and access to a ground floor cloakroom/WC with discreet lighting, creating a sense of calm sophistication.
A door then leads into an impressive, open plan kitchen/dining and family space which measures 26ft in length. The kitchen area offers a high-specification 'Mowlem & Co.' kitchen, which is a true hub of the home, featuring bespoke hand-painted cabinetry, a quartz-topped island with breakfast bar, and a full suite of 'Siemens' integrated appliances.
The expansive kitchen and dining suite is perfectly complemented by the striking circular Gin Gang, which forms the main sitting room. With vaulted ceilings, wood burning stove and exposed beams, this impressive space enjoys extensive glazing with bi-folding doors opening directly out onto the landscaped gardens, creating a seamless transition between indoors and out. The ground floor also offers access to a useful ground floor study (previously bedroom four).
To the first floor, the property boasts three generous bedrooms, each with its own unique character and charm. The principal bedroom enjoys direct access to a fully tiled en-suite shower room, complete with a rainfall shower and contemporary fittings. The additional two first floor bedrooms benefit from elevated views across the surrounding landscape, while the second bedroom features a vaulted ceiling. The third bedroom is currently arranged as a versatile gym, offering flexibility for future use. A further cloakroom and laundry room provide additional practical space.
The beautifully maintained gardens are a true extension of the living space, with a generous paved terrace which is perfect for outdoor dining and entertaining. Deep planted borders bring seasonal colour and structure, while a stone pathway leads to a timber constructed summer house, offering a quiet retreat amidst the surrounding countryside.
The property also benefits from a detached, oak-framed double garage, fitted with electric double doors, power and lighting, providing ample parking and storage space. With its private pathway and welcoming entrance, Middle Barn is a haven of peace and tranquility.
Immaculately presented both inside and out, this exceptional property offers a rare opportunity for those seeking a rural retreat. With its unique blend of traditional charm and modern luxury, this property is perfect for those looking to put down roots in Northumberland or seeking a luxurious country residence.
On The Ground Floor -
Entrance Hall -
Open Plan Kitchen/Dining & Family Room - 4.96m x 8.07m (16'3" x 26'6") - Measurements taken at widest points.
Bedroom/Study - 3.53m x 2.53m (11'7" x 8'4") - Measurements taken at widest points.
Gin Gan/Lounge - 6.17m x 6.41m (20'3" x 21'0") - Measurements taken at widest points.
Wc - Window to front, door to:
Plant Room -
On The First Floor -
Landing - Measurements taken at widest points.
Bedroom - 4.96m x 4.70m (16'3" x 15'5") - Measurements taken at widest points.
En-Suite Shower Room - Measurements taken at widest points.
Bedroom - 3.67m x 3.20m (12'0" x 10'6") - Measurements taken at widest points.
Bedroom - 3.53m x 2.99m (11'7" x 9'10") - Measurements taken at widest points.
Family Bathroom - 2.65m x 2.65m (8'8" x 8'8") - Measurements taken at widest points.
Detached Double Garage -
Disclaimer - The information provided about this property does not constitute or form part of an offer or contract, nor may be it be regarded as representations. All interested parties must verify accuracy and your solicitor must verify tenure/lease information, fixtures & fittings and, where the property has been extended/converted, planning/building regulation consents. All dimensions are approximate and quoted for guidance only as are floor plans which are not to scale and their accuracy cannot be confirmed. Reference to appliances and/or services does not imply that they are necessarily in working order or fit for the purpose.
Brochures
Middle Barn, Harlow Hill, NE15Brochure- COUNCIL TAXA payment made to your local authority in order to pay for local services like schools, libraries, and refuse collection. The amount you pay depends on the value of the property.Read more about council Tax in our glossary page.
- Band: F
- PARKINGDetails of how and where vehicles can be parked, and any associated costs.Read more about parking in our glossary page.
- Garage
- GARDENA property has access to an outdoor space, which could be private or shared.
- Yes
- ACCESSIBILITYHow a property has been adapted to meet the needs of vulnerable or disabled individuals.Read more about accessibility in our glossary page.
- Ask agent
Middle Barn, Harlow Hill, NE15
Add an important place to see how long it'd take to get there from our property listings.
__mins driving to your place
Get an instant, personalised result:
- Show sellers you’re serious
- Secure viewings faster with agents
- No impact on your credit score
Your mortgage
Notes
Staying secure when looking for property
Ensure you're up to date with our latest advice on how to avoid fraud or scams when looking for property online.
Visit our security centre to find out moreDisclaimer - Property reference 34233636. The information displayed about this property comprises a property advertisement. Rightmove.co.uk makes no warranty as to the accuracy or completeness of the advertisement or any linked or associated information, and Rightmove has no control over the content. This property advertisement does not constitute property particulars. The information is provided and maintained by Brunton Residential, Hexham. Please contact the selling agent or developer directly to obtain any information which may be available under the terms of The Energy Performance of Buildings (Certificates and Inspections) (England and Wales) Regulations 2007 or the Home Report if in relation to a residential property in Scotland.
*This is the average speed from the provider with the fastest broadband package available at this postcode. The average speed displayed is based on the download speeds of at least 50% of customers at peak time (8pm to 10pm). Fibre/cable services at the postcode are subject to availability and may differ between properties within a postcode. Speeds can be affected by a range of technical and environmental factors. The speed at the property may be lower than that listed above. You can check the estimated speed and confirm availability to a property prior to purchasing on the broadband provider's website. Providers may increase charges. The information is provided and maintained by Decision Technologies Limited. **This is indicative only and based on a 2-person household with multiple devices and simultaneous usage. Broadband performance is affected by multiple factors including number of occupants and devices, simultaneous usage, router range etc. For more information speak to your broadband provider.
Map data ©OpenStreetMap contributors.
