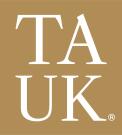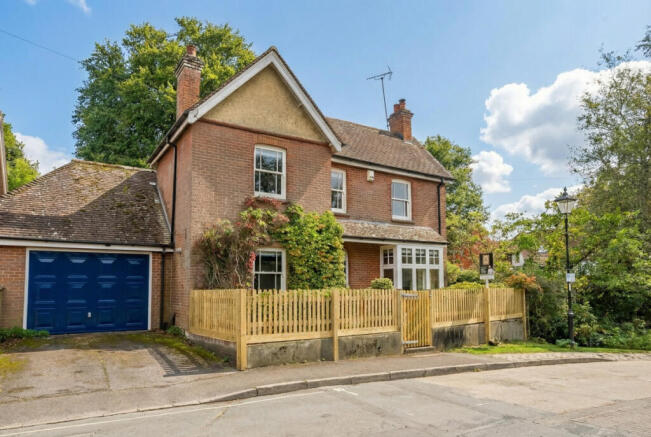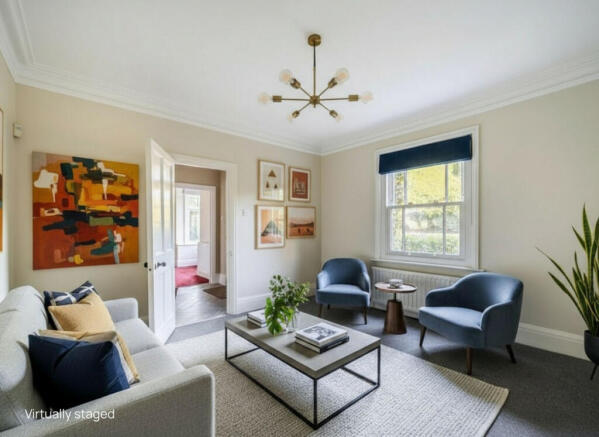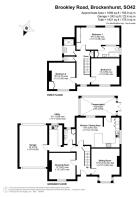
Brookley Road, Brockenhurst, SO42

- PROPERTY TYPE
Detached
- BEDROOMS
3
- BATHROOMS
2
- SIZE
1,517 sq ft
141 sq m
- TENUREDescribes how you own a property. There are different types of tenure - freehold, leasehold, and commonhold.Read more about tenure in our glossary page.
Freehold
Key features
- Detached house
- Beautifully presented
- Three large bedrooms
- New kitchen
- New utility room
- Conservatory
- Large garage
- Manageable gardens
- Enviable position
- No onward chain
Description
About the Property
This attractive double-fronted home offers well-balanced accommodation with stylish modern updates throughout. The ground floor features a welcoming hallway with new luxury herringbone vinyl flooring, a spacious living room with brick fireplace, log burner and bay window, and a large study ideal for home working or as a second reception room. To the rear, the brand-new kitchen/dining room is fitted with unused integrated appliances, including a fridge freezer, dishwasher, microwave, extractor fan, wine cooler, and refurbished double oven. A utility room, downstairs WC and generous storage complete the layout, while the conservatory with matching flooring provides a bright and versatile space overlooking the garden.
Upstairs are three double bedrooms, including a principal suite with fitted wardrobes and ensuite bathroom. Bedroom two has been redecorated with a new carpet, and bedroom three includes fitted storage. A family bathroom with large shower, separate WC, and loft access complete the accommodation, offering both comfort and practicality for modern living.
Please note:
Some of the images in this listing have been virtually staged to help illustrate the potential use of the spaces. These images may show added virtual furniture, furnishings, decorations, curtains and/or light fittings for presentation purposes only, and these items are not included in the sale. The property is available as seen during viewing.
Outside
**AGENT'S NOTE** Despite the close proximity to the adjacent stream and the ford on the road outside, I have been informed by the current owners who have been at the property for 40 years, there has never been any flooding. The property is elevated well above the highest water level reached.
The property is approached via a new picket fence and gate leading to a neat, well-maintained front garden. To the side, a large attached garage provides excellent storage and workshop potential, with both electric and manual up-and-over doors and a side access door.
The rear garden is generously sized and ideal for entertaining, with uninterrupted views of the stream that runs alongside the property. This peaceful outlook could be enclosed for child and pet safety while retaining the open, scenic feel.
Summary of Accommodation
• Entrance hallway with storage cupboard
• Living room with log burner and bay window
• Study / second reception room
• Brand-new kitchen/dining room with integrated appliances
• Utility room
• Downstairs WC
• Conservatory overlooking rear garden
• Three double bedrooms
• Ensuite bathroom to principal bedroom
• Family bathroom with large shower
• Separate WC
Features and Benefits
• Picturesque Watersplash views
• New luxury herringbone vinyl flooring throughout ground floor
• Brand-new, unused integrated kitchen appliances
• Spacious double-fronted layout
• New bespoke wooden windows to match the original character
• Roof completely rebuilt less than ten years ago
• Electric Roman blinds to living room
• Large attached garage with dual access
• Beautiful rear garden with stream views
• Easy access to village amenities and mainline station
• Peaceful yet central New Forest location
• Open forest just one minute walk away
Location and lifestyle
Brockenhurst is one of the most desirable villages in the New Forest, offering a vibrant yet relaxed community surrounded by stunning natural scenery. The village centre is just a two minute walk away and boasts an excellent range of independent shops and amenities, including a traditional bakery, butcher, greengrocer, cafés, and well-regarded eateries. For commuters, Brockenhurst railway station provides direct mainline services to London Waterloo in approximately 90 minutes, as well as convenient connections to Southampton and Bournemouth.
The surrounding New Forest National Park offers miles of open heathland, forest trails, cycling routes and scenic walks, making this an exceptional location for those seeking a balance of countryside charm and modern convenience. The New Forest's famous ponies and donkeys are regular visitors to the watersplash, making this an ideal home, second home, and investment opportunity.
General Information
Tenure: Freehold
EPC Rating: D
Heating: Gas fired central heating
Drainage: Mains
Council Tax Band: G
Mileages
Lymington: 5 miles (approx.)
Southampton: 14 miles
Bournemouth: 15 miles
Local beaches: Bournemouth Beach 15 miles, Keyhaven beach 6 miles
Brochures
Brochure 1- COUNCIL TAXA payment made to your local authority in order to pay for local services like schools, libraries, and refuse collection. The amount you pay depends on the value of the property.Read more about council Tax in our glossary page.
- Band: G
- PARKINGDetails of how and where vehicles can be parked, and any associated costs.Read more about parking in our glossary page.
- Yes
- GARDENA property has access to an outdoor space, which could be private or shared.
- Yes
- ACCESSIBILITYHow a property has been adapted to meet the needs of vulnerable or disabled individuals.Read more about accessibility in our glossary page.
- Ask agent
Brookley Road, Brockenhurst, SO42
Add an important place to see how long it'd take to get there from our property listings.
__mins driving to your place
Get an instant, personalised result:
- Show sellers you’re serious
- Secure viewings faster with agents
- No impact on your credit score
Your mortgage
Notes
Staying secure when looking for property
Ensure you're up to date with our latest advice on how to avoid fraud or scams when looking for property online.
Visit our security centre to find out moreDisclaimer - Property reference RX650190. The information displayed about this property comprises a property advertisement. Rightmove.co.uk makes no warranty as to the accuracy or completeness of the advertisement or any linked or associated information, and Rightmove has no control over the content. This property advertisement does not constitute property particulars. The information is provided and maintained by TAUK, Covering Nationwide. Please contact the selling agent or developer directly to obtain any information which may be available under the terms of The Energy Performance of Buildings (Certificates and Inspections) (England and Wales) Regulations 2007 or the Home Report if in relation to a residential property in Scotland.
*This is the average speed from the provider with the fastest broadband package available at this postcode. The average speed displayed is based on the download speeds of at least 50% of customers at peak time (8pm to 10pm). Fibre/cable services at the postcode are subject to availability and may differ between properties within a postcode. Speeds can be affected by a range of technical and environmental factors. The speed at the property may be lower than that listed above. You can check the estimated speed and confirm availability to a property prior to purchasing on the broadband provider's website. Providers may increase charges. The information is provided and maintained by Decision Technologies Limited. **This is indicative only and based on a 2-person household with multiple devices and simultaneous usage. Broadband performance is affected by multiple factors including number of occupants and devices, simultaneous usage, router range etc. For more information speak to your broadband provider.
Map data ©OpenStreetMap contributors.






