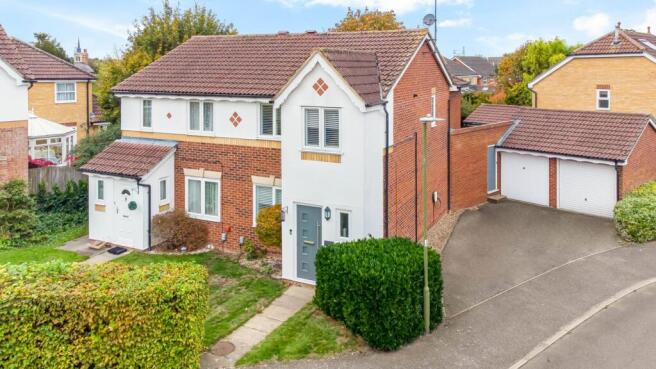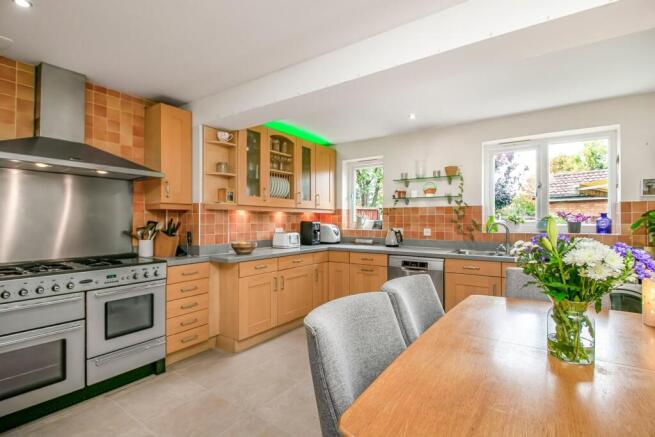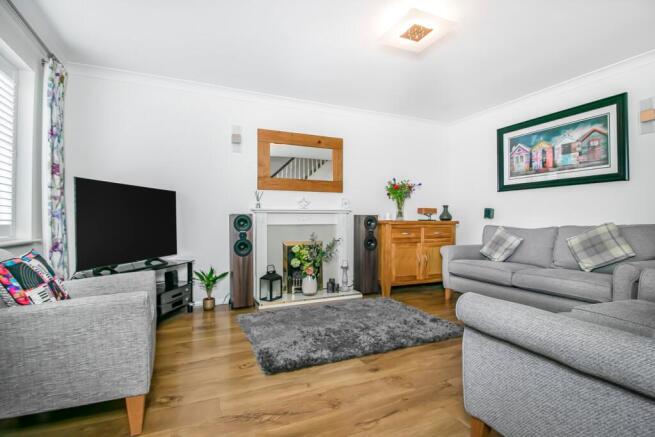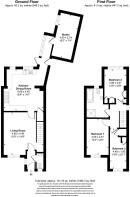Sale Drive, Clothall Common, Baldock, SG7

- PROPERTY TYPE
Semi-Detached
- BEDROOMS
3
- BATHROOMS
1
- SIZE
Ask agent
- TENUREDescribes how you own a property. There are different types of tenure - freehold, leasehold, and commonhold.Read more about tenure in our glossary page.
Freehold
Key features
- £450k - £500k GUIDE PRICE. Extended over time to give space that works for modern family life – without losing the liveable feel of the original home
- Sociable living room at the front – bright, balanced and easy to furnish however you live
- Large kitchen/diner created by the rear extension – a genuine hub with space to cook, eat and gather
- Studio/home office in the former garage – ideal for hybrid working or creative projects without taking over a bedroom
- Three proper double bedrooms – no box room compromise, just flexible space for growing families or guests
- Stylish bathroom with separate bath and shower – perfect for both busy mornings and relaxed weekends
- Ground floor WC – a simple feature that makes day-to-day family life easier
- Private, well-kept garden – lawn for play, patio for relaxing, easy to enjoy without endless maintenance
- Driveway to the side with side access – practical day-to-day living, bike storage or potential to adapt further
- Positioned in a well-established part of Baldock – quiet enough for family life but close to everything you need
Description
£450k to £500k GUIDE PRICE. Families tend to stay here for decades for a reason. Originally one of the classic three-bedroom homes built on Clothall Common in the mid-90s, this one has grown with its owners over 30 years to suit modern life - with a two-storey extension at the back, a front extension upstairs, and a clever link to the former garage now used as a studio. The result is a home that works brilliantly for a young couple starting a family, professionals working hybrid patterns, or anyone who wants space to live, work and entertain without heading for a huge detached house.
A good sized living room sits at the front - a bright and sociable space with clean lines and a comfortable flow. There’s room here to relax properly at the end of the day or catch up with friends without feeling squeezed in. The hard flooring underfoot not only looks great but is also easier to maintain - no stained carpets. And a neutral palette makes it a space thats easy to layer your own style.
The rear extension has transformed the original kitchen-diner into a proper heart-of-the-home space. There’s plenty of room here for a large table and chairs, making it easy to bring everyone together at mealtimes or host friends without feeling cramped . A range-style cooker sits at the centre of the layout, perfect for aspiring chefs or those big Sunday lunches. Generous worktop space and storage keep everything organised, and the open connection to the garden means you can cook while the kids play outside, or throw the doors open in summer and let the whole space flow.
Beyond this, the extra room created from the old garage works perfectly as a home office or studio. It’s tucked away enough for focus and video calls, but close enough to be part of daily life.
All three bedrooms are genuine doubles, giving you real flexibility as life changes. There’s no box room compromise here - each space can genuinely work as a child’s room, guest room or even an additional workspace if needed. The main bedroom has that sense of retreat you want at the end of the day - a comfortable place to relax and recharge your batteries.
The bathroom feels fresh and spacious, with both a bath and separate shower - great for busy mornings or a proper soak in the evenings or at the weekend. For young families childrens bathtimes are also covered.
Downstairs, the cloakroom adds everyday practicality that makes a difference, whether you’ve got little ones or visiting friends.
The garden is neatly landscaped with a patio seating area and space for kids to play or for summer evenings outside with friends. The driveway provides practical off-road parking and space for bikes or storage, while side access makes day-to-day life easy.
Baldock sits on your doorstep - an historic market town with a proper High Street. Think indie coffee spots, an award-winning butcher, traditional pubs and cafes, all tied together by the Baldock Festival in May and the Charter Fair each October. Countryside walks and Weston Hills are close by, giving you green space without losing everyday convenience. Baldock station is within walking distance, with regular trains to King’s Cross and Moorgate, and Thameslink services through Farringdon to Gatwick and down to the South Coast at Brighton, as well as north to Cambridge and Peterborough.
Heathrow is an easy connection via the Elizabeth line at Farringdon. By road, the A1(M) and A505 keep you well linked, with Luton Airport around 30 minutes away and Stansted roughly 45 minutes by car, traffic depending. Primary and secondary schools are nearby too, so pick-up runs and after-school clubs stay straightforward.
| ADDITIONAL INFORMATION
Council Tax Band - D
EPC Rating - C
| GROUND FLOOR
Living Room: Approx 15' 9" x 14' 8" (4.80m x 4.48m)
Kitchen/Diner: Approx 15' 4" x 14' 7" (4.68m x 4.45m)
Studio: Approx 16' 2" x 7' 4" (4.93m x 2.24m)
Downstairs Cloakroom: Approx 5' 9" x 2' 6" (1.75m x 0.76m)
| FIRST FLOOR
Bedroom One: Approx 13' 4" x 8' 5" (4.06m x 2.57m)
Bedroom Two: Approx 12' 9" x 8' 9" (3.88m x 2.67m)
Bedroom Three: Approx 14' 8" x 5' 11" (4.48m x 1.80m)
Bathroom: Approx 10' 9" x 8' 6" (3.28m x 2.59m)
| OUTSIDE
Driveway providing off road parking for 2 cars
Enclosed rear garden
Brochures
Brochure 1- COUNCIL TAXA payment made to your local authority in order to pay for local services like schools, libraries, and refuse collection. The amount you pay depends on the value of the property.Read more about council Tax in our glossary page.
- Band: D
- PARKINGDetails of how and where vehicles can be parked, and any associated costs.Read more about parking in our glossary page.
- Yes
- GARDENA property has access to an outdoor space, which could be private or shared.
- Yes
- ACCESSIBILITYHow a property has been adapted to meet the needs of vulnerable or disabled individuals.Read more about accessibility in our glossary page.
- Ask agent
Sale Drive, Clothall Common, Baldock, SG7
Add an important place to see how long it'd take to get there from our property listings.
__mins driving to your place
Get an instant, personalised result:
- Show sellers you’re serious
- Secure viewings faster with agents
- No impact on your credit score
Your mortgage
Notes
Staying secure when looking for property
Ensure you're up to date with our latest advice on how to avoid fraud or scams when looking for property online.
Visit our security centre to find out moreDisclaimer - Property reference 29591066. The information displayed about this property comprises a property advertisement. Rightmove.co.uk makes no warranty as to the accuracy or completeness of the advertisement or any linked or associated information, and Rightmove has no control over the content. This property advertisement does not constitute property particulars. The information is provided and maintained by Leysbrook, Letchworth. Please contact the selling agent or developer directly to obtain any information which may be available under the terms of The Energy Performance of Buildings (Certificates and Inspections) (England and Wales) Regulations 2007 or the Home Report if in relation to a residential property in Scotland.
*This is the average speed from the provider with the fastest broadband package available at this postcode. The average speed displayed is based on the download speeds of at least 50% of customers at peak time (8pm to 10pm). Fibre/cable services at the postcode are subject to availability and may differ between properties within a postcode. Speeds can be affected by a range of technical and environmental factors. The speed at the property may be lower than that listed above. You can check the estimated speed and confirm availability to a property prior to purchasing on the broadband provider's website. Providers may increase charges. The information is provided and maintained by Decision Technologies Limited. **This is indicative only and based on a 2-person household with multiple devices and simultaneous usage. Broadband performance is affected by multiple factors including number of occupants and devices, simultaneous usage, router range etc. For more information speak to your broadband provider.
Map data ©OpenStreetMap contributors.




