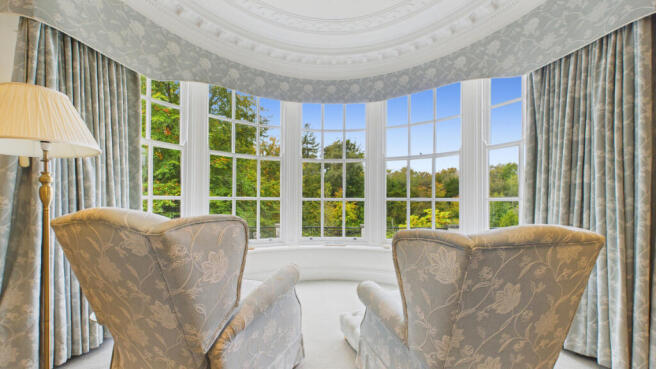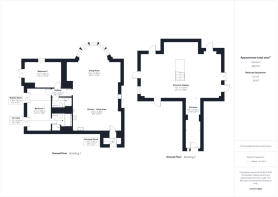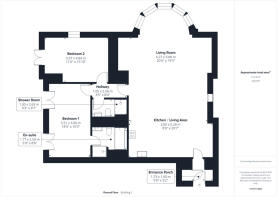Hollins Lane, Silverdale, LA5

- PROPERTY TYPE
Apartment
- BEDROOMS
2
- BATHROOMS
2
- SIZE
Ask agent
Key features
- A grand and immaculately presented two bedroom ground floor apartment
- Full of beautiful features throughout
- An exclusive private terrace surrounded by greenery
- Spacious, light-filled open plan living
- 18.5 acres of beautiful communal gardens to enjoy
- One allocated parking and visitor spaces available
- To be used exclusively as a second home
Description
A grand and immaculately presented 2 bedroom, ground-floor apartment, set within an impressive Victorian mansion and surrounded by 18.5 acres of beautifully manicured communal gardens and woodland. Situated in the popular village of Silverdale, the property offers a wealth of nature walks on the doorstep, excellent transport links, and a great selection of local shops and amenities. This is an ideal ‘lock-up-and-leave’ home, combining peace of mind and security with a touch of opulence. Please note that the property can only be used as a second home and not as a permanent residence. The apartment boasts high ceilings and period charm throughout, with a fantastic open-plan kitchen, living, and dining area featuring an impressive bay window overlooking the stunning grounds and woodland, complete with an elegant marble fireplace. A central hallway provides access to two double bedrooms, one with an en-suite, and a modern shower room. Both bedrooms feature built-in wardrobes and French doors giving direct access to a private terrace, perfect for a table and chairs to enjoy the serene views. The property’s private terrace offers a tranquil space to relax, while the wider communal grounds provide wonderful open views over landscaped gardens and woodland. Residents also enjoy access to a charming summerhouse and a Pavilion, ideal for family gatherings and parties, all set within meticulously maintained grounds that can be enjoyed year-round. Hazelwood Hall offers 21 apartments in total and are all exclusively second and holiday homes with a designated management company taking the hassle out of any repairs or maintenance required offering peace of mind for all owners. Hazelwood Hall is located on the outskirts of Silverdale and is in a designated Area of Outstanding Natural Beauty. The village boasts more facilities than most including; a convenience store, newsagents and Post Office, library, butchers, doctors surgery and pharmacy, a local art gallery with café, several local pubs and cafes and a primary school rated GOOD by OFSTED. The vibrant community offers many clubs and societies for all ages with the village hall and institute providing a wide range of events. There is a recreational park and playground, regular film nights and the annual 'Silverdale and Arnside Art Trail' - a wonderful display of work from local artists, photographers and designers. Transport links from the village include a train station, a regular bus service and the M6 motorway is a 10 minute drive away. Walking through the village you find a crown green bowling club, cricket club and Silverdale Golf course. The sea front is a 5 minute walk from the village centre and there are numerous walks locally around this beautiful area. Gait Barrows National Nature Reserve and RSPB Leighton Moss Nature Reserve are conveniently close by.
Entrance Porch
5'2" x 5'8" (1.60m x 1.73m)
An inviting entrance to the home featuring a practical area to hang coats, remove shoes, and a built-in cupboard for storing items before entering the main living space.
Kitchen/ Living Area
8'6" x 20'7" (2.60m x 6.28m)
This generous, bright, and beautifully appointed kitchen and living area provides a fantastic space to socialise and entertain with family and friends. Showcasing high ceilings with detailed cornices and a decorative ceiling rose, the room exudes elegance. The kitchen is fitted with an abundance of sleek cream base and wall units, along with additional storage within the peninsula, which also offers seating on the opposite side to create a stylish breakfast bar, all complemented by striking dark granite worktops. Integrated appliances include an electric hob with extractor above, oven, microwave and dishwasher with space for a freestanding fridge/freezer. The kitchen area is finished with a practical tiled flooring, combining style with easy maintenance.
Living Room
19'3" x 20'6" (5.88m x 6.27m)
Featuring an impressive bay window, perfect for sitting and admiring the beautiful views of the formal gardens framed by mature trees, this elegant space exudes charm and character. High ceilings adorned with decorative cornices and a beautiful ceiling rose enhance the sense of grandeur. At the heart of the room sits an impressive electric fire, set on a slate hearth and framed by an elegant marble fireplace. There is ample space for a dining table, making this a wonderful room for socialising or relaxing while appreciating the period features and splendid views of the garden.
Bedroom 1
10'0" x 18'0" (3.06m x 5.51m)
An impressive, spacious double bedroom boasting high ceilings with elegant coving, and two sets of french doors that flood the room with natural light while providing direct access to a private terrace. The room is further enhanced by a full wall of fitted wardrobes, offering ample stylish storage.
En-suite
5'9" x 8'5" (1.77m x 2.59m)
A modern four-piece suite comprising a bath, built-in shower cubicle with electric shower, a concealed cistern W.C., and a wall-mounted hand basin. The floor and splashbacks are finished with neutral tiles, complemented by an electric heated towel rail. A recessed shelf provides a stylish space for displaying toiletries, all set beneath a large mirror.
Bedroom 2
11'0" x 15'10" (3.37m x 4.84m)
A charming double bedroom featuring a high ceiling with elegant coving and a feature sash window. French doors flood the room with natural light and open out to a private terrace, while stylish built-in wardrobes provide ample storage space.
Shower Room
4'3" x 8'7" (1.30m x 2.63m)
A contemporary shower room comprising a shower cubicle with mains-fed shower, a concealed cistern W.C., and a wall-mounted hand basin. The walls and splashbacks are elegantly tiled, complemented by an electric heated towel rail. A recessed shelf and large mirror add both style and practicality.
Hallway
3'5" x 8'4" (1.05m x 2.56m)
A central hallway, accessed from the living areas that provides direct access to the two bedrooms and the shower room.
Externally
The apartment benefits from a private terrace, accessible from both bedrooms. Designed to be low maintenance, it features stone flags and gravel, providing the perfect space for a patio table and chairs or for displaying potted plants. Beyond the stone wall, there are views of the grand Belvedere set within the communal gardens. The impressive communal gardens consist of approx. 18.5 acres to use and enjoy with woodlands areas, rose gardens and meandering paths throughout. There is a wonderful Pavilion within the grounds for the use of residents for family gatherings and parties. The grounds are immaculately maintained at all times and available for use all year round.
Useful Information
House built - Converted in 2008.
Tenure - Leasehold - 125 years from June 2008.
Associated costings are £1652.00 per quarter to include buildings insurance, maintenance, communal areas - window cleaning, boiler/ water maintenance, garden & external maintenance, fire protection system, water bill.
Drainage - Septic tank.
Council tax band - E (Lancaster City Council).
Heating - Underfloor heating.
Water - Metered.
What3Words location - ///headboard.quiz.triangle
Each property owner forms part of the committee.
The property can only be used as a second home and not as a permanent residence.
Anti-Money Laundering Regulations
In compliance with Government legislation, all purchasers are required to undergo identification checks under the Anti-Money Laundering (AML) Regulations once an offer on a property has been accepted. These checks are mandatory, and the purchase process cannot proceed until they are successfully completed. Failure to complete these checks will prevent the purchase from progressing.
A specialist third-party company / compliance partner will carry out these checks.
Cost:
- £42.00 (inc. VAT) for one purchaser, or £36.00 (inc. VAT) per person if more than one person is involved in the purchase and provided that all individuals pay in one transaction.
- The charge for purchases under a company name is £120.00 (inc. VAT).
The fee is non-refundable and must be paid before a Memorandum of Sale is issued. The cost includes obtaining relevant data, manual verifications, and monitoring as required.
Brochures
Brochure 1- COUNCIL TAXA payment made to your local authority in order to pay for local services like schools, libraries, and refuse collection. The amount you pay depends on the value of the property.Read more about council Tax in our glossary page.
- Band: E
- PARKINGDetails of how and where vehicles can be parked, and any associated costs.Read more about parking in our glossary page.
- Yes
- GARDENA property has access to an outdoor space, which could be private or shared.
- Yes
- ACCESSIBILITYHow a property has been adapted to meet the needs of vulnerable or disabled individuals.Read more about accessibility in our glossary page.
- Ask agent
Hollins Lane, Silverdale, LA5
Add an important place to see how long it'd take to get there from our property listings.
__mins driving to your place
Get an instant, personalised result:
- Show sellers you’re serious
- Secure viewings faster with agents
- No impact on your credit score
Your mortgage
Notes
Staying secure when looking for property
Ensure you're up to date with our latest advice on how to avoid fraud or scams when looking for property online.
Visit our security centre to find out moreDisclaimer - Property reference RX635969. The information displayed about this property comprises a property advertisement. Rightmove.co.uk makes no warranty as to the accuracy or completeness of the advertisement or any linked or associated information, and Rightmove has no control over the content. This property advertisement does not constitute property particulars. The information is provided and maintained by Waterhouse Estate Agents, Milnthorpe. Please contact the selling agent or developer directly to obtain any information which may be available under the terms of The Energy Performance of Buildings (Certificates and Inspections) (England and Wales) Regulations 2007 or the Home Report if in relation to a residential property in Scotland.
*This is the average speed from the provider with the fastest broadband package available at this postcode. The average speed displayed is based on the download speeds of at least 50% of customers at peak time (8pm to 10pm). Fibre/cable services at the postcode are subject to availability and may differ between properties within a postcode. Speeds can be affected by a range of technical and environmental factors. The speed at the property may be lower than that listed above. You can check the estimated speed and confirm availability to a property prior to purchasing on the broadband provider's website. Providers may increase charges. The information is provided and maintained by Decision Technologies Limited. **This is indicative only and based on a 2-person household with multiple devices and simultaneous usage. Broadband performance is affected by multiple factors including number of occupants and devices, simultaneous usage, router range etc. For more information speak to your broadband provider.
Map data ©OpenStreetMap contributors.





