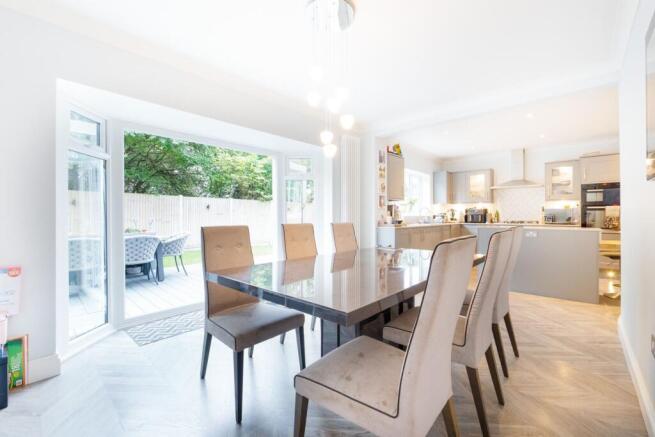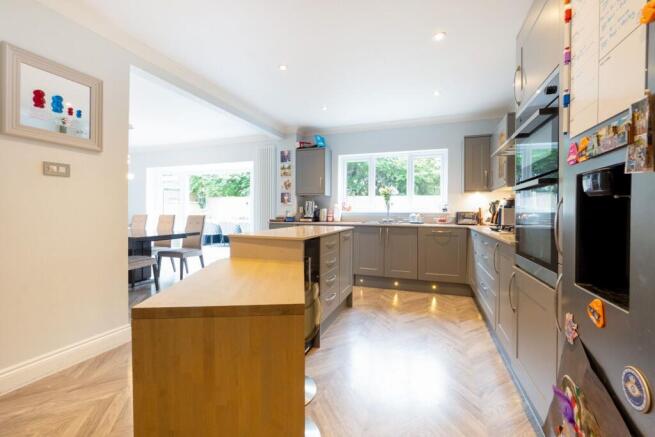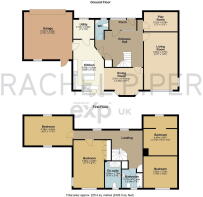Wotton Court, St. Nicholas At Wade, Birchington, CT7 0LZ

- PROPERTY TYPE
Detached
- BEDROOMS
4
- BATHROOMS
3
- SIZE
2,426 sq ft
225 sq m
- TENUREDescribes how you own a property. There are different types of tenure - freehold, leasehold, and commonhold.Read more about tenure in our glossary page.
Freehold
Key features
- Please reference RP1132 for all enquiries.
- Chain free
- Impressive four-bedroom detached family home of around 2,400 sq. ft in a private cul-de-sac of just three properties
- Beautifully designed kitchen–dining space with angled island, bar seating and French doors to the garden
- Spacious living room with floor-to-ceiling windows and log burner – perfect for family life and entertaining
- Generous bedrooms throughout, including a principal suite with en-suite shower room and walk-in storage
- Landscaped rear garden with putting green, decked terrace, pergola with power supply and outdoor kitchen space
- Protected countryside views and covenant ensuring no future development behind the property
- Exceptional village location with high-speed rail to London, easy access to Canterbury and Thanet, and coastal walks nearby
Description
Please Quote Reference RP1132 for all enquiries2 Wotton Court, St Nicholas-at-Wade
Approx. 2,400 sq. ft | Four Bedrooms | Detached Family Home | Double Garage | Landscaped Garden with Putting Green | Exclusive Cul-de-Sac Setting
Setting the Scene
Tucked away within a peaceful private cul-de-sac of just three homes, 2 Wotton Court is a beautifully symmetrical and carefully designed detached residence that immediately impresses with its balance, light, and sense of calm.
Positioned in the heart of St Nicholas-at-Wade, one of east Kent’s most admired and historic villages, this property offers that rare blend of village charm and modern practicality — a place where open countryside meets coast, and where community spirit still thrives.
Take a Look Inside
A generous porch opens into a broad, welcoming entrance hall that sets the tone for the home’s scale and flow.
To the front, a room currently used as a playroom (12'5" x 7'2") offers genuine flexibility — equally suited as a home office, snug, or guest suite depending on your family’s needs.
Beside it, the living room (21'2" x 12'5") is beautifully proportioned, with floor-to-ceiling windows overlooking the garden and a central log burner adding warmth, texture and charm. It’s a wonderfully generous space — ideal for family gatherings, movie nights, or quiet evenings by the fire — comfortably accommodating multiple activities without ever feeling crowded.
The kitchen–dining area forms the heart of the home, offering an ideal setting for both everyday living and entertaining. The kitchen (18'5" x 11'4") combines modern country styling with a contemporary edge, thoughtfully designed around a central angled island with bar seating that creates a natural connection between the kitchen and dining zones. A large window above the sink frames views of the garden, while ample cabinetry, a range cooker, oven, dishwasher, fridge–freezer, and multiple storage areas make it both beautiful and highly functional.
The dining area (14'1" x 10'1") wraps around in an elegant L-shape, creating a bright and sociable space with French doors leading directly to the garden — perfect for summer dining and family get-togethers. Off the kitchen, a utility room (7'0" x 7'9") links directly to the double garage (17'10" x 17'5"), keeping everyday practicality neatly tucked away.
Upstairs Vibes
A broad landing leads to four superb bedrooms, and there’s no compromise here on room size — every space feels generous, beautifully proportioned, and flooded with natural light. Each bedroom has been cleverly configured, offering real flexibility for growing families or visiting guests.
Principal Bedroom: 17'7" x 11'3" with a private en-suite shower room.
Front Bedroom: 14'5" x 12'5" with a connecting walk-in area and front-facing window.
Rear Bedroom: 11'8" x 12'5" overlooking the garden.
Bedroom Four: 10'9" x 17'10" — a fantastic guest or teenager’s room with an abundance of space.
A stylish family bathroom completes the floor, echoing the home’s sense of scale and refinement.
The Outside Story
The garden here is wonderfully spacious and thoughtfully designed, with side access on both sides of the home, creating an easy and practical flow all the way around the property. Generous in both width and depth, the outdoor space is carefully divided into distinct zones — from the decked entertaining terrace and putting green, to open lawn and seating areas that invite you to enjoy every hour of the day.
A pergola with power supply and outdoor kitchen space sets the scene for al-fresco dining, while the garden’s layout makes it ideal for both family living and relaxed hosting. Beyond the rear boundary lies a communal children’s park that blends naturally into continued open green space — an idyllic, uninterrupted backdrop protected by a covenant preventing any future building or development. Your views here are guaranteed to remain beautifully open and green for generations to come.
It’s a rare and special setting: a home surrounded by countryside calm, yet so centrally placed. Here, you can live the village lifestyle — dogs walking through open fields, children playing freely, the sound of birdsong in the evening — all with the coast on your doorstep and the convenience of nearby connections to Canterbury, Thanet and London. A one-off opportunity to experience the best of both worlds.
Location, Location
St Nicholas-at-Wade is an idyllic Kentish village offering a warm community feel and a superb position between coast and city. With two popular pubs, a village hall, a church, and a highly regarded primary school, it’s a place that captures the spirit of traditional English village life.
The location also excels for accessibility — the A299 Thanet Way connects swiftly to the M2, leading to Canterbury (approx. 20 minutes), Whitstable, and Faversham, while the Thanet towns of Birchington, Westgate, and Broadstairs are all within easy reach.
High-speed rail services from nearby Birchington, Herne Bay, and Ramsgate reach London St Pancras in around 70–75 minutes, making city commuting entirely feasible. For those venturing further afield, Ashford International offers Eurostar connections to Paris and Brussels, while the Eurotunnel at Folkestone and the Port of Dover (both under 40 minutes away) provide convenient access to mainland Europe.
Nearby Minnis Bay offers sandy beaches, coastal walks and cycling routes, while Whitstable and Canterbury provide boutique shopping, dining and cultural attractions. It’s an ideal position for those seeking both serenity and connection — countryside living without compromise.
The Essentials
Detached four-bedroom family home (approx. 2,400 sq. ft)
Private cul-de-sac of just three homes
Landscaped rear garden with putting green, decked entertaining area and pergola with power supply and outdoor kitchen space
Covenant protecting open views from future development
Double garage (17'10" x 17'5") and large driveway
Excellent village amenities including pubs and primary school
Quick access to Canterbury, Thanet and coastal towns
High-speed rail to London St Pancras; Eurotunnel and ferry access nearby
Final Word
2 Wotton Court is the perfect meeting point of elegance, practicality and location — a family home that blends village charm, coastal access and modern connectivity in one exceptional package. Whether you’re chasing the coast, the city, or the calm of a rural evening, this property places you at the very centre of it all.
Brochures
Brochure 1- COUNCIL TAXA payment made to your local authority in order to pay for local services like schools, libraries, and refuse collection. The amount you pay depends on the value of the property.Read more about council Tax in our glossary page.
- Band: G
- PARKINGDetails of how and where vehicles can be parked, and any associated costs.Read more about parking in our glossary page.
- Garage,Driveway,Off street
- GARDENA property has access to an outdoor space, which could be private or shared.
- Private garden
- ACCESSIBILITYHow a property has been adapted to meet the needs of vulnerable or disabled individuals.Read more about accessibility in our glossary page.
- Ask agent
Energy performance certificate - ask agent
Wotton Court, St. Nicholas At Wade, Birchington, CT7 0LZ
Add an important place to see how long it'd take to get there from our property listings.
__mins driving to your place
Get an instant, personalised result:
- Show sellers you’re serious
- Secure viewings faster with agents
- No impact on your credit score
Your mortgage
Notes
Staying secure when looking for property
Ensure you're up to date with our latest advice on how to avoid fraud or scams when looking for property online.
Visit our security centre to find out moreDisclaimer - Property reference S1471980. The information displayed about this property comprises a property advertisement. Rightmove.co.uk makes no warranty as to the accuracy or completeness of the advertisement or any linked or associated information, and Rightmove has no control over the content. This property advertisement does not constitute property particulars. The information is provided and maintained by eXp UK, South East. Please contact the selling agent or developer directly to obtain any information which may be available under the terms of The Energy Performance of Buildings (Certificates and Inspections) (England and Wales) Regulations 2007 or the Home Report if in relation to a residential property in Scotland.
*This is the average speed from the provider with the fastest broadband package available at this postcode. The average speed displayed is based on the download speeds of at least 50% of customers at peak time (8pm to 10pm). Fibre/cable services at the postcode are subject to availability and may differ between properties within a postcode. Speeds can be affected by a range of technical and environmental factors. The speed at the property may be lower than that listed above. You can check the estimated speed and confirm availability to a property prior to purchasing on the broadband provider's website. Providers may increase charges. The information is provided and maintained by Decision Technologies Limited. **This is indicative only and based on a 2-person household with multiple devices and simultaneous usage. Broadband performance is affected by multiple factors including number of occupants and devices, simultaneous usage, router range etc. For more information speak to your broadband provider.
Map data ©OpenStreetMap contributors.




