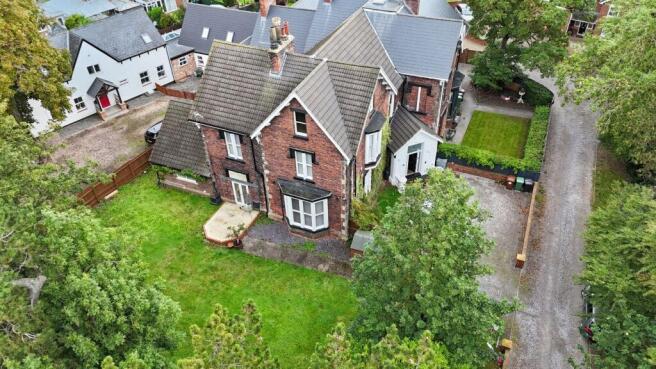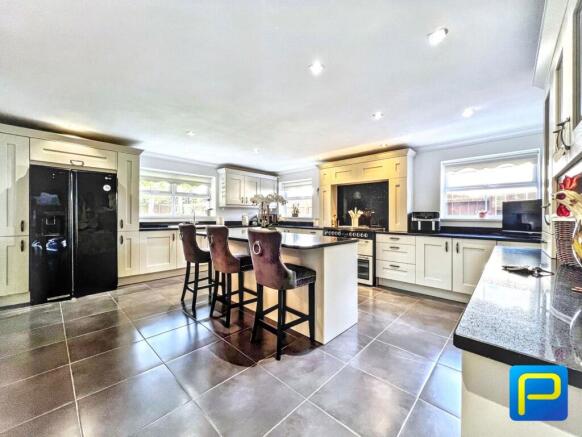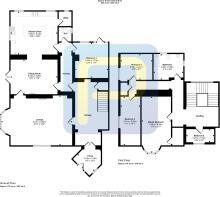Thetford Road, Hartlepool, Hartlepool, TS25 2GG

- PROPERTY TYPE
Semi-Detached
- BEDROOMS
5
- BATHROOMS
1
- SIZE
Ask agent
- TENUREDescribes how you own a property. There are different types of tenure - freehold, leasehold, and commonhold.Read more about tenure in our glossary page.
Freehold
Key features
- Magnificent Early Victorian Period Convertion
- Private Garden & Off-Street Parking
- 3 Reception Rooms -High Ceilings
- Eat-in Kitchen
Description
Nestled within an exclusive and peaceful woodland setting, 1 Norton House forms part of the original Manor House built in 1871, now sympathetically converted to provide a truly exceptional semi-detached residence with style, substance and heritage. This striking five-bedroom home perfectly combines period architecture with modern comfort, resulting in a property that feels timeless yet entirely suited to contemporary family living.
Approached via a private drive shared with only a handful of neighbouring homes, the property immediately exudes grandeur and seclusion. Behind the mature trees and hedgerows lies a home of significant character — featuring soaring ceilings, ornate ceiling roses, decorative cornicing, and graciously proportioned rooms that echo the building’s Victorian origins. The sense of space and light throughout is exceptional, with large sash and bay windows drawing in natural light and framing garden views.
Despite its tranquil and leafy position, the property remains ideally placed for convenience. Within easy reach are highly regarded local schools such as Stranton Primary School, Manor Community Academy, and Hartlepool Sixth Form College. Medical facilities, including The University Hospital of Hartlepool, nearby GP surgeries, and dental practices, provide comprehensive healthcare. Day-to-day shopping needs are catered for by several supermarkets, while the Middleton Grange Shopping Centre and the Marina Retail Park offer a wide variety of shops, cafés, and restaurants. Excellent public transport links and quick road access make commuting or visiting the coast effortless.
Accommodation Overview:
This impressive semi-detached residence provides expansive and versatile accommodation arranged over two floors, extending to approximately 2,906 sq. ft. The layout offers: five bedrooms across two floors, including a ground-floor guest room or study; two principal reception rooms of generous proportions; a large family kitchen and breakfast area with central island; a luxury family bathroom and a ground-floor cloakroom and private gardens to the front and side, with an enclosed courtyard and patio to the rear. There is a large attic space with natural windows which Subject To Planning would make excellent additional bedroom accommodation.
The property sits within mature private grounds of approximately one-third of an acre, offering lawns, established borders, and a paved entertaining terrace. The setting provides complete privacy, with the home bordered by trees and natural hedgerows.
Council Tax Band: F
Tenure: Freehold
Entrance Vestibule
Accessed via a composite entrance door with glazed window to the front. Neutrally painted walls, decorative floor tiles, and high ceilings with cornicing and tall majestic double doors characterise this welcoming space before leading through to the main hallway and stairs.
Entrance Hall
A grand reception hall with solid wood staircase, decorative cornicing, and high ceilings and solid wood flooring throughout. Two radiators. Space for a console table or seating area.
Cloakroom
Fitted with a low-flush WC and vanity wash hand basin. Window to side, radiator, painted wall panelling and tiled flooring
Lounge – measurements exclude the bay window
7.49m x 6.05m
An elegant and spacious reception room with a large bay window to the front and additional window to the side, creating a light and airy atmosphere. Features include an open fireplace, ornate ceiling rose, coved cornicing, and picture rail. Three radiators. The room easily accommodates three large sofas, occasional chairs, and media storage units. Finished with neutral décor and soft carpet flooring.
Dining Room
5.56m x 4.17m
A superb formal dining room with feature fireplace, coved cornicing, and picture rail. French doors lead directly to the patio and garden. Ample space for a large dining table, sideboard, and display furniture. Two radiators and fitted carpet.
Kitchen / Breakfast Room
5.56m x 4.98m
This space is the perfect social hub of the home. A beautifully appointed kitchen featuring an extensive range of cream wall and base units with polished granite work surfaces, central island with breakfast bar seating, and a ceramic 1½ bowl sink. Integrated Range-style cooker with extractor and splashback. Recessed ceiling spotlights, dual aspect windows, and tiled flooring. Ample space for a breakfast table or casual seating area. Adjacent to the kitchen is a utility room with washing machine and tumble dryer and this is where the recently installed boiler is located.
Bedroom 5 / Playroom
4.17m x 4.29m
Situated on the ground floor, is this flexible ground-floor room with French doors opening to the patio. Suitable for use as a guest bedroom, office, or playroom. Neutral décor, carpet flooring, and radiator. Space for a double bed, bedside tables, and wardrobe if used as a bedroom. Due to the close proximity of the cloakroom WC the installation of a new en-suite bathroom in this well proportioned room should be easily accommodated.
First Floor Landing
An impressive galleried landing with floor-to-ceiling stained-glass feature window, coved cornicing, three radiators, and storage cupboard. Space for seating or reading area.
Master Bedroom – measurements include the bay window
5.87m x 3.48m
A stunning main bedroom featuring a bay window, fitted wardrobes, walk-in dressing area, coved cornicing, and radiator. Generous space for a king-size bed, bedside tables, and additional storage or dressing furniture.
Bedroom 2 – 7'8" × 18'8" (2.34m × 5.69m)
2.34m x 5.69m
A bright and spacious double bedroom with window, coved cornicing, and radiator. Space for a double bed, wardrobe, and desk.
Bedroom 3
3.58m x 2.87m
Garden-facing double bedroom with radiator and neutral décor. Space for a double bed, wardrobe, and drawers.
Bedroom 4 / Dressing Room
1.55m x 2.97m
Currently arranged as a dressing area or study, with coved cornicing, radiator, and front window.
Family Bathroom
3.2m x 2.95m
A luxurious bathroom suite comprising a freestanding roll-top bath, separate shower cubicle with drench shower head, low-level WC, and large vanity wash basin. Traditional-style wall panelling with painted upper walls, chrome fittings, large wall mirror, and black-and-white tiled flooring. Spotlights and radiator.
Externally
The property occupies a substantial plot of approximately 0.33 acres, set within established woodland. The front garden is mainly laid to lawn with mature shrubs and hedges providing privacy. To the rear, a paved courtyard and patio area offer ideal space for outdoor dining and entertaining, with direct access from the dining room and ground-floor bedroom.
The home’s setting ensures a peaceful, semi-rural feel while remaining within a few minutes’ drive of Hartlepool’s key amenities.
Brochures
Brochure- COUNCIL TAXA payment made to your local authority in order to pay for local services like schools, libraries, and refuse collection. The amount you pay depends on the value of the property.Read more about council Tax in our glossary page.
- Band: F
- PARKINGDetails of how and where vehicles can be parked, and any associated costs.Read more about parking in our glossary page.
- Driveway
- GARDENA property has access to an outdoor space, which could be private or shared.
- Yes
- ACCESSIBILITYHow a property has been adapted to meet the needs of vulnerable or disabled individuals.Read more about accessibility in our glossary page.
- Ask agent
Thetford Road, Hartlepool, Hartlepool, TS25 2GG
Add an important place to see how long it'd take to get there from our property listings.
__mins driving to your place
Get an instant, personalised result:
- Show sellers you’re serious
- Secure viewings faster with agents
- No impact on your credit score
Your mortgage
Notes
Staying secure when looking for property
Ensure you're up to date with our latest advice on how to avoid fraud or scams when looking for property online.
Visit our security centre to find out moreDisclaimer - Property reference 494293. The information displayed about this property comprises a property advertisement. Rightmove.co.uk makes no warranty as to the accuracy or completeness of the advertisement or any linked or associated information, and Rightmove has no control over the content. This property advertisement does not constitute property particulars. The information is provided and maintained by Pattinson Estate Agents, Peterlee. Please contact the selling agent or developer directly to obtain any information which may be available under the terms of The Energy Performance of Buildings (Certificates and Inspections) (England and Wales) Regulations 2007 or the Home Report if in relation to a residential property in Scotland.
*This is the average speed from the provider with the fastest broadband package available at this postcode. The average speed displayed is based on the download speeds of at least 50% of customers at peak time (8pm to 10pm). Fibre/cable services at the postcode are subject to availability and may differ between properties within a postcode. Speeds can be affected by a range of technical and environmental factors. The speed at the property may be lower than that listed above. You can check the estimated speed and confirm availability to a property prior to purchasing on the broadband provider's website. Providers may increase charges. The information is provided and maintained by Decision Technologies Limited. **This is indicative only and based on a 2-person household with multiple devices and simultaneous usage. Broadband performance is affected by multiple factors including number of occupants and devices, simultaneous usage, router range etc. For more information speak to your broadband provider.
Map data ©OpenStreetMap contributors.





