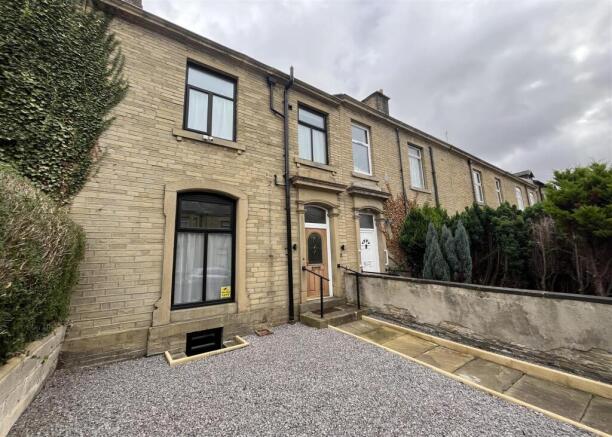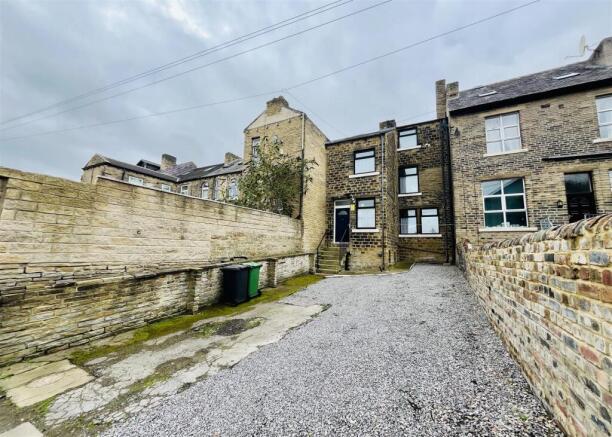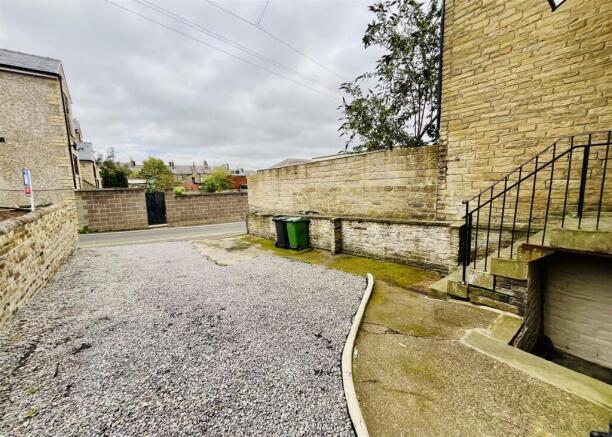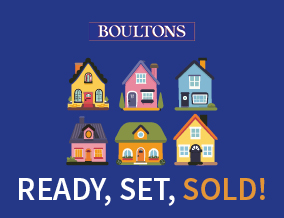
Halifax Old Road, Huddersfield

- PROPERTY TYPE
Terraced
- BEDROOMS
4
- BATHROOMS
1
- SIZE
Ask agent
Key features
- OFFERED WITH NO ONWARD CHAIN
- SET OUT OVER 4 FLOORS (INC CELLAR)
- 4 DOUBLE BEDROOMS & 2 RECEPTION ROOMS
- NEWLY UPGRADED AND WELL PRESENTED
- IDEAL "MOVE IN READY" FAMILY HOME
- CLSOE TO AN ARRAY OF DAILY AMENITIES
- DUAL PURPOSE GARDEN AND PARKING AT THE REAR
- RETAINING MANY PERIOD FEATURES
- GOOD BASE FOR TOWN & M62
- EPC
Description
The heart of the home features two separate reception rooms, providing ample space for family time, relaxation and entertaining guests. The traditional character of the property is beautifully retained, showcasing period features that add charm and warmth to the living spaces.
Convenience is at your doorstep, as this delightful residence is situated close to a local park, a mosque, and a variety of shops and services. The town centre is also within easy reach, ensuring that all your daily needs are met with ease.
The large rear garden offers a dual-purpose including a parking area, a valuable asset in this bustling area.
This spacious family home is a rare find, combining modern upgrades with traditional appeal in a prime location. It is an ideal choice for those looking to settle in an established community while enjoying the comforts of a well-appointed home.
Accommodation -
Ground Floor -
Reception Hall - 4.71m x 1.81m (15'5" x 5'11") - Accessed via a contemporary and traditionally blended composite front door with double glazed privacy glass and leaded detail inset. Featuring a period staircase rising to the first floor with spindles, balustrade and newel post on display. There is a traditional ceiling rose, coving, dado rail and panelling to be found plus a central heating radiator and access to the majority of the ground floor rooms.
Lounge - 4.74m x 4.10m max (15'6" x 13'5" max) - A generous and well presented reception room enjoying good levels of natural light via a uPVC double glazed picture window positioned to the front elevation. There are traditional skirting boards, decorative coving, dado and a central heating radiator. In keeping with the remainder of the property, this room is newly decorated, well presented and has new floor coverings.
Dining Room - 4.62m max x 3.33m (15'1" max x 10'11") - Another spacious and well presented reception room with a decorative feature period fireplace to the chimney breast and good levels of natural light via the uPVC double glazed picture window to the rear elevation. There is also a central heating radiator and decorative coving.
Inner Hall - 3.31m x 1.30m (10'10" x 4'3") - Having a bank of coat hooks, decorative dado and understairs door providing access to a flight to steps leading to the lower ground floor accommodation.
Breakfast Kitchen - 3.07m x 2.73m plus entrance (10'0" x 8'11" plus en - Fitted with a range of modern base units in a white high gloss finish with stainless steel bar handle trim and matching white post-form working surfaces. The kitchen is further equipped with a stainless steel inset sink unit with mixer tap and draining board, provision for a gas cooker, plumbing for a washing machine and space for a tallboy fridge freezer. There is also a breakfast bar, central heating radiator, stainless steel extractor canopy and a wall mounted Worcester Bosch combination boiler. Part tiled splashbacks surround the preparation areas and to the rear elevation is a uPVC double glazed window and a composite double glazed door with privacy glass inset. The door gives access down a flight of stone steps to the rear garden and off-road parking area.
Lower Ground Floor -
Keeping Cellar - 6.14m x 2.40m overall (20'1" x 7'10" overall) - Split into two rooms
Former Coal Store - Housing the fuse board and electricity meter
Main Cellar - Where the gas meter, water meter and stop tap will be found. There is a a uPVC double glazed window positioned to the front elevation by a small external light well area. Power and light.
First Floor -
First Floor -
Bedroom 1 - 4.72m x 4.20m max, 3.10m min (15'5" x 13'9" max, - This substantial bedroom is also well presented and newly decorated with new light coloured carpet. There is a double wardrobe with cupboard storage above, a central heating radiator and a uPVC double glazed window positioned to the front elevation.
Bedroom 2 - 4.83m max x 3.39m (15'10" max x 11'1") - Positioned to the rear of the property, also newly decorated and well presented with recently fitted carpets and a neutral colour scheme. There is a uPVC double glazed window to the rear elevation, a central heating radiator and shelving fitted to the former fireplace.
Bedroom 4 - 3.74m max x 2.76m max (12'3" max x 9'0" max) - Another double bedroom to the rear of the property and in keeping with the remainder of the house. There is a uPVC double glazed window to the rear elevation and a central heating radiator.
Family Bathroom - 2.40m max x 2.40m max (7'10" max x 7'10" max) - Fitted with a contemporary white three piece suite comprising pedestal hand wash basin with chrome mono block mixer tap, low flush wc and panel bath with matching chrome mono block mixer tap and shower fitments. There are complementary part tiled splashbacks, a central heating radiator, extraction and an aqua board style finish to the ceiling. To the front elevation is a uPVC double glazed window with privacy glass inset.
Second Floor -
Bedroom 3 - 6.10m max x 4.54m max (20'0" max x 14'10" max) - This spacious top floor bedroom enjoys good levels of natural light and is in good decorative order with neutral decor and new floor coverings. There is a central heating radiator and a uPVC double glazed window to the rear elevation. There is also useful eaves storage towards the front of the property and to the rear is a generously sized eaves area extending over bedroom which, subject to works and necessary consents, may be converted into additional accommodation, eg. an en suite bathroom.
Outside - There is a front buffer garden providing a good distance from the roadside and to the rear is a dual purpose off-road parking area and garden. Offering space for numerous vehicles together with the remaining area retained for a recreation area.
Tenure - We understand that the property is a leasehold arrangement.
Council Tax. Band A. -
Brochures
Halifax Old Road, HuddersfieldBrochure- COUNCIL TAXA payment made to your local authority in order to pay for local services like schools, libraries, and refuse collection. The amount you pay depends on the value of the property.Read more about council Tax in our glossary page.
- Band: A
- PARKINGDetails of how and where vehicles can be parked, and any associated costs.Read more about parking in our glossary page.
- Yes
- GARDENA property has access to an outdoor space, which could be private or shared.
- Yes
- ACCESSIBILITYHow a property has been adapted to meet the needs of vulnerable or disabled individuals.Read more about accessibility in our glossary page.
- Ask agent
Halifax Old Road, Huddersfield
Add an important place to see how long it'd take to get there from our property listings.
__mins driving to your place
Get an instant, personalised result:
- Show sellers you’re serious
- Secure viewings faster with agents
- No impact on your credit score
Your mortgage
Notes
Staying secure when looking for property
Ensure you're up to date with our latest advice on how to avoid fraud or scams when looking for property online.
Visit our security centre to find out moreDisclaimer - Property reference 34234645. The information displayed about this property comprises a property advertisement. Rightmove.co.uk makes no warranty as to the accuracy or completeness of the advertisement or any linked or associated information, and Rightmove has no control over the content. This property advertisement does not constitute property particulars. The information is provided and maintained by Boultons, Huddersfield. Please contact the selling agent or developer directly to obtain any information which may be available under the terms of The Energy Performance of Buildings (Certificates and Inspections) (England and Wales) Regulations 2007 or the Home Report if in relation to a residential property in Scotland.
*This is the average speed from the provider with the fastest broadband package available at this postcode. The average speed displayed is based on the download speeds of at least 50% of customers at peak time (8pm to 10pm). Fibre/cable services at the postcode are subject to availability and may differ between properties within a postcode. Speeds can be affected by a range of technical and environmental factors. The speed at the property may be lower than that listed above. You can check the estimated speed and confirm availability to a property prior to purchasing on the broadband provider's website. Providers may increase charges. The information is provided and maintained by Decision Technologies Limited. **This is indicative only and based on a 2-person household with multiple devices and simultaneous usage. Broadband performance is affected by multiple factors including number of occupants and devices, simultaneous usage, router range etc. For more information speak to your broadband provider.
Map data ©OpenStreetMap contributors.







