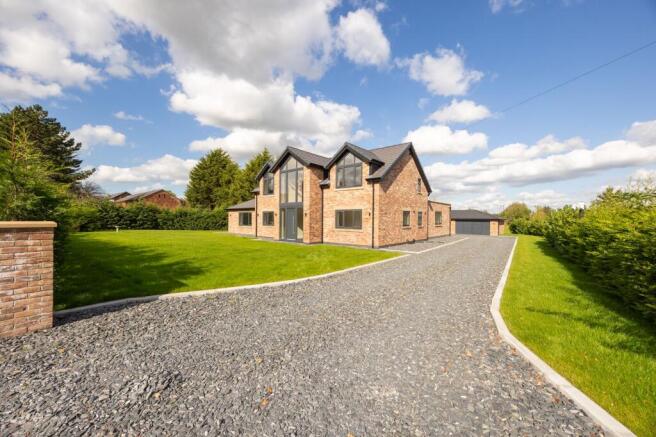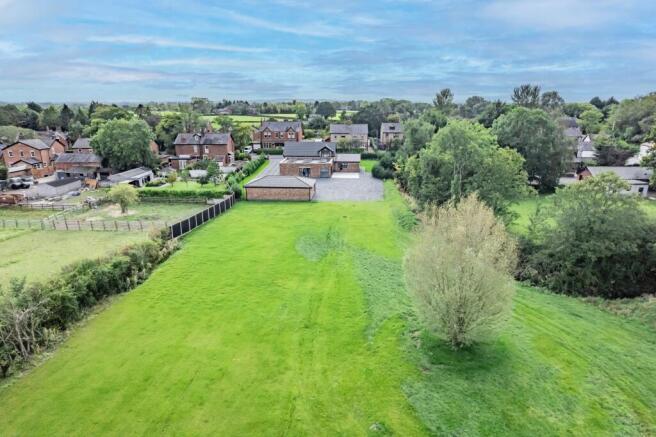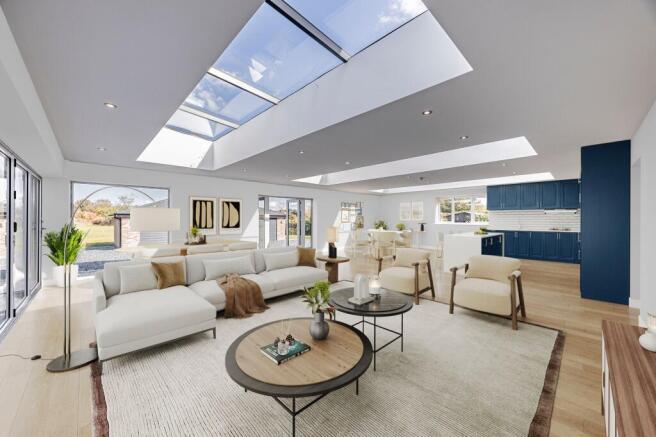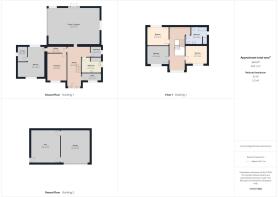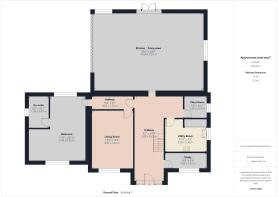Chapel Lane, New Longton, PR4

- PROPERTY TYPE
Detached
- BEDROOMS
4
- BATHROOMS
2
- SIZE
3,693 sq ft
343 sq m
- TENUREDescribes how you own a property. There are different types of tenure - freehold, leasehold, and commonhold.Read more about tenure in our glossary page.
Freehold
Key features
- Four-Bedroom Detached Residence – Over 3,600 sq ft
- Set within Two Acres of Private Land
- Personalise Kitchen & Principal En-Suite
- Detached Garage & Gym (995 sq ft)
- Planning Permission for Stable Block (Ref: 07/2024/00800/CLD)
- Wired CCTV System & Underfloor Heating Throughout the Ground Floor
- Kitchen Design Options by Matthew Marsden
Description
A Rare Opportunity to Create Your Dream Home
Peaceful, private and perfectly poised for personalisation, this brand-new four-bedroom detached residence rests within two acres of countryside grounds, offering over 3,800 sq ft of luxury living and the chance to shape every detail into your own vision of home.
Rural Serenity
Nestled amid open fields, the setting strikes a balance between seclusion and accessibility. Approach through private gates and along a sweeping driveway where the full scale of this impressive new-build home unfolds — contemporary architecture softened by natural surroundings and boundless sky.
The Freedom to Design
The build has been purposefully paused, granting a rare privilege: to finish the home your way.
At its heart lies a vast open-plan kitchen, dining and family space — an expanse of light and possibility spanning the rear of the property. Here, you can select your own bespoke kitchen design within a budget provided by the builder, with options by Matthew Marsden available for inspiration.
In a market where premium homes usually come pre-determined, this is a chance to choose — from cabinetry and layout to worktops and finishes — crafting a kitchen that reflects your family’s rhythm, whether that means lively breakfasts or elegant evenings under pendant light.
A Private Retreat
The principal suite awaits your creative direction, with space for a statement en-suite and dressing area to be finished to your exact taste. This blank canvas invites you to curate your own sanctuary — spa-like or minimalist, indulgent or understated — ensuring the most personal rooms in the house truly feel like yours.
A ground-floor bedroom with private en-suite adds flexibility, ideal for multi-generational living or guests, while a separate reception room provides the perfect setting for a formal lounge, snug or study.
Space and Structure
From the moment you step into the double-height hallway, the sense of volume and light is unmistakable. The vaulted landing, framed by a feature window, brings an airy grandeur that carries throughout. Underfloor heating runs beneath every room on the ground floor, maintaining comfort and efficiency, while a 10-year NHBC guarantee provides total peace of mind.
Life Beyond the Walls
Step outside and embrace the two acres of land that surround the property — a blank canvas for gardens, paddocks, or peaceful green space.
Planning permission (Ref: 07/2024/00800/CLD) has already been granted for a detached stable block, ideal for equestrian use or additional outbuildings.
A substantial 995 sq ft detached building currently houses a gym and double garage, offering superb versatility — perfect for a home business, creative studio, or guest annexe. A hard-wired CCTV system ensures the estate remains secure and private.
Your Vision Awaits
Combining luxury, land, and limitless potential, this is more than a home — it’s a partnership between craftsmanship and imagination.
Few properties offer such a privileged opportunity to complete the final touches of a new-build to your exact specification.
Design your kitchen, perfect your master suite, and make this remarkable house a reflection of you.
Parking - Garage
Parking - Driveway
- COUNCIL TAXA payment made to your local authority in order to pay for local services like schools, libraries, and refuse collection. The amount you pay depends on the value of the property.Read more about council Tax in our glossary page.
- Band: F
- PARKINGDetails of how and where vehicles can be parked, and any associated costs.Read more about parking in our glossary page.
- Garage,Driveway
- GARDENA property has access to an outdoor space, which could be private or shared.
- Front garden,Rear garden
- ACCESSIBILITYHow a property has been adapted to meet the needs of vulnerable or disabled individuals.Read more about accessibility in our glossary page.
- Ask agent
Energy performance certificate - ask agent
Chapel Lane, New Longton, PR4
Add an important place to see how long it'd take to get there from our property listings.
__mins driving to your place
Get an instant, personalised result:
- Show sellers you’re serious
- Secure viewings faster with agents
- No impact on your credit score
Your mortgage
Notes
Staying secure when looking for property
Ensure you're up to date with our latest advice on how to avoid fraud or scams when looking for property online.
Visit our security centre to find out moreDisclaimer - Property reference 24a8c995-10d5-4348-a9f3-2382eb47b3d9. The information displayed about this property comprises a property advertisement. Rightmove.co.uk makes no warranty as to the accuracy or completeness of the advertisement or any linked or associated information, and Rightmove has no control over the content. This property advertisement does not constitute property particulars. The information is provided and maintained by Moving Works, Longton. Please contact the selling agent or developer directly to obtain any information which may be available under the terms of The Energy Performance of Buildings (Certificates and Inspections) (England and Wales) Regulations 2007 or the Home Report if in relation to a residential property in Scotland.
*This is the average speed from the provider with the fastest broadband package available at this postcode. The average speed displayed is based on the download speeds of at least 50% of customers at peak time (8pm to 10pm). Fibre/cable services at the postcode are subject to availability and may differ between properties within a postcode. Speeds can be affected by a range of technical and environmental factors. The speed at the property may be lower than that listed above. You can check the estimated speed and confirm availability to a property prior to purchasing on the broadband provider's website. Providers may increase charges. The information is provided and maintained by Decision Technologies Limited. **This is indicative only and based on a 2-person household with multiple devices and simultaneous usage. Broadband performance is affected by multiple factors including number of occupants and devices, simultaneous usage, router range etc. For more information speak to your broadband provider.
Map data ©OpenStreetMap contributors.
