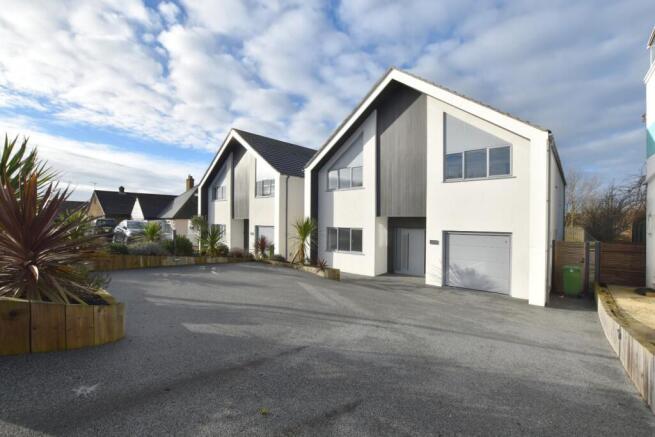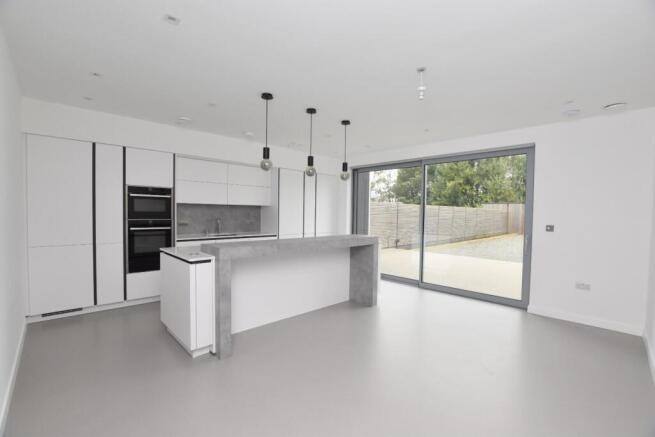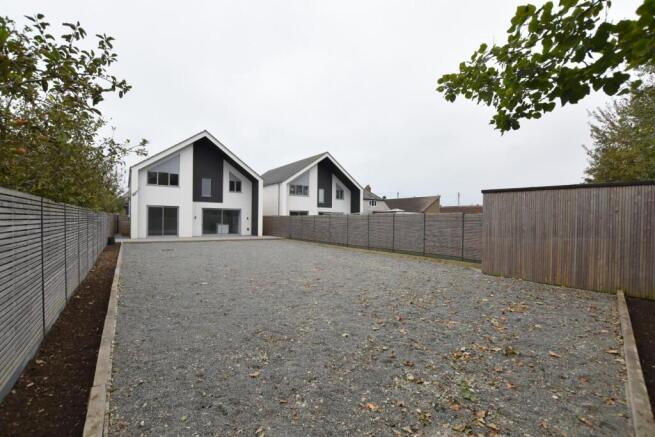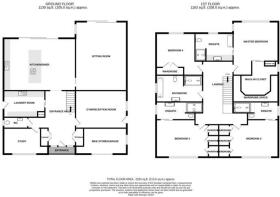
Coast Drive, Greatstone

- PROPERTY TYPE
Detached
- BEDROOMS
4
- BATHROOMS
4
- SIZE
2,067 sq ft
192 sq m
- TENUREDescribes how you own a property. There are different types of tenure - freehold, leasehold, and commonhold.Read more about tenure in our glossary page.
Freehold
Key features
- Substantial, Energy Efficient Detached Family Home
- Contemporary Design & High Specification Finish
- Four Double Bedrooms
- Luxury Family Bathroom & Three En Suites
- Master Bedroom With En Suite & Dressing Room
- Stunning Kitchen/Diner & Spacious Living Room
- Home Office, Utility Room & Versatile Store Room
- Large Rear Garden & Bonded Resin Driveway
- Air Source Heat Pump System & Underfloor Heating
- No Onward Chain
Description
Located only a short walk from sandy dunes and the beach and conveniently within walking distance of local shops. In the nearby town of New Romney, there is a selection of independent shops and restaurants including a Sainsbury's store. Primary and secondary schooling are also located close by, with Littlestone championship golf course also within walking distance. Water sports and activities are also well catered for with Varne Boat Club within walking distance of the apartment and Lydd Aqua Park only a short drive away. The ever-expanding market town of Ashford is within half an hour's drive and offers a far greater selection of shopping facilities and amenities together with high speed rail services from Ashford International station with travelling time to London St. Pancras in under 40 minutes. Heading east along the coast you will find the nearby towns of Hythe and Folkestone, giving easy access to the Channel Tunnel Terminal and Port of Dover and M20 motorway. To the west, the delightful Medieval Cinque Port town of Rye is just a short drive away, with the larger historic seaside town of Hastings located further along the coast.
.
Ground Floor: -
Front Entrance - Recessed front entrance with downlighters over, front door with inset frosted double glazed panel and windows to sides, opening to reception hall.
Reception Hall 18'2 X 12'11 (Max) - With fitted doormat and matt grey resin flooring, matching fitted double store cupboard, cloaks cupboard and drawer unit, staircase to first floor with glass panelled balustrade and brushed stainless steel handrail, recessed downlighters.
Cloakroom - With UPVC frosted double glazed window, wall-hung WC with tiled concealed cistern, wash hand basin with mixer tap over, drawers under and tiled splashback, ceiling air vent/extractor, matt grey resin flooring.
Home Office 10'2 X 8'5 (Max Points) - With front aspect UPVC double glazed window, herringbone style LVT flooring, underfloor heating control panel, ceiling air vent, recessed downlighters.
Utility Room 9'4 X 7'8 - With pocket door from hallway, double glazed back door with integral blind, composite worktops with splashbacks and concealed lighting over, recessed sink with mixer tap over, matt white store cupboards and drawers, airing cupboard with electric towel rail and air vent, recessed downlighters, ceiling air vent, space and plumbing for washing machine and tumble dryer, matt grey resin flooring.
Store Room 11'2 X 10'9 - A versatile room which could serve as a storeroom or home gym, with double glazed back door with integral blind, matt grey resin flooring, underfloor heating control, store cupboard housing central heating system, underfloor heating manifold and consumer unit, ceiling air vent, recessed downlighters.
Kitchen/Diner 18' X 16'7 - With large rear aspect double glazed window and sliding door opening to terrace and garden, contemporary fitted kitchen comprising a range of white matt finish store cupboards and drawers, composite worktops with concealed lighting over, inset sink with 'Quooker' tap and 'Insinkerator' waste disposal unit, integrated dishwasher, integrated larder fridge and separate freezer, fitted high level Neff double electric oven and warming drawer, matching island unit with composite worktop and two pop up power towers, inset 'Elica' four ring induction hob with integral downdraft extractor fan, drawers under, breakfast bar with pendant lighting over, matt grey resin flooring, underfloor heating control panel, recessed downlighters, ceiling air vents, pocket doors to reception hall and living room.
Living Room 20'6 X 11'4 - With large rear aspect double glazed window and sliding door opening to terrace and garden, side aspect full length double glazed window looking onto terrace, herringbone style LVT flooring, underfloor heating control panel, ceiling air vent, recessed downlighters.
First Floor: -
Large Landing 19' X 12'1 (Max) - Large landing with 13' high ceiling, three skylight windows, glazed panel balustrade, herringbone style LVT flooring, underfloor heating control panel.
Bedroom 17'9 (Max) X 11'3 - With rear aspect UPVC double glazed window looking onto garden and side aspect window looking onto terrace, herringbone style LVT flooring, underfloor heating control panel, recessed downlighters, ceiling air vent, pocket doors to en suite and dressing room.
En Suite Bathroom 9'11 X 8'10 - With UPVC frosted double glazed window, panelled bath with central mixer tap, large walk-in shower cubicle with Mira rainfall shower recessed into ceiling and separate hand-held shower attachment, wash hand basin with shelves to sides, mixer tap and large mirror over, and drawers under, wall-hung WC with concealed cistern, aquaboard panelling to walls, ceiling air vent, recessed downlighters, white resin flooring.
Dressing Room 12'2 X 10'10 (Max Points) - With UPVC frosted double glazed window, generous range of white fitted floor to ceiling wardrobes with matching dressing table unit with fitted mirror/light over, store cabinets and drawers, loft hatch, herringbone style LVT flooring, recessed downlighters.
Bedroom 14'8 X 10'9 (Max Points) - With front aspect UPVC double glazed window, range of fitted floor to ceiling wardrobes to one wall, herringbone style LVT flooring, underfloor heating control panel, ceiling air vent, pocket door to en suite shower room.
En Suite Shower Room 10'4 (Max) X 5'8 - With UPVC frosted double glazed window, large walk-in shower with rainfall showerhead recessed into ceiling and separate hand-held shower attachment, aquaboard panelling to walls, wall-hung WC with concealed cistern, wash hand basin with mixer tap and wall-mounted mirrored cabinet over and drawers under, ceiling air vent, recessed downlighters, matt grey resin flooring.
Bedroom 14'7 (Max) X 10'6 - With front aspect UPVC double glazed window, range of fitted floor to ceiling wardrobes to one wall, herringbone style LVT flooring, underfloor heating control panel, ceiling air vent, pocket door to en suite shower room.
En Suite Shower Room 11'2 (Max) X 6' - With UPVC frosted double glazed window, large walk-in shower with rainfall showerhead recessed into ceiling and separate hand-held shower attachment, aquaboard panelling to walls, wall-hung WC with concealed cistern, wash hand basin with mixer tap and wall-mounted mirrored cabinet over and drawers under, ceiling air vent, recessed downlighters, matt grey resin flooring.
Bedroom 13'9 X 10'4 (Max) - With rear aspect UPVC double glazed window looking onto garden, fitted floor to ceiling wardrobes, herringbone style LVT flooring, underfloor heating control panel, ceiling air vent.
Family Bathroom 10'4 X 6'11 - With UPVC frosted double glazed window, panelled bath with wall-mounted mixer tap and shower attachment, large walk-in shower cubicle with rainfall showerhead recessed into ceiling and separate hand-held shower attachment, wash hand basin with mixer tap and mirror over and drawers under, wall-hung WC with concealed cistern, aquaboard panelling to walls, ceiling air vent, recessed downlighters, matt grey resin flooring.
Outside: - To the front of the property is a bonded resin driveway providing off-road parking for four/five cars, with raised beds planted with a variety of shrubs. There are outdoor power points, lighting, a bike storeroom with an up and over sectional door, and side gates on both sides leading through to the rear of the property. The air source heat pump is located to one side next to the back door. The large rear garden is currently laid to gravel in readiness to lay an artificial lawn, with borders to the sides and rear. There is a generous terrace to the rear of the house laid to bonded resin, with outdoor lighting, outside taps, power points, and a garden shed to the rear corner set onto a concrete base.
Agent's Note: - Please be advised, the photograph of the lawned garden is from the neighbouring property and is for illustration purposes only.
Brochures
Coast Drive, GreatstoneBrochure- COUNCIL TAXA payment made to your local authority in order to pay for local services like schools, libraries, and refuse collection. The amount you pay depends on the value of the property.Read more about council Tax in our glossary page.
- Band: F
- PARKINGDetails of how and where vehicles can be parked, and any associated costs.Read more about parking in our glossary page.
- Yes
- GARDENA property has access to an outdoor space, which could be private or shared.
- Yes
- ACCESSIBILITYHow a property has been adapted to meet the needs of vulnerable or disabled individuals.Read more about accessibility in our glossary page.
- Ask agent
Coast Drive, Greatstone
Add an important place to see how long it'd take to get there from our property listings.
__mins driving to your place
Get an instant, personalised result:
- Show sellers you’re serious
- Secure viewings faster with agents
- No impact on your credit score
Your mortgage
Notes
Staying secure when looking for property
Ensure you're up to date with our latest advice on how to avoid fraud or scams when looking for property online.
Visit our security centre to find out moreDisclaimer - Property reference 34235607. The information displayed about this property comprises a property advertisement. Rightmove.co.uk makes no warranty as to the accuracy or completeness of the advertisement or any linked or associated information, and Rightmove has no control over the content. This property advertisement does not constitute property particulars. The information is provided and maintained by Mapps Estates, Dymchurch. Please contact the selling agent or developer directly to obtain any information which may be available under the terms of The Energy Performance of Buildings (Certificates and Inspections) (England and Wales) Regulations 2007 or the Home Report if in relation to a residential property in Scotland.
*This is the average speed from the provider with the fastest broadband package available at this postcode. The average speed displayed is based on the download speeds of at least 50% of customers at peak time (8pm to 10pm). Fibre/cable services at the postcode are subject to availability and may differ between properties within a postcode. Speeds can be affected by a range of technical and environmental factors. The speed at the property may be lower than that listed above. You can check the estimated speed and confirm availability to a property prior to purchasing on the broadband provider's website. Providers may increase charges. The information is provided and maintained by Decision Technologies Limited. **This is indicative only and based on a 2-person household with multiple devices and simultaneous usage. Broadband performance is affected by multiple factors including number of occupants and devices, simultaneous usage, router range etc. For more information speak to your broadband provider.
Map data ©OpenStreetMap contributors.






