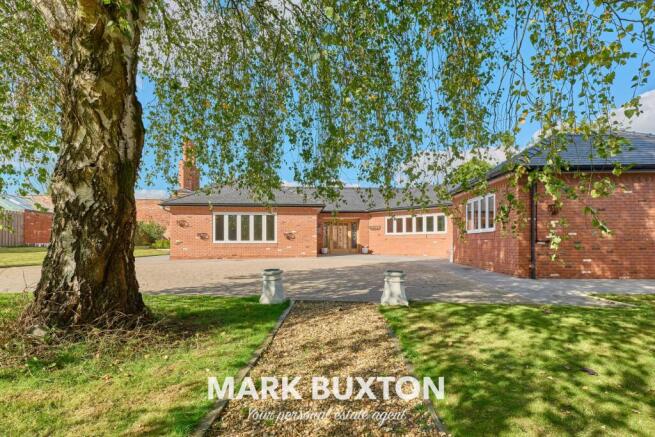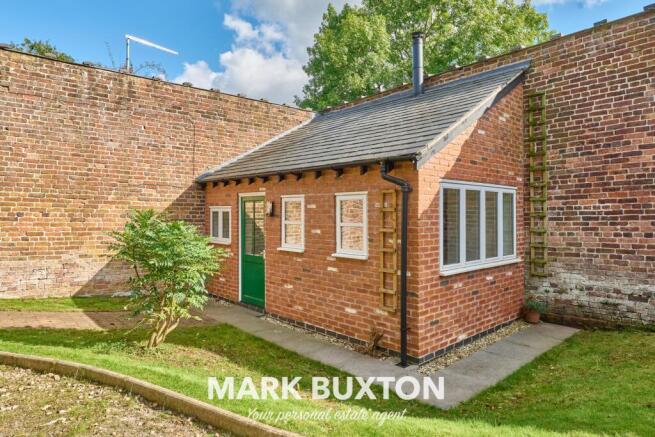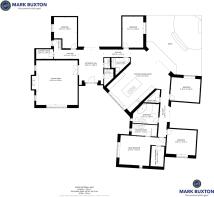4 Nursery Gardens, Butterton, Newcastle-under-Lyme, ST5 4GB

- PROPERTY TYPE
Detached Bungalow
- BEDROOMS
5
- BATHROOMS
2
- SIZE
Ask agent
- TENUREDescribes how you own a property. There are different types of tenure - freehold, leasehold, and commonhold.Read more about tenure in our glossary page.
Freehold
Key features
- 5 bedroom detached main residence and 1 bedroom self-contained annexe
- Separate one bedroom bothy with log burner situated in the garden
- Small executive gated development
- Extensive gardens with outbuildings
- Outstanding quality with attention to detail and finish throughout
- Fabulous sized private gardens
- No Onward Chain
Description
In a secluded rural location surrounded by countryside, this unique home offers spacious accommodation of the highest quality and blends modern convenience with stunning interiors effortlessly.
Accessed via electric gates, the driveway leads through the impressively sized garden and delivers you straight to the front door. The development is surrounded by the kitchen garden walls of the original horticultural nursery which keep things safe and secure as well as providing a real sense of heritage.
While the surroundings may be traditional, the interior of the home is anything but as you will see as soon as you approach the entrance.
The stained glass front door and adjacent panels give a great welcome and invite you to close the door and leave the world behind as you enjoy being home.
The cavernous entrance hallway sets the scene for the rest of your visit and is impeccably finished with beautiful wood flooring and contemporary fittings. To your right is a chic guest cloakroom and next to this is a cupboard with room to store coats and shoes.
The fabulous living room lies to your left and is truly breathtaking. As you venture through the double doors, your eyes will be immediately drawn to the feature log burner set amid the brick fireplace. The room is stunningly spacious and light from multiple windows floods in.
As you step back into the entrance hallway, follow the corridor to your left which leads to a control room, where the important infrastructure is housed. Next to this is a bedroom, bright and stylish with a lovely view of the garden. This is a versatile room that could be utilised as a home office or gym perhaps.
Back into the hallway now and as you continue forward, pause for a moment and take a look at the internal courtyard accessed via bifold doors. This is a lovely spot to set a table and chairs so you can sit peacefully and enjoy a lovely sunny morning.
Further along the hallway, you will next encounter another bedroom and utility room.
The bedroom is a great size and overlooks another amazing outdoor area (more on that in a moment). There is ample room for a super sumptuous bed so you can stretch out in luxurious comfort and enjoy waking up here.
Just across the way is a utility room with space for the usual household appliances so you can keep on top of the laundry in style.
Next step into the showstopper kitchen which will truly take your breath away. Bespoke units seamlessly blended with beautiful worktops are complimented wonderfully by top of the range appliances, an incredible inset sink and stunning flooring. Add to this the glazed roof and you have a kitchen straight from the pages of a lifestyle magazine.
Imagine how wonderful it would be to gather together at the dining table to enjoy meals beneath the sun, moon and stars as you enjoy luxury living.
This home cleverly blurs the line between indoor and outdoor living by having large bifold doors that can be easily opened onto a vast tiered terrace which features a built in pizza oven nestled in a corner of the original kitchen garden walls. And if things get messy, you can clean up in the sink. This is a superlative area for both quiet nights in and entertaining on a grand scale.
There is plenty more to see inside and as you hop back into the kitchen and wander to the left, you will find yourself in a corridor that leads to the rest of the home
First port of call is another bonny bedroom which is as comfortable and roomy as the others you have seen so far. A boiler room is just across from here and as you carry on to the rest of the bedrooms, you will encounter another private outdoor courtyard area.
To your right is a bathroom simply brimming with flair and finesse. As well as a sumptuous free standing elliptical bath, there is a large walk in shower enclosure with rainfall shower head above for the ultimate refreshing start to your day. Everywhere you look, the attention to detail is immaculate and the whole room has a five star finish.
A further bedroom awaits as you leave the bathroom, and this is again lovely and spacious with views of greenery from the window.
And now to complete the bedroom accommodation is the main bedroom suite. Much more than simply a place to sleep, this is opulence in its truest form.
As you enter, the fully fitted and generously sized walk in wardrobe offering a wealth of storage lies ahead. The bedroom itself is plush and palatial with an abundance of natural light and space. You can enjoy views to the front and side and when you scamper out of bed in the morning, make a beeline to the sleek ensuite shower room to start your day in style.
If you have some energy left after taking a tour of the house, you can wear yourself out by having a closer look outdoors.
Across the garden, hugging the heritage garden wall is a cute as can be one bedroom annexe which is fully equipped and ready to welcome overnight guests. Or a family member wanting to have their independence while being close to loved ones perhaps. Whoever gets to stay here can make the most of the nicely laid out living room, complete with cosy log burner, kitchen, shower room and bedroom.
As you wander around the grounds, you will also find some outbuildings and sheds on the other side of the wall which could be utilised for a myriad of things.
This unique home is simply stunning and offers an unparalleled level of luxury living with everything you could possibly wish for in a highly desirable location.
Council Tax Band: F
Tenure: Freehold
Brochures
Brochure- COUNCIL TAXA payment made to your local authority in order to pay for local services like schools, libraries, and refuse collection. The amount you pay depends on the value of the property.Read more about council Tax in our glossary page.
- Band: F
- PARKINGDetails of how and where vehicles can be parked, and any associated costs.Read more about parking in our glossary page.
- Driveway
- GARDENA property has access to an outdoor space, which could be private or shared.
- Front garden,Private garden,Enclosed garden,Rear garden,Terrace
- ACCESSIBILITYHow a property has been adapted to meet the needs of vulnerable or disabled individuals.Read more about accessibility in our glossary page.
- Ask agent
4 Nursery Gardens, Butterton, Newcastle-under-Lyme, ST5 4GB
Add an important place to see how long it'd take to get there from our property listings.
__mins driving to your place
Get an instant, personalised result:
- Show sellers you’re serious
- Secure viewings faster with agents
- No impact on your credit score
About Mark Buxton Estate Agents, Newcastle Under Lyme
Brampton House, 10 Queen Street, Newcastle Under Lyme, ST5 1ED

Your mortgage
Notes
Staying secure when looking for property
Ensure you're up to date with our latest advice on how to avoid fraud or scams when looking for property online.
Visit our security centre to find out moreDisclaimer - Property reference RS0342. The information displayed about this property comprises a property advertisement. Rightmove.co.uk makes no warranty as to the accuracy or completeness of the advertisement or any linked or associated information, and Rightmove has no control over the content. This property advertisement does not constitute property particulars. The information is provided and maintained by Mark Buxton Estate Agents, Newcastle Under Lyme. Please contact the selling agent or developer directly to obtain any information which may be available under the terms of The Energy Performance of Buildings (Certificates and Inspections) (England and Wales) Regulations 2007 or the Home Report if in relation to a residential property in Scotland.
*This is the average speed from the provider with the fastest broadband package available at this postcode. The average speed displayed is based on the download speeds of at least 50% of customers at peak time (8pm to 10pm). Fibre/cable services at the postcode are subject to availability and may differ between properties within a postcode. Speeds can be affected by a range of technical and environmental factors. The speed at the property may be lower than that listed above. You can check the estimated speed and confirm availability to a property prior to purchasing on the broadband provider's website. Providers may increase charges. The information is provided and maintained by Decision Technologies Limited. **This is indicative only and based on a 2-person household with multiple devices and simultaneous usage. Broadband performance is affected by multiple factors including number of occupants and devices, simultaneous usage, router range etc. For more information speak to your broadband provider.
Map data ©OpenStreetMap contributors.




