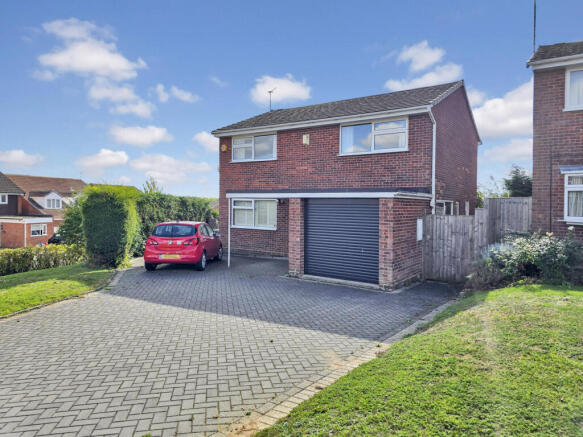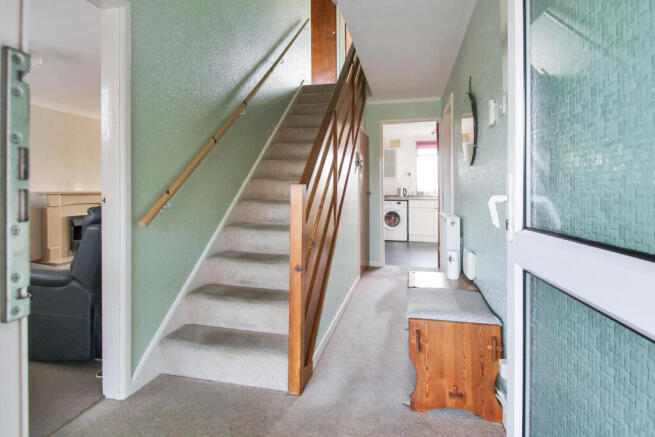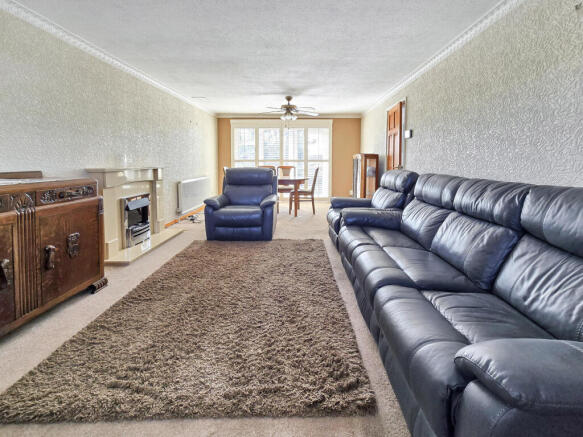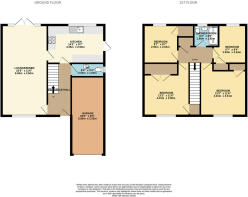Hayes Close, Rugby

- PROPERTY TYPE
Detached
- BEDROOMS
4
- BATHROOMS
1
- SIZE
Ask agent
- TENUREDescribes how you own a property. There are different types of tenure - freehold, leasehold, and commonhold.Read more about tenure in our glossary page.
Freehold
Key features
- Four bedroom detached on corner plot
- Down stairs w.c
- Lounge diner
- Good size kitchen
- Family shower room
- Single garage with electric door
- off road parking for 2/3 cars
- Gas central heating
- No upper chain, move in ready
- All bedrooms with built-in storage
Description
Upon entering, you are welcomed by a generous lounge/diner, perfect for both relaxation and entertaining guests. The fitted kitchen is well-equipped, providing ample space for culinary pursuits. The convenience of a ground floor w.c adds to the practicality of the layout.
The property boasts four well-proportioned bedrooms, each featuring built-in storage, ensuring that space is maximised for your belongings. A modern shower room serves the household, enhancing the overall functionality of the home.
Additional features include gas central heating and double glazing, which contribute to a warm and inviting atmosphere throughout the year. The exterior of the property is equally impressive, with a garage that includes an electric roller door, providing secure parking and additional storage options. A driveway offers further parking space, while the garden presents a lovely outdoor area for relaxation or play.
This delightful home in Rugby is ideal for those seeking a blend of comfort, convenience, and style. With its excellent amenities and transport links nearby, it is a perfect choice for families or anyone looking to settle in a welcoming community. Do not miss the chance to view this wonderful property.
Front Exterior - Approached via a spacious block-paved driveway, the front exterior boasts a classic brick façade and a large integral garage with a roller door. The property sits neatly within its plot, complemented by a tidy front lawn area and access to the side of the house.
Entrance Hall - On entering, the hallway provides a bright, welcoming space featuring carpeted flooring and a wooden handrail along the staircase. Doorways lead off to the kitchen, lounge/diner, and w/c, while the hallway's layout allows for a smooth flow through the ground floor.
Lounge/Diner - 22'9" x 11'6" - Stretching almost the full depth of the house, the lounge/diner is a generous and versatile space. Large windows and double doors at the far end allow ample natural light to flood in, creating a bright and airy atmosphere. The room features a fire with a carved surround and has space at the far end for a dining table. Neutral wall textures and carpeted flooring add warmth throughout.
Kitchen - 14'3" x 9'7" - The kitchen is well-equipped with a range of cream cabinetry and contrasting work surfaces. A large window above the sink provides garden views and plenty of daylight. The room has a practical vinyl floor and a door leading to the side of the property.
Wc - 8'4" x 3'4" - Conveniently positioned off the hallway, the ground floor WC is fully aqua boarded with a modern, glossy finish. It comprises a close-coupled toilet and a compact wash basin with storage cupboard beneath, illuminated by a frosted window providing natural light.
Bedroom 1 - 13'2" x 11'6" - The principal bedroom is a spacious retreat with a large window overlooking the front garden. It benefits from built-in wardrobes with wooden doors and ample room for a large double bed and bedside furniture.
Bedroom 2 - 13'2" x 11'6" - Bedroom 2 offers a bright and airy feel with a large window to the rear garden and neutral décor. It is carpeted, with two built-in wardrobes providing useful storage space. The room comfortably accommodates a double bed and additional furniture.
Bedroom 3 - 9'7" x 8'7" - A cosy single bedroom with a window overlooking the front of the property. The room features neutral carpeting and walls, with ample space for a single bed and wardrobe or chest of drawers.
Bedroom 4 - 9'7" x 8'4" - Another single bedroom positioned to the rear of the property with a window providing garden views. It benefits from carpeted flooring and neutral wall tones, suitable for use as a child's bedroom, study, or guest room.
Shower Room - 6'3" x 5'5" - The shower room is fitted with a walk-in enclosure featuring a glass door, a vanity sink with under storage, and a close-coupled WC. The room is finished with light-toned wall panels and a window for ventilation and natural light.
Rear Garden - A well-maintained rear garden offers a lawn bordered by mature shrubs and trees. There is a raised decking area perfect for outdoor seating or dining, and a shed providing useful storage. The garden enjoys a good level of privacy and sunshine throughout the day.
Garage - 19'6" x 8'4" - The garage is integral to the property, accessed via the front driveway. It provides ample space for a single vehicle and additional storage.
Rugby Town Overview - Rugby is a historic market town located in the county of Warwickshire, England. Best known as the birthplace of the sport of rugby football, the town is steeped in heritage and character. It lies on the eastern edge of Warwickshire, near the borders of Northamptonshire and Leicestershire, and is well connected by road and rail, including a major railway junction on the West Coast Main Line.
One of the town's most iconic landmarks is Rugby School, founded in 1567, which gained international fame thanks to the legend of William Webb Ellis—said to have invented the game of rugby by picking up a football and running with it during a match in 1823. Today, the school continues to play a central role in the town's identity.
Beyond its sporting legacy, Rugby has a rich industrial history, particularly in engineering and railways, and it grew significantly during the 19th century. Modern Rugby combines its heritage with a vibrant town centre, green open spaces like Caldecott Park, and a range of amenities and cultural offerings.
Rugby is also known for its diverse community and serves as an important economic and transport hub in the region. Whether for its contributions to sport, its historic architecture, or its dynamic community, Rugby holds a unique place in both local and national history.
About The Agent - Founded in 2008, Cadman Homes is a dedicated family-owned and operated property specialist that has proudly served the local community for more than 17 years. Our commitment to traditional values guides our straightforward, no-nonsense approach, ensuring our clients receive honest and reliable service. We are passionate about supporting local businesses and believe in fostering community connections. To best meet your unique needs, we offer a comprehensive range of tailored marketing strategies designed to effectively showcase your property and reach potential buyers. If you have any questions or would like to discuss your property needs, don’t hesitate to call us. One of our friendly team members is ready to assist you:
Brochures
Hayes Close, Rugby- COUNCIL TAXA payment made to your local authority in order to pay for local services like schools, libraries, and refuse collection. The amount you pay depends on the value of the property.Read more about council Tax in our glossary page.
- Band: C
- PARKINGDetails of how and where vehicles can be parked, and any associated costs.Read more about parking in our glossary page.
- Garage
- GARDENA property has access to an outdoor space, which could be private or shared.
- Yes
- ACCESSIBILITYHow a property has been adapted to meet the needs of vulnerable or disabled individuals.Read more about accessibility in our glossary page.
- Ask agent
Hayes Close, Rugby
Add an important place to see how long it'd take to get there from our property listings.
__mins driving to your place
Get an instant, personalised result:
- Show sellers you’re serious
- Secure viewings faster with agents
- No impact on your credit score
Your mortgage
Notes
Staying secure when looking for property
Ensure you're up to date with our latest advice on how to avoid fraud or scams when looking for property online.
Visit our security centre to find out moreDisclaimer - Property reference 34235965. The information displayed about this property comprises a property advertisement. Rightmove.co.uk makes no warranty as to the accuracy or completeness of the advertisement or any linked or associated information, and Rightmove has no control over the content. This property advertisement does not constitute property particulars. The information is provided and maintained by Cadman Homes, Rugby. Please contact the selling agent or developer directly to obtain any information which may be available under the terms of The Energy Performance of Buildings (Certificates and Inspections) (England and Wales) Regulations 2007 or the Home Report if in relation to a residential property in Scotland.
*This is the average speed from the provider with the fastest broadband package available at this postcode. The average speed displayed is based on the download speeds of at least 50% of customers at peak time (8pm to 10pm). Fibre/cable services at the postcode are subject to availability and may differ between properties within a postcode. Speeds can be affected by a range of technical and environmental factors. The speed at the property may be lower than that listed above. You can check the estimated speed and confirm availability to a property prior to purchasing on the broadband provider's website. Providers may increase charges. The information is provided and maintained by Decision Technologies Limited. **This is indicative only and based on a 2-person household with multiple devices and simultaneous usage. Broadband performance is affected by multiple factors including number of occupants and devices, simultaneous usage, router range etc. For more information speak to your broadband provider.
Map data ©OpenStreetMap contributors.






