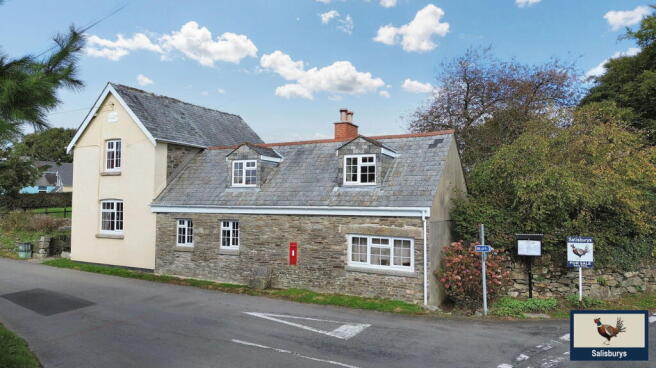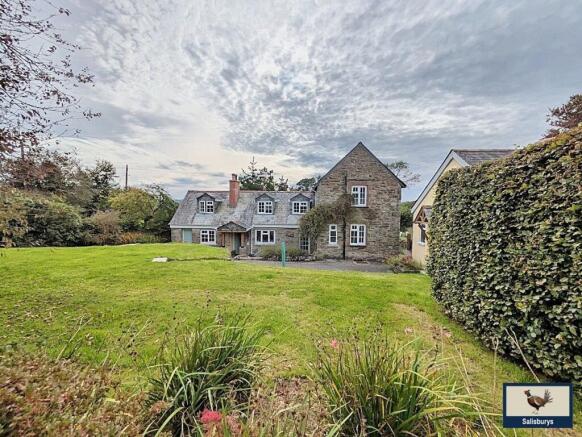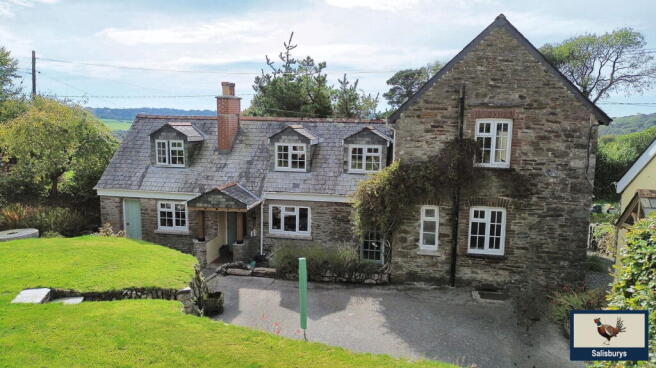Sampford Spiney, Yelverton, Devon, PL20

- PROPERTY TYPE
Detached
- BEDROOMS
6
- BATHROOMS
2
- SIZE
Ask agent
- TENUREDescribes how you own a property. There are different types of tenure - freehold, leasehold, and commonhold.Read more about tenure in our glossary page.
Freehold
Key features
- Detached Character Home with detached annex
- Six Bedrooms
- Three Reception Rooms
- Character features to main house
- Modern detached annex with balcony
- Gardens, paddock and orchard to rear
- Grounds to 1.5 acres
- Large double garage/workshop
- Semi-rural location
- Parking for multiple vehicles
Description
Description:
Offering a fantastic opportunity to purchase a renovated character property with separate detached annex in grounds of approx. 1.5 acres with large double garage/workshop, further storage sheds, orchard, paddock and gardens. The main house was originally the Old Forge and offers three/four bedrooms (vaulted Master Bedroom), a large open plan Kitchen/Dining Room, two further reception rooms and a Shower Room with separate toilet. The "Dartmoor Linhay" Annex (Air BnB potential) offers a detached, two bedroom house (the main bedroom with balcony looking over the gardens) with Kitchen, Lounge and Shower Room. QExternally, the property offers a generous timber framed double garage with workshop and parking for multiple vehicles. The gardens are divided into a paddock, an orchard and general gardens with large patio with granite and gravelled features. This complete complex offers huge potential for multi-generational living and/or rental income.
The Old Forge has been renovated to offer an attractive 3/4 bedroom property built of Devon stone with character features throughout. The character of the main property is immediately evident from the attractive entrance porch with pitched slate roof, slate flooring and original internal porch benches to the solid oak front door. The Entrance Reception Room is laid with parquet flooring and has painted ceiling beams, a feature open fire surround with dwarf cupboard to the side and a picture window overlooking the side of the property. Adjacent to the Entrance Reception Room is a Shower room and separate w.c. From the Inner Hallway, stairs lead down to the Kitchen/Dining Room which has two separate doors that provide access to the rear gardens. The kitchen area is defined by a peninsula island and fitted with a range of base units topped with tiled work surfaces. A brickwork fireplace with a wooden mantel houses a multifuel Rayburn, which provides the property’s heating. The Kitchen is also fitted with a ceramic hob and electric oven for convenience and plumbing for a washing machine and dishwasher. To the rear of the Kitchen is Reception Two which is currently used as a Lounge and has a feature brickwork fireplace with woodburning stove, dual aspect windows, beamed ceiling and composite door providing access to the rear garden.
The upstairs accommodation comprises of a Master Bedroom (limited head-height) with solid wood flooring that extends through a dressing area into the main bedroom. Both the dressing room area and main bedroom area benefit from a dual aspect with dormer windows providing views of the gardens and across the countryside. Bedrooms Two and Three are generous double bedrooms and Bedroom Four is currently arranged as a Dressing/Storage room.
The Dartmoor Linhay has both its own access from the main driveway and/or across the paved courtyard from the Old Forge. From the patio entrance, the property is entered via an attractive oak porch canopy into the main entrance lobby with access to the fully tiled Shower Room fitted with a large rectangular shower enclosure, handbasin and w.c. The kitchen is fitted with a range of base and wall units, stainless steel sink, space for a fridge/freezer with an oil fired Aga. There is an additional integrated hob and single electric oven, stainless steel sink and has a tiled floor and is open plan into the Lounge/Dining Room. The living area offers views across the garden from triple aspect windows and access to the main driveway via a composite door.
The upstairs accommodation comprises of two double bedrooms; the Main Bedroom with velux window has double French doors that lead out onto a decked balcony that overlooks the gardens and orchard and Bedroom Two with window overlooking the courtyard has the benefit of an inbuilt wardrobe.
Externally the whole plot extends to approximately 1.5 acres which is subtly divided into three main areas; a paddock with large wooden storage shed and further galvanised storage shed, an orchard and the main gardens. To the front and rear of the of the property are traditional Devon Stone walls which also feature around the courtyard and granite feature gardens. The gravelled driveway parking provides parking for multiple vehicles (with allocated parking for the Linhay) and there is a large timber framed garage/workshop.
Situation: The Old Forge and The Dartmoor Linhay are located in the semi-rural location of Samford Spiney, a small hamlet located on the outskirts of Horrabridge in the Walkham Valley. Open moorland is accessible within 200 metres of the property and the villages of Horrabridge and Walkhampton provide close local amenities including Public Houses and a Village Store. Further amenities are located in the popular village of Yelverton which is located within 3 miles which provides a Doctor's surgery, chemist, butchers and public transport links to Plymouth, Okehampton and the surrounding areas.
Accommodation:
Main House: The Old Forge
Entrance Porch: Leading to:-
Entrance Reception Room: (4.43m x 3.54m - 14'6" x 11'7") Leading in from the entrance porch, the room features a classic parquet floor and a wooden-surround fireplace with a feature pine mantel, creating a focal point for the room.
Family Bathroom: (2.74m x 2.32m - 9'0" x 7'7") A spacious family bathroom fitted with an integral quadrant corner shower, bath and washbasin.
Cloakroom: Separate white WC with tiled flooring with opaque glazed window.
Kitchen/Dining Room: (6.40m x 4.00m - 21'0" x 13'1") A spacious family room incorporating space for a dining table. The kitchen area is defined by a peninsula island and fitted with a range of base units topped with tiled work surfaces. A brickwork fireplace with a wooden mantel houses a multifuel Rayburn, which provides the property’s heating. Fitted with a ceramic hob and electric oven for convenience and plumbing for washing machine and dishwasher.
Reception Two: (4.12m x 3.40m - 13'6" x 11'2") Reception two which is currently used as a Lounge has a feature brickwork fireplace with woodburning stove, dual aspect windows, beamed ceiling and composite door providing access to the rear garden.
Upstairs accommodation:
Master Bedroom: (7.50m x 3.63m - 24'7"x 11'11") The Master Bedroom (limited head-height) with solid wood flooring that extends through a dressing area into the main bedroom. Both the dressing room area and main bedroom area benefit from a dual aspect with dormer windows providing views of the gardens and across the countryside.
Bedroom Two: (3.64m x 2.77m - 11'11" x 9'1") Bedroom Two is a spacious double room with views across open countryside.
Bedroom Three: (3.99m x 2.45m - 13'1" x 8'0") Bedroom Three is a spacious double bedroom overlooking the rear garden.
Bedroom Four: (2.82m x 1.52m - 9'3" x 5'0") Bedroom Four is currently arranged as a Dressing/Storage room with wall to wall wardrobes.
The Dartmoor Linhay accommodation:
Shower Room: (2.67m x 1.33m - 8'9" x 4'4") Floor ceiling tiling with white sanitaryware.
Kitchen: (3.20m x 2.63m - 10'6" x 8'8") The kitchen is fitted with a range of base and wall units, stainless steel sink, space for a fridge/freezer with an oil fired Aga. There is an additional integrated hob and single electric oven, stainless steel sink and has a tiled floor.
Lounge/Dining Room: (4.90m x 3.35m - 16'1" x 11'0") The living area has triple aspect windows which offer views across the gardens.
Bedroom One: (4.88m x 3.36m - 16'0" x 11'0") Spacious double bedroom with French doors leading to balcony area that overlooks the rear garden.
Bedroom Two: (3.46m x 3.35m - 11'4" x 11'0") Double bedroom with built-in storage overlooking the courtyard garden.
External: The Old Forge and Dartmoor Linhay sit within approximately 1 acre of grounds and garden.
Double Garage: (6.32m x 5.87m x 20'9" x 19'3")
Wooden Shed: size not specified
Metal Container Shed: size not specified
EPC: TBC
Council Tax:
Services: Mains electric, LPG gas, septic tank
What3Words: ///workbench.asking.weeknight
Agents Notes: Fixtures, fittings, appliances or any building services referred to does not imply that they are in working order or have been tested by us. The suitability and working condition of these items and services is the responsibility of purchasers.
Brochures
Brochure 1- COUNCIL TAXA payment made to your local authority in order to pay for local services like schools, libraries, and refuse collection. The amount you pay depends on the value of the property.Read more about council Tax in our glossary page.
- Band: C
- LISTED PROPERTYA property designated as being of architectural or historical interest, with additional obligations imposed upon the owner.Read more about listed properties in our glossary page.
- Listed
- PARKINGDetails of how and where vehicles can be parked, and any associated costs.Read more about parking in our glossary page.
- Garage
- GARDENA property has access to an outdoor space, which could be private or shared.
- Private garden
- ACCESSIBILITYHow a property has been adapted to meet the needs of vulnerable or disabled individuals.Read more about accessibility in our glossary page.
- Ask agent
Sampford Spiney, Yelverton, Devon, PL20
Add an important place to see how long it'd take to get there from our property listings.
__mins driving to your place
Get an instant, personalised result:
- Show sellers you’re serious
- Secure viewings faster with agents
- No impact on your credit score
Your mortgage
Notes
Staying secure when looking for property
Ensure you're up to date with our latest advice on how to avoid fraud or scams when looking for property online.
Visit our security centre to find out moreDisclaimer - Property reference S1472764. The information displayed about this property comprises a property advertisement. Rightmove.co.uk makes no warranty as to the accuracy or completeness of the advertisement or any linked or associated information, and Rightmove has no control over the content. This property advertisement does not constitute property particulars. The information is provided and maintained by Salisburys, Tavistock. Please contact the selling agent or developer directly to obtain any information which may be available under the terms of The Energy Performance of Buildings (Certificates and Inspections) (England and Wales) Regulations 2007 or the Home Report if in relation to a residential property in Scotland.
*This is the average speed from the provider with the fastest broadband package available at this postcode. The average speed displayed is based on the download speeds of at least 50% of customers at peak time (8pm to 10pm). Fibre/cable services at the postcode are subject to availability and may differ between properties within a postcode. Speeds can be affected by a range of technical and environmental factors. The speed at the property may be lower than that listed above. You can check the estimated speed and confirm availability to a property prior to purchasing on the broadband provider's website. Providers may increase charges. The information is provided and maintained by Decision Technologies Limited. **This is indicative only and based on a 2-person household with multiple devices and simultaneous usage. Broadband performance is affected by multiple factors including number of occupants and devices, simultaneous usage, router range etc. For more information speak to your broadband provider.
Map data ©OpenStreetMap contributors.





