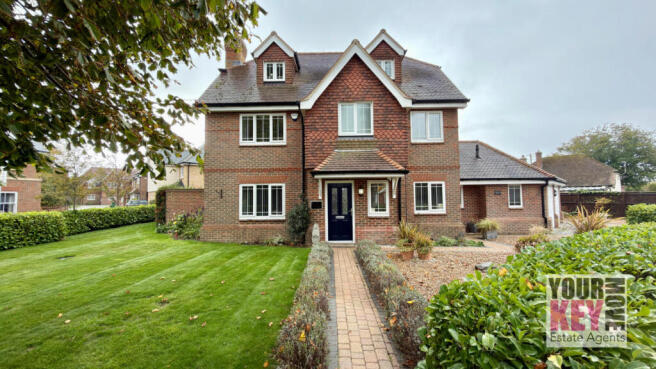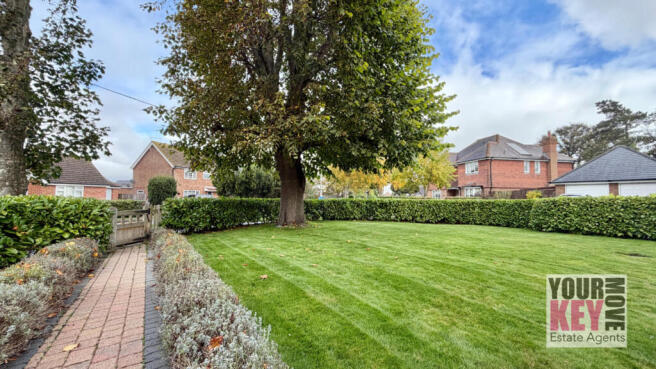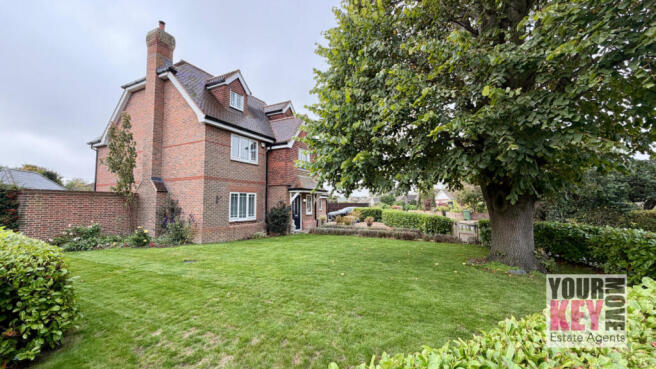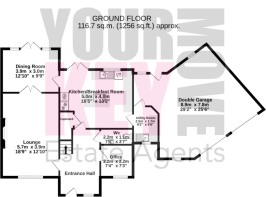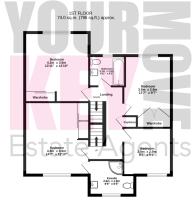Rolfe Lane, New Romney, Kent TN28 8JL

- PROPERTY TYPE
Detached
- BEDROOMS
5
- BATHROOMS
3
- SIZE
Ask agent
- TENUREDescribes how you own a property. There are different types of tenure - freehold, leasehold, and commonhold.Read more about tenure in our glossary page.
Freehold
Key features
- Chain Above Complete
- Executive Detached 5 Bedroom House
- Detached double garage with integrated utility area and rear garden access.
- Prominent corner plot offering privacy, curb appeal, and a large front lawn.
- Five spacious double bedrooms across three floors
- Three modern bathrooms, including an ensuite to the principal bedroom and a family bathroom.
- High-spec contemporary kitchen with central island, integrated appliances, and dual patio doors to the garden.
- Dual reception rooms plus a dedicated study/home office.
- South-facing landscaped rear garden with block-paved patio, pond, and greenhouse/shed area.
- Prominent corner plot offering privacy, curb appeal, and a large front lawn.
Description
***Above Chain Complete - £750,000***
Rolfe Lane, New Romney, Kent TN28 8JL
Five Bedroom Executive Detached Home | South-Facing Garden | Double Garage | Corner Plot | Modern Kitchen | Three Bathrooms | Prestigious Location
A distinguished residence offering refined family living and timeless appeal in the heart of coastal Kent.
Welcome to this magnificent house in Rolfe Lane— an elegant five-bedroom detached home set on a prominent corner plot within one of New Romney's most desirable residential addresses. Spanning three floors and finished to an exceptional standard, this impressive property blends contemporary comfort with classical design, providing the perfect balance of sophistication, space, and functionality.
Grand First Impressions
Approached via a broad private driveway and framed by manicured lawns, mature hedging, and a striking established tree, Richmond House offers instant kerb appeal. Its corner position enhances both privacy and presence, while a substantial detached double garage — complete with a useful utility area and rear garden access — provides versatility for storage, hobbies, or additional workspace.
Refined Interiors & Exceptional Living Space
Step inside the welcoming entrance hall and discover a home designed with care and proportion. High-quality finishes, solid wood internal doors, and natural light define each space.
- Contemporary Kitchen: The heart of the home — sleek high-gloss cabinetry, a central island with integrated hob and extractor, premium built-in appliances, and tiled flooring throughout. Patio doors open directly onto the garden for seamless indoor-outdoor living.
- Formal Dining Room: An elegant setting for entertaining, accessible from both the kitchen and living room, with direct garden access.
- Lounge: A beautifully appointed reception room featuring a charming log burner, decorative coving, and generous proportions ideal for relaxation.
- Study/Home Office: A quiet, private space perfect for remote working.
- Guest Cloakroom/WC: Conveniently located off the main hallway.
Flexible Family Living Over Three Floors
The first floor hosts four spacious double bedrooms, three with built-in wardrobes. The principal suite includes a stylish ensuite with modern fittings and a walk-in corner shower. A luxurious family bathroom and practical airing cupboard complete this level.
Ascending to the top floor, a superb fifth double bedroom awaits, complemented by a bright landing area — ideal as a reading nook or additional workspace — alongside a modern bathroom and dedicated dressing room (which could be adapted into a sixth bedroom if desired).
South-Facing Garden Sanctuary
To the rear lies a beautifully landscaped, south-facing garden — a true highlight of the property. Expansive block paving creates the perfect terrace for outdoor dining and entertaining, accessible from both the kitchen and dining room. Beyond, mature borders, a tranquil pond, and a discreet greenhouse and shed area provide a peaceful retreat for garden enthusiasts.
Key Highlights
- Five double bedrooms arranged across three floors
- Three modern bathrooms including ensuite to principal bedroom
- High-spec kitchen with central island & integrated appliances
- Elegant dual reception rooms plus dedicated study
- South-facing landscaped garden with patio & pond
- Detached double garage with utility area
- Large private driveway & corner plot position
- Prime residential location close to town, schools & seafront
- Immaculately presented with premium finishes throughout
- Freehold
- Above Chain Complete
- Full Double Glazing
- Gas central Heating
- Property has fully integrated alarm system including external cameras with hard drive backup.
- Property has roof mounted solar unit that provides hot water.
- Quality laminate flooring to hall, lounge and dining room.
- Property benefits from underfloor heating to all ground floor.
- Separate utility room off kitchen
- Sale includes 8'x6' Timber shed
- Sale includes 7'x5' Greenhouse
- Double electric garage doors
Location - Rolfe Lane, New Romney
Situated within walking distance of New Romney's historic town centre, Richmond House enjoys close proximity to boutique shops, cafés, reputable schools, and the beautiful Kent coastline. The nearby Romney Marsh offers miles of scenic walks, while transport connections to Ashford, Folkestone, and London make this an ideal base for both families and professionals seeking an exclusive coastal lifestyle.
Viewings
Rarely does a property of this calibre become available in New Romney. Richmond House embodies luxury, comfort, and practicality in equal measure — a true executive family home ready to move straight into.
Contact us today to arrange your private viewing and experience everything this exceptional residence has to offer
*At the time of an offer being accepted on a property marketed by Your Key Move LTD, the purchaser(s) will need to provide documentation in order for us to undertake the necessary identification checks, in order to adhere to our obligation under the Anti Money Laundering Regulations (AML). This is a legal requirement and we will not proceed with a buyer(s) until these checks have been carried out. Your Key Move LTD uses a specialist third party service to verify identities. The cost of these checks is £50 plus VAT per purchase, which has to be paid in advance when an offer is agreed and will be prior to a sales memorandum being issued to solicitors. This fee is non-refundable. Any questions on this should be asked prior to placing an offer.
- COUNCIL TAXA payment made to your local authority in order to pay for local services like schools, libraries, and refuse collection. The amount you pay depends on the value of the property.Read more about council Tax in our glossary page.
- Band: F
- PARKINGDetails of how and where vehicles can be parked, and any associated costs.Read more about parking in our glossary page.
- Garage
- GARDENA property has access to an outdoor space, which could be private or shared.
- Yes
- ACCESSIBILITYHow a property has been adapted to meet the needs of vulnerable or disabled individuals.Read more about accessibility in our glossary page.
- Ask agent
Rolfe Lane, New Romney, Kent TN28 8JL
Add an important place to see how long it'd take to get there from our property listings.
__mins driving to your place
Get an instant, personalised result:
- Show sellers you’re serious
- Secure viewings faster with agents
- No impact on your credit score
Your mortgage
Notes
Staying secure when looking for property
Ensure you're up to date with our latest advice on how to avoid fraud or scams when looking for property online.
Visit our security centre to find out moreDisclaimer - Property reference 22392. The information displayed about this property comprises a property advertisement. Rightmove.co.uk makes no warranty as to the accuracy or completeness of the advertisement or any linked or associated information, and Rightmove has no control over the content. This property advertisement does not constitute property particulars. The information is provided and maintained by YourKeyMove Limited, Folkestone. Please contact the selling agent or developer directly to obtain any information which may be available under the terms of The Energy Performance of Buildings (Certificates and Inspections) (England and Wales) Regulations 2007 or the Home Report if in relation to a residential property in Scotland.
*This is the average speed from the provider with the fastest broadband package available at this postcode. The average speed displayed is based on the download speeds of at least 50% of customers at peak time (8pm to 10pm). Fibre/cable services at the postcode are subject to availability and may differ between properties within a postcode. Speeds can be affected by a range of technical and environmental factors. The speed at the property may be lower than that listed above. You can check the estimated speed and confirm availability to a property prior to purchasing on the broadband provider's website. Providers may increase charges. The information is provided and maintained by Decision Technologies Limited. **This is indicative only and based on a 2-person household with multiple devices and simultaneous usage. Broadband performance is affected by multiple factors including number of occupants and devices, simultaneous usage, router range etc. For more information speak to your broadband provider.
Map data ©OpenStreetMap contributors.
