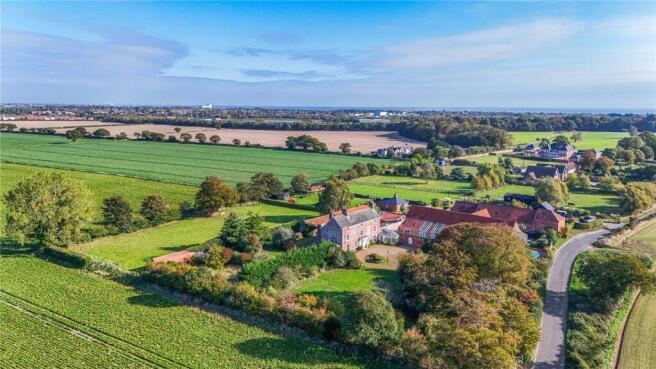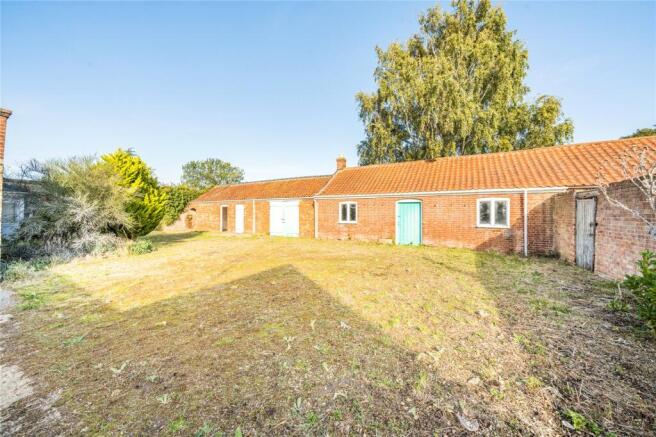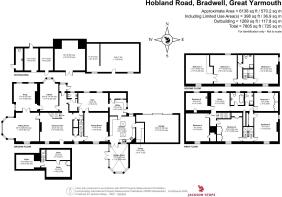Hobland Road, Bradwell, Great Yarmouth, Norfolk, NR31

- PROPERTY TYPE
Detached
- BEDROOMS
8
- BATHROOMS
3
- SIZE
6,138 sq ft
570 sq m
- TENUREDescribes how you own a property. There are different types of tenure - freehold, leasehold, and commonhold.Read more about tenure in our glossary page.
Freehold
Key features
- Exceptional Grade II listed property
- 8 bedrooms
- 5 reception rooms
- Far reaching rural views
- Garaging & off-road parking
- Outbuildings with planning consent
Description
__________
GROUND FLOOR
- Spacious entrance hall
- Sitting room
- Snug
- Library
- Gym
- Dining room
- Kitchen/breakfast room
- Utility room
- Garden room
- WC
__________
FIRST FLOOR
- 5 bedrooms
- Study
- Bathroom
- Shower room
__________
SECOND FLOOR
- 3 bedrooms
- Shower room
__________
OTHER
- 3 room cellar
__________
OUTSIDE
- Outbuildings with planning to convert
- Paddock
- Ample off-road parking
- Double garage
- Gardens & grounds extending to 2.32 aces (stms)
__________
ADDITIONAL FEATURES
Utilities
- Water supply: Mains
- Electricity: Mains
- Oil: Private supply
- Heating: Boiler
- Drainage: Septic tank
- Broadband connection: FTTC
- Parking: Off road parking & garage
- EV charge point: No
Rights and Restrictions
- Private rights of way: No
- Public rights of way: No
- Listed Property: Yes
- Restrictions: Yes
- Easements: Yes
- Conservation area: No
Risks
- Flooded in last 5 years: No
__________
TENURE & LAND REGISTRY
Freehold:
NK516058 - House and gardens
NK349934 - Paddock
__________
LOCAL AUTHORITY
Great Yarmouth Borough Council, Band: G
__________
HISTORIC ENGLAND
Grade II listed: 1068830
__________
PLANNING APPLICATION
To the rear of the property is a redundant single-storey barn and paddock, offering exciting development potential. Full planning permission has been granted for alterations and conversion of the barn into a single-storey, 3-bedroom dwelling with dedicated amenity space — an ideal opportunity for multigenerational living, a holiday let, or resale.
For full details, visit the Great Yarmouth Borough Council website.
Planning Application Reference: 06/16/0488/F
__________
AGENTS NOTE
The paddock has an overage with 26 years remaining at 50/50 profit share on implementation of planning for residential or commercial building.
__________
DESCRIPTION
A distinguished 18th-century detached residence, constructed in red brick under a Welsh slate roof, exhibiting characteristic features of Georgian architecture. The building has undergone sympathetic alterations and extensions during the 19th and 20th centuries, reflecting evolving architectural tastes while retaining its historic character.
The principal elevation is composed with classical symmetry, centred on a prominent central doorway. This entrance is flanked by round-headed sash windows, typical of the period, and is sheltered by a porch supported by Tuscan columns, adding a subtle neoclassical note. Above the door, a lead fanlight allows light into the entrance hall and enhances the Georgian aesthetic.
The property is entered via an elegant central door into a spacious entrance hall, featuring parquet flooring and a marble fireplace with a wood-burning stove, setting a refined tone for the home.
To the left of the hall lies a well-proportioned sitting room, enhanced by a large west-facing bay window that floods the room with afternoon light. This space features wood flooring and an open fireplace, creating a warm and inviting atmosphere. Double doors lead into the snug, a comfortable and light-filled room with dual aspect views.
Beyond the snug is the library, offering a further bay window, built-in shelving, and a tranquil space for reading or study. A door from the library leads to the rear lobby, which provides access to the rear garden, a boot room area, and a cloakroom/WC.
The gym is conveniently accessible from the entrance hall, dining room, and via the utility room. The utility is well-equipped with built-in storage, plumbing and space for laundry appliances, and houses the boiler. A door from the utility leads directly to the rear of the property.
The kitchen/breakfast room is illuminated by two large skylights which bathe the space in natural light. The kitchen features a range of built-in cabinetry, two fan ovens, an integrated dishwasher, and a generous walk-in pantry. Double doors open into the charming garden room at the front of the house, offering a seamless indoor-outdoor connection.
Adjacent to the kitchen is the formal dining room, showcasing period detailing and a wood-burning stove, ideal for both entertaining and family meals.
From the entrance hall, there is access to a three-room cellar, offering excellent storage, wine cellar potential, or scope for further development, subject to the necessary consents.
Two staircases rise to the first floor, where there are five generously proportioned bedrooms, along with a spacious study area, ideal for home working or additional living space.
Bedroom 4 is located at the front of the property and benefits from excellent natural light. Planning consent has been granted to knock through into the adjoining bedroom 8, allowing for the creation of a principal suite with en suite bathroom and dressing room, if desired. Bedroom 5 benefits from a dressing area, for which consent has also been granted to convert into an en suite bathroom, offering further flexibility to tailor the layout to modern family living.
The main family bathroom is well-appointed, featuring underfloor heating, a bath, wash hand basin, WC, and bidet. Adjacent, there is a separate shower room, comprising a walk-in shower, wash hand basin, WC, and heated towel rail, offering convenient facilities for the additional bedrooms.
The second floor offers a further three large bedrooms, each with excellent proportions and character features, ideal for guest accommodation, older children, or as additional work-from-home space. A further bathroom is also located on this floor but requires renovation, providing an opportunity to modernise and personalise this upper level to suit individual needs.
__________
OUTSIDE
To the front of the property, a spacious shingle driveway provides ample off-road parking and turning space, making access and vehicle storage easy and convenient. The driveway extends along the side of the property and leads to a large garage located at the rear.
The front garden is mainly laid to lawn and complemented by well-stocked flower beds, shrubs, bushes, and mature trees, creating a welcoming and green approach to the home.
To the side of the property, you'll find an additional lawned garden and a well-kept vegetable garden, perfect for those with green fingers or a love of homegrown produce.
At the rear, the garden is enclosed by an attractive brick wall along the boundary, adding character and privacy. There is also a large, shingled storage area accompanied by various brick outbuildings, offering excellent potential for workshop space, storage, or even development (refer to existing planning application: 06/16/0488/F).
The paddock (approx. 0.97 acres) sits to the north side of the property and is on a separate title.
__________
SITUATION
Ideally located just five minutes from Gorleston, Great Yarmouth, Hopton, and Lowestoft, this peaceful setting offers the best of both coastal and countryside living. Sandy beaches, scenic walks, local schools, shops, and even a golf course are all right on your doorstep.
Enjoy privacy and tranquility on quiet Hobland Road, with minimal passing traffic and beautiful clear skies overhead. The area is a haven for birdlife and perfect for nature lovers, with Lound Lakes Nature Reserve just over a mile away and Gorleston Beach only 3.1 miles away.
Excellent transport links provide easy access to the A47 and A143, while the historic city of Norwich is just 40 minutes away. Bradwell itself offers three primary schools, a state high school, an excellent GP and dental practice, and is just 1.5 miles from James Paget University Hospital.
Nearby Gorleston-on-Sea boasts a Blue Flag beach, a vibrant town centre, banks, restaurants, hotels, and bars. A short drive south brings you to Lowestoft, Suffolk’s second-largest town, known for its award-winning beaches, piers, and family-friendly amenities.
Other highlights within easy reach include:
• Oulton Broad (7.5 miles): Watersports, bars, and dining on the Broads
• Beccles (12 miles): Shopping, sailing club, and riverside charm
• Southwold (19 minutes): A classic seaside escape
• Norwich (22 miles): Shopping, culture, rail links to London & an international airport
This is a rare opportunity to enjoy peaceful living without sacrificing access to everything you need—whether it's coast, countryside, or city.
__________
DRIVING DISTANCES (approx.)
- Gorleston-on-Sea: 3.5 miles
- Great Yarmouth: 4.5 miles
- Lowestoft: 7 miles
- Southwold: 19 miles
- Norwich: 22 miles
__________
WHAT3WORDS
We highly recommend the use of the what3words website/app. This allows the user to locate an exact point on the ground (within a 3-metre square) by simply using three words.
goggle.cemented.crowds
__________
IMPORTANT NOTICE
1. These particulars have been prepared in good faith as a general guide, they are not exhaustive and include information provided to us by other parties including the seller, not all of which will have been verified by us.
2. We have not carried out a detailed or structural survey; we have not tested any services, appliances or fittings. Measurements, floor plans, orientation and distances are given as approximate only and should not be relied on.
3. The photographs are not necessarily comprehensive or current, aspects may have changed since the photographs were taken. No assumption should be made that any contents are included in the sale.
4. We have not checked that the property has all necessary planning, building regulation approval, statutory or regulatory permissions or consents. Any reference to any alterations or use of any part of the property does not mean that necessary planning, building regulations, or other consent has been obtained.
5. Prospective purchasers should satisfy themselves by inspection, searches, enquiries, surveys, and professional advice about all relevant aspects of the property.
6. These particulars do not form part of any offer or contract and must not be relied upon as statements or representations of fact; we have no authority to make or give any representation or warranties in relation to the property. If these are required, you should include their terms in any contract between you and the seller.
7. Note to potential purchasers who intend to view the property; if there is any point of particular importance to you, we ask you to discuss this with us before you make arrangements to visit or request a viewing appointment.
8. Viewings are strictly by prior appointment through Jackson-Stops.
__________
DATE DETAILS PRODUCED
October 2025
- COUNCIL TAXA payment made to your local authority in order to pay for local services like schools, libraries, and refuse collection. The amount you pay depends on the value of the property.Read more about council Tax in our glossary page.
- Band: G
- LISTED PROPERTYA property designated as being of architectural or historical interest, with additional obligations imposed upon the owner.Read more about listed properties in our glossary page.
- Listed
- PARKINGDetails of how and where vehicles can be parked, and any associated costs.Read more about parking in our glossary page.
- Garage,Driveway,Off street
- GARDENA property has access to an outdoor space, which could be private or shared.
- Yes
- ACCESSIBILITYHow a property has been adapted to meet the needs of vulnerable or disabled individuals.Read more about accessibility in our glossary page.
- Ask agent
Energy performance certificate - ask agent
Hobland Road, Bradwell, Great Yarmouth, Norfolk, NR31
Add an important place to see how long it'd take to get there from our property listings.
__mins driving to your place
Get an instant, personalised result:
- Show sellers you’re serious
- Secure viewings faster with agents
- No impact on your credit score
Your mortgage
Notes
Staying secure when looking for property
Ensure you're up to date with our latest advice on how to avoid fraud or scams when looking for property online.
Visit our security centre to find out moreDisclaimer - Property reference NOR250122. The information displayed about this property comprises a property advertisement. Rightmove.co.uk makes no warranty as to the accuracy or completeness of the advertisement or any linked or associated information, and Rightmove has no control over the content. This property advertisement does not constitute property particulars. The information is provided and maintained by Jackson-Stops, Norwich. Please contact the selling agent or developer directly to obtain any information which may be available under the terms of The Energy Performance of Buildings (Certificates and Inspections) (England and Wales) Regulations 2007 or the Home Report if in relation to a residential property in Scotland.
*This is the average speed from the provider with the fastest broadband package available at this postcode. The average speed displayed is based on the download speeds of at least 50% of customers at peak time (8pm to 10pm). Fibre/cable services at the postcode are subject to availability and may differ between properties within a postcode. Speeds can be affected by a range of technical and environmental factors. The speed at the property may be lower than that listed above. You can check the estimated speed and confirm availability to a property prior to purchasing on the broadband provider's website. Providers may increase charges. The information is provided and maintained by Decision Technologies Limited. **This is indicative only and based on a 2-person household with multiple devices and simultaneous usage. Broadband performance is affected by multiple factors including number of occupants and devices, simultaneous usage, router range etc. For more information speak to your broadband provider.
Map data ©OpenStreetMap contributors.




