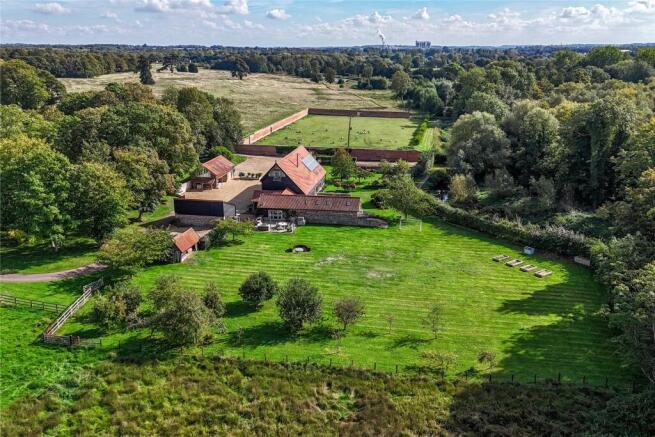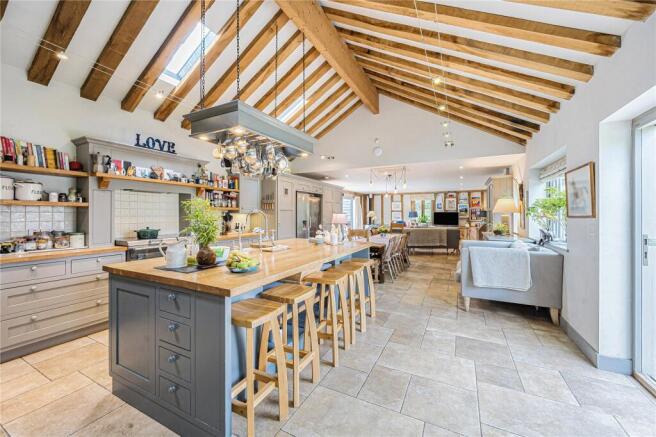
4 bedroom detached house for sale
Fornham Park, Fornham St Genevieve, Bury St Edmunds, Suffolk, IP28

- PROPERTY TYPE
Detached
- BEDROOMS
4
- BATHROOMS
5
- SIZE
5,217-5,857 sq ft
485-544 sq m
- TENUREDescribes how you own a property. There are different types of tenure - freehold, leasehold, and commonhold.Read more about tenure in our glossary page.
Freehold
Key features
- A superbly presented and substantial country residence Located in a stunning secluded position
- Idyllically set in 36 acres of gardens & grounds
- Paddocks, woodland and 3-acre lake
- Just 3 miles from Bury St Edmunds and the A14
- 3-4 Reception rooms
- 4-6 Bedrooms & 5 bath/shower rooms
- Superb second floor master bedroom suite
- Self-contained annexe
- Scope for further bedrooms
- Garaging & outbuildings
Description
Entrance hall, drawing room, kitchen/breakfast/family room, utility room, rear lobby, boot room, games room/bedroom, study/bedroom, inner hall, shower room and two cloakrooms.
First floor galleried landing, three bedrooms, en-suite bath/shower room & family shower room.
Second floor master bedroom suite with dressing room, en-suite bath/shower room & balcony.
Long sweeping driveway, parking for several vehicles, double cartlodge with garden/machinery store, second double cartlodge with garage and self-contained annexe studio above, terraced dining areas with outside kitchen, gardens, grounds, paddock, woodland, meadowland, 3 acre fishing lake and a walled garden.
In all about 36 Acres (Subject to Survey).
THE PROPERTY
Occupying a beautiful, secluded and mature setting, this elegant unlisted barn was converted about 16 years ago to a very high specification and finish, retaining a fine timber frame. Of particular note is the fabulous kitchen/breakfast/family room, which measures around 48’ x 20’ and provides extremely comfortable family living space.
Presenting predominantly weather boarded with some brick elevations under pantile roofs the property provides very generously proportioned accommodation of over 5000 sq ft with a master bedroom suite occupying the entire second floor and in addition, a self-contained annexe over the cartlodge.
The spacious reception hall features the central open staircase leading to the first floor, a pamment tiled floor, bespoke bookshelves and bi-fold doors leading to the rear garden. The impressive vaulted drawing room displays a wealth of timbers and features a red brick fireplace with bressummer beam housing a wood burning stove with bi-fold doors. There are windows to the front and rear aspects and a door leads into the inner hall with a window to the rear, a door into the boot room and an opening leading into the magnificent kitchen/breakfast/family room, comprehensively fitted with a wide range of base and eye level units and matching island, all with solid wood worksurfaces and integrated appliances including a dishwasher, an Everhot range cooker and a built-in coffee and hot water machine. Floor tiling runs throughout and the family area features a bespoke fitted unit with cupboards and drawers and a wood burning stove. There are two sets of bi-fold doors leading to the east and west terraces and there is also a utility room featuring a single drainer sink, work surfaces, range of base and eye level units, further cupboards and shelving, plumbing for automatic appliances, a tiled floor and leads into a back lobby/dog shower room, which has a rear aspect, door to the garden and accesses a cloakroom. The boot room is comprehensively fitted with coat storage, space for boots and shoes, shelving, has a tiled floor and a door leading to the side of the property. Continuing on the ground floor, leading off the reception hall, there is a study/bedroom with a rear aspect, a games room/bedroom with a rear aspect and a side door, a large boiler room and inner hall with fitted storage cupboards, a wine store, shower room and a cloakroom.
On the first floor the galleried landing overlooking the reception hall features the stairs leading to the second floor and leads to three double bedrooms with an en-suite bathroom off bedroom two and a family shower room.
On the second floor there is a master bedroom suite with a landing area, which has a fitted worksurface, inset sink, storage and space for a fridge. The vaulted master bedroom has under eaves storage and bi-fold doors leading to a fabulous balcony, which overlooks the gardens, water meadows, woodland and towards the lake. The dressing room/laundry room is fitted with wall-to-wall wardrobes, cupboards and airing cupboard, has under eaves storage and space for a washing machine and dryer. Leading off is a large vaulted en-suite bathroom, which has a rolltop ball and claw foot bath, large walk-in shower, twin pedestal hand wash basins, wood panelling and a rear aspect overlooking the original walled garden, parkland and the ruins of the Church of St Genevieve.
OUTSIDE
The gardens and grounds of Ducksluice Farm are particularly special with areas of formal lawns with flower/shrub beds, mature trees and hedging, terraced seating areas with one on the west side leading off the kitchen/breakfast/family room, which has an outside kitchen with a sink, storage and a pizza oven. Continuing on the west side is a large area of garden land with fruit trees, an open fronted outbuilding and raised vegetable boxes. Beyond the gardens on the west side there are water meadows, an abundance of mature woodland encompassing an impressive 3 acre fishing lake. There is extensive river frontage with the River Lark running along the western boundary and across the river there is further meadowland of around 4 acres (sts). Located on the southern side of the grounds is the original listed walled garden, which is currently used for livestock grazing and measures around 1.8 acres (sts). Several areas within the grounds serve as fantastic conservation areas and a haven for wildlife. The property is approached via a long sweeping driveway through woodland, culminating in a large, gravelled frontage with parking for numerous vehicles, double cartlodge and adjoining garden/machinery store with an air-conditioned wine store above.
There is a further detached double cartlodge and adjoining garage with an outside staircase leading to a first-floor annexe studio with an open plan sitting room/bedroom/kitchen fitted with worksurfaces and matching island with single drainer sink, range of base cupboards, breakfast bar, fridge, oven, hob with extractor over and plumbing for an automatic appliance. There is a glazed gable with double doors opening onto a Juliet balcony. The bathroom is fitted with a P-shaped bath with shower over, wash basin with cupboards under, low level wc, tiled floor and walls and a Velux window.
In all around 36 acres (subject to survey).
LOCATION
Standing in a beautiful, private secluded setting with no near neighbours, abutting parkland of Fornham Park, Ducksluice Farm is approached over a sweeping driveway of around .35 of a mile, running through its mature woodland and is located on the outskirts of Fornham St Genevieve and although occupies a tucked away position, it is conveniently only 3 miles from Bury St Edmunds and the A14.
The historic cathedral town of Bury St Edmunds offers an excellent range of amenities with schooling in the public and private sectors, extensive shopping facilities and a good range of leisure facilities including health clubs, swimming pools and golf clubs. Cultural amenities include the beautiful Georgian Theatre Royal and The Abbey Gardens. Stowmarket golf club lies just 4 miles away and for the rail commuter there is a mainline station at Stowmarket to London Liverpool Street taking approximately 80 minutes. The international airport at Stansted is about 45 miles away and in addition to air services there is an express train service to London.
Schooling: There are excellent local schools in both the public and private sectors, including South Lee Prep, Old Buckenham Hall, Culford, Finborough School, Ipswich School and St Joseph’s College.
Agent's Note
It is possible to create further bedroom suites over the drawing room, which were detailed in the original planning consent.
NB There is a plantation of around 5 acres of Cricket Bat Willow, which is under contract to provide a harvest over the next 10 years, approximately.
Agent’s Note 2
Solar photovoltaic panels are fitted, which provide a useful feed-in tariff income.
DIRECTIONS
Use the postcode IP28 6LR and from Bury St Edmunds, head north on the A134. Upon reaching the roundabout junction with the B1106 take the first left onto the B1106. Continue past the Suffolk Café and at the next roundabout take the third exit, continuing on the B1106, heading towards Culford. After just under one mile further, at a right hand bend, take the left fork. After about 0.5 of a mile take the left turn into Mill Road and the gates to Ducksluice Farm will be found after about 0.2 of a mile on the left.
PROPERTY INFORMATION
Services Mains water and electricity. Private drainage. Oil Fired Central Heating.
Local Authority West Suffolk
Council Tax Band G
Tenure Freehold
Broadband TBC
Mobile Signal/Coverage Yes - varies depending on network provider. Please visit to check availability.
Viewing Only by appointment with the sole agents Jackson-Stops Tel:
Brochures
Particulars- COUNCIL TAXA payment made to your local authority in order to pay for local services like schools, libraries, and refuse collection. The amount you pay depends on the value of the property.Read more about council Tax in our glossary page.
- Band: TBC
- PARKINGDetails of how and where vehicles can be parked, and any associated costs.Read more about parking in our glossary page.
- Garage,Driveway,Gated,Off street,Private
- GARDENA property has access to an outdoor space, which could be private or shared.
- Yes
- ACCESSIBILITYHow a property has been adapted to meet the needs of vulnerable or disabled individuals.Read more about accessibility in our glossary page.
- Ask agent
Fornham Park, Fornham St Genevieve, Bury St Edmunds, Suffolk, IP28
Add an important place to see how long it'd take to get there from our property listings.
__mins driving to your place
Get an instant, personalised result:
- Show sellers you’re serious
- Secure viewings faster with agents
- No impact on your credit score



Your mortgage
Notes
Staying secure when looking for property
Ensure you're up to date with our latest advice on how to avoid fraud or scams when looking for property online.
Visit our security centre to find out moreDisclaimer - Property reference BSE220186. The information displayed about this property comprises a property advertisement. Rightmove.co.uk makes no warranty as to the accuracy or completeness of the advertisement or any linked or associated information, and Rightmove has no control over the content. This property advertisement does not constitute property particulars. The information is provided and maintained by Jackson-Stops, Bury St Edmunds. Please contact the selling agent or developer directly to obtain any information which may be available under the terms of The Energy Performance of Buildings (Certificates and Inspections) (England and Wales) Regulations 2007 or the Home Report if in relation to a residential property in Scotland.
*This is the average speed from the provider with the fastest broadband package available at this postcode. The average speed displayed is based on the download speeds of at least 50% of customers at peak time (8pm to 10pm). Fibre/cable services at the postcode are subject to availability and may differ between properties within a postcode. Speeds can be affected by a range of technical and environmental factors. The speed at the property may be lower than that listed above. You can check the estimated speed and confirm availability to a property prior to purchasing on the broadband provider's website. Providers may increase charges. The information is provided and maintained by Decision Technologies Limited. **This is indicative only and based on a 2-person household with multiple devices and simultaneous usage. Broadband performance is affected by multiple factors including number of occupants and devices, simultaneous usage, router range etc. For more information speak to your broadband provider.
Map data ©OpenStreetMap contributors.





