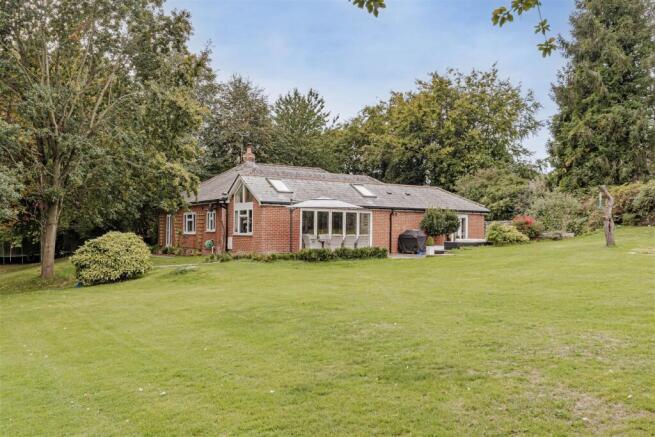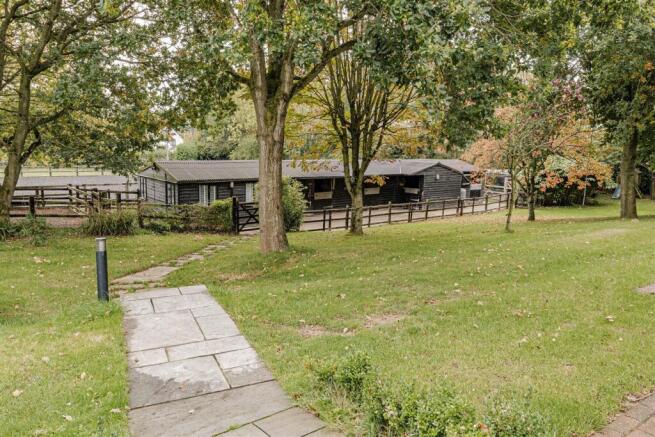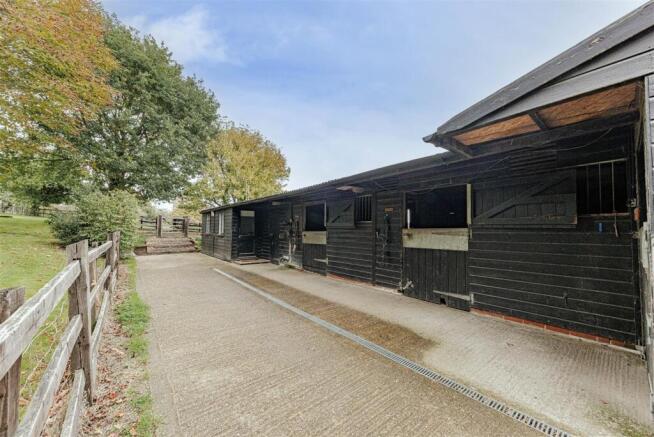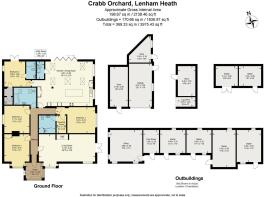rural village Nr Maidstone, Kent

- PROPERTY TYPE
Equestrian Facility
- BEDROOMS
4
- BATHROOMS
3
- SIZE
2,138 sq ft
199 sq m
- TENUREDescribes how you own a property. There are different types of tenure - freehold, leasehold, and commonhold.Read more about tenure in our glossary page.
Freehold
Key features
- Extended Detached Bungalow
- Sits in around 2.6 acres (*TBV)
- Riding Arena (40m x 20m)
- 5 Loose Boxes/Tack Room/Hay Store
- Detached Garage
- Excellent commute access to London
Description
The property is situated in a popular equestrian area surrounded by many walks and rides in the adjacent country side.
The main entrance is accessed off a lane through an electric automated five bar gate leading to a spacious parking area with garage. The accommodation has been refurbished and extended over the years and comprises of an Entrance Porch opening into an entrance hall, double aspect sitting room (inglenook fireplace & woodburning stove), and french doors opening out to the rear garden, superb open plan kitchen/dining/family room extending across the full rear aspect of the property with island and seating areas, feature part vaulted ceiling and bifold doors opening out to a patio. The 4 bedrooms are all double in size (two of which have en-suites) and there is also a family bathroom.
Outside there are secluded gardens to the front and rear with recently installed patio, ideal for alfresco dining. A secondary hardcore vehicle entrance leads off the lane to the stable yard to the rear with a parking area for a horse box/trailer and designated muck heap area.
Location & Area Awareness - Located within the hamlet of Lenham Heath in a semi rural location,tucked away within its own grounds enjoying some privacy without isolation with views towards the open countryside and the North Downs in the distance.Lenham Heath is a rural hamlet within around 2 miles of the historic village of Lenham with its attractive square and useful selection of shops and services.The M20 can be conveniently reached and provides swift access via junction 8 or junction 9 at Ashford to London and Canterbury,Ashford,Dover and the Channel Tunnel at Folkestone. For rail commuting both Lenham and Charing stations are around 10 minutes driving distance and provide Mainline services to London with Ashford International around 7 miles away provides a High Speed service to London St Pancras in around 37 minutes as well as International services to Paris and Brussels.Both Lenham and Charing villages provide primary schools. A mixed secondary school is also found in Lenham, with grammar schools situated in Maidstone & Ashford. The nearest well known private school is located in Sutton Valence - with several others further afield.The County Town of Maidstone is around 12 miles to the north-west with an extensive range of shops and leisure facilities. Lenham Heath is surrounded by many walks and rides in the adjacent country side.
Accommodation (See Floor Plan For Full Details) - The single storey property has been extended across the rear of the property to create a large spacious family home of around (2184 sq.ft.
Front door leads into Enclosed Porch : with windows to each side, fitted box seating with storage area and a ceramic tiled floor through to the Entrance Hallway: with hatch to loft space with rooms leading off & to the rear of the property.
SITTING ROOM : a delightful dual aspect room with double glazed windows including bay window to the front and views over the front garden and French doors to the end which open out to the grounds. This room features a mellow brick inglenook fireplace complete with bressumer style beam and raised brick hearth with wood burning stove.
There are 4 bedrooms consisting of - DOUBLE BEDROOM: bay window to front with built in storage cupboard.
DOUBLE BEDROOM: chimney breast and window to side.
FAMILY BATHROOM : paneled bath tiled with shower screen and electric shower, vanity unit washbasin with cupboards below and WC with roof lights.
PRINCIPAL BEDROOM SUITE: double bedroom with window to the side overlooking the stables adjoining En Suite Shower Room with double shower, vanity unit was basin and low level and adjoining Dressing Room.
A further DOUBLE BEDROOM has views over the rear garden and modern EN SUITE SHOWER ROOM.
Across the rear of the property, and installed in 2022, is an excellent KITCHEN/DINING/FAMILY ROOM: a wonderful light spacious family room with large island and seating areas, part vaulted ceiling, feature beams and bi fold doors leading out to the rear garden. The kitchen has a range of modern wall and base cupboards and a range cooker with hood over, fridge ,dishwasher, Quocker hot tap. Useful built in storage cupboard and Utility Room with sink.
Equestrian Facilities - The stable yard is gated and situated to the side of the property at the lower end of the garden and adjacent to the paddocks.
There is a large National Stable block comprising OFFICE : with dual aspect,double glazed windows,electric convector heaters,telephone/broadband connected.
TACK ROOM,4 LOOSE BOXES of varying sizes and has power,electric,water and drainage on the yard, with 2 adjoining fenced BARK PENS pens.
Adjacent is a purpose built chicken coup.
Directly behind the stables is the RIDING ARENA (40m x 20m) professionally installed with rubber surface by "Mark Scott".4 post and rail paddocks are located to the side and rear of the house and with easy gated access from the stables,electric fencing is installed with automatic waterers in all paddocks. There is an independent vehicle entrance from the lane which comes in behind the stable yard with a part hard standing & grassed parking area and storage space for muck heap /trailer.
The Gardens - The entrance to the property is via a tarmacadam driveway and automated timber framed five bar gate which leads onto generous parking and turning area flanked by trees and leading to a Detached Garage with up an over door and side log store and store room to the rear. A gated access leads to the left of the front of the bungalow.. The front gardens are laid to lawn interspersed with variety of trees and then screened from the lane by an established boundary of shrubs and trees. The rear garden is laid to lawn on two levels and wraps round the other side of the property. There are views over undulating fields towards the North Downs.
Land & Grounds - The acreage and or land shown / stated on any map and or screen print for the property is *TBV – (To Be Verified), which means that the land has not been formally measured and or verified by Equus and or its sellers/clients. A Title Plan from Land Registry will have been acquired, where available, showing the boundary and acreage. Otherwise, an online measuring tool will have been used to ‘check’ the acreage against the Land Registry Title where possible. Interested applicants / buyers are advised that if they have any doubts as to the plot size and wish to have verification of the titles and exact area of the entire plot/s, they will be required to make their own arrangements, at their own cost, by appointing the services of a Solicitor acting on their behalf and an accredited / qualified company who can measure the area for a compliant Land Registry Title Plan.
Material Information & Services - TENURE: Freehold
PROPERTY TYPE: Detached / PROPERTY CONSTRUCTION: Brick
NUMBER & TYPE OF ROOM/S: 4 bedrooms / 3 shower and bathrooms / 2 reception rooms refer to the attached floor plans.
PARKING: Mains drainage/ multiple off road parking for cars & equestrian transport
LOCAL AUTHORITY: Maidstone Borough Council / TAX BAND: F
EPC RATING: E 41/84 - Certificate number 0567-2805-6324-9696-8985
Full ratings & advisories/estimated costs are now online at the .gov web site:
SERVICES: Mains water & electricity,Septic tank drainage,oil fired central heating,Calor gas supply for cooking.
TAX BAND: F
EPC RATING: E
Agents Note: There is public footpath which runs through one of the paddocks.
Helpful Websites - We recommend that you visit the local authority website pertaining to the property you are interested in buying for all the planning consents / restrictions / history and the following websites for more helpful information about the property and surrounding local area before proceeding in a purchase: -
- -
Disclaimers - 1. Particulars: These particulars are not an offer or contract, nor part of one. You should not rely on statements given by Equus International Property Ltd in the particulars, by word of mouth or in writing (“information”) as being factually accurate about the property, its condition or its value. Neither Equus International Property Ltd nor any joint agent has any authority to make any representations about the property, and accordingly any information given is entirely without responsibility on the part of Equus International Property Ltd.
2. Material Information: Please note that the material information is provided to Equus International Property Ltd by third parties and is provided here as a guide only. While Equus International Property Ltd has taken steps to verify this information, we advise you to confirm the details of any such material information prior to any offer being submitted. If we are informed of changes to this information by the seller or another third party, we will use reasonable endeavours to update this as soon as practical.
3. Photos, Videos etc: The photographs, property videos and virtual viewings etc. show only certain parts of the property as they appeared at the time they were taken. Areas, measurements and distances given are approximate only.
4. Regulations etc: Any reference to alterations to, or use of, any part of the property does not mean that any necessary planning, building regulations or other consent has been obtained. A buyer must find out by inspection or in other ways that these matters have been properly dealt with and that all information is correct.
5. Fixtures and fittings: A list of the fitted carpets, curtains, light fittings and other items fixed to the property which are included in the sale (or may be available by separate negotiation) will be provided by the Seller’s Solicitors.
6. VAT: If applicable, the VAT position relating to the property may change without notice.
Viewing Arrangements - All Viewings are strictly by Appointment with the Vendors’ Agent
Equus Country & Equestrian, South East/South West
T:
E:
W:
DISCLAIMER: All prospective buyers view all properties for sale with Equus International Property Ltd at their own risk and neither the Agents, Joint Agents nor the Sellers take responsibility for any damage or injury however caused to themselves or personal belongings or property.
By viewing a property with Equus you accept this disclaimer. If inspecting the outbuildings, equestrian facilities or any other building within the grounds you must wear appropriate clothing and footwear and children must be either left in the car or always supervised. Livestock should not be touched and all gates left shut or closed after use.
Brochures
Equus - Crabb Orchard.pdf- COUNCIL TAXA payment made to your local authority in order to pay for local services like schools, libraries, and refuse collection. The amount you pay depends on the value of the property.Read more about council Tax in our glossary page.
- Band: F
- PARKINGDetails of how and where vehicles can be parked, and any associated costs.Read more about parking in our glossary page.
- Yes
- GARDENA property has access to an outdoor space, which could be private or shared.
- Yes
- ACCESSIBILITYHow a property has been adapted to meet the needs of vulnerable or disabled individuals.Read more about accessibility in our glossary page.
- Ask agent
rural village Nr Maidstone, Kent
Add an important place to see how long it'd take to get there from our property listings.
__mins driving to your place
Get an instant, personalised result:
- Show sellers you’re serious
- Secure viewings faster with agents
- No impact on your credit score
About Equus Country and Equestrian Property, South East
Head Office Lonsdale Gate Lonsdale Gardens Tunbridge Wells Kent TN1 1NU


Your mortgage
Notes
Staying secure when looking for property
Ensure you're up to date with our latest advice on how to avoid fraud or scams when looking for property online.
Visit our security centre to find out moreDisclaimer - Property reference 34243125. The information displayed about this property comprises a property advertisement. Rightmove.co.uk makes no warranty as to the accuracy or completeness of the advertisement or any linked or associated information, and Rightmove has no control over the content. This property advertisement does not constitute property particulars. The information is provided and maintained by Equus Country and Equestrian Property, South East. Please contact the selling agent or developer directly to obtain any information which may be available under the terms of The Energy Performance of Buildings (Certificates and Inspections) (England and Wales) Regulations 2007 or the Home Report if in relation to a residential property in Scotland.
*This is the average speed from the provider with the fastest broadband package available at this postcode. The average speed displayed is based on the download speeds of at least 50% of customers at peak time (8pm to 10pm). Fibre/cable services at the postcode are subject to availability and may differ between properties within a postcode. Speeds can be affected by a range of technical and environmental factors. The speed at the property may be lower than that listed above. You can check the estimated speed and confirm availability to a property prior to purchasing on the broadband provider's website. Providers may increase charges. The information is provided and maintained by Decision Technologies Limited. **This is indicative only and based on a 2-person household with multiple devices and simultaneous usage. Broadband performance is affected by multiple factors including number of occupants and devices, simultaneous usage, router range etc. For more information speak to your broadband provider.
Map data ©OpenStreetMap contributors.




