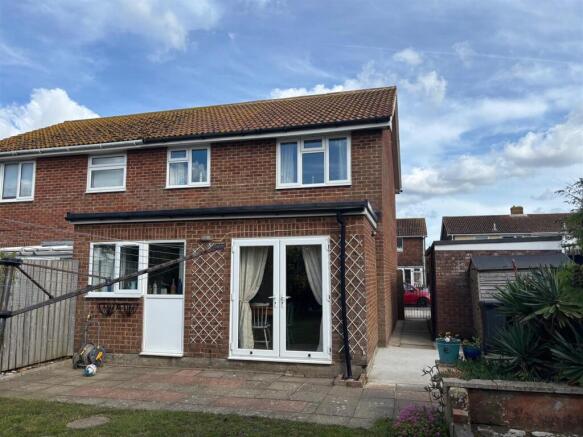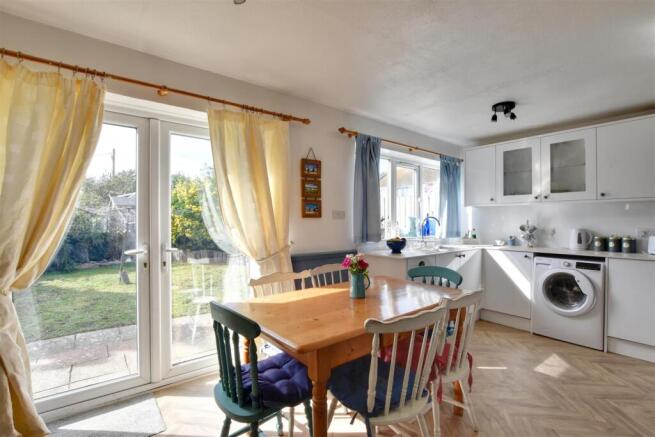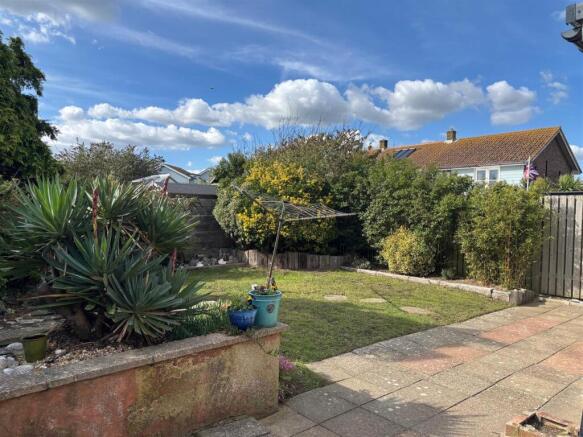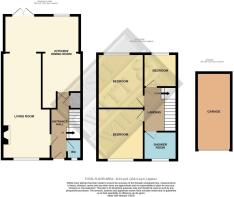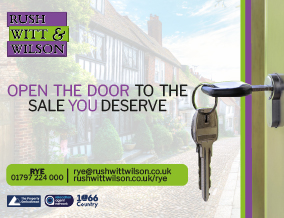
3 bedroom semi-detached house for sale
Denham Way, Camber, Rye

- PROPERTY TYPE
Semi-Detached
- BEDROOMS
3
- BATHROOMS
1
- SIZE
Ask agent
- TENUREDescribes how you own a property. There are different types of tenure - freehold, leasehold, and commonhold.Read more about tenure in our glossary page.
Freehold
Key features
- Semi Detached Family Home
- Three Bedrooms
- Large Reception Room
- Kitchen with Adjoining Dining Room
- Modern Shower Room
- South Facing Rear Garden
- Detached Garage
- Off Road Parking
- COUNCIL TAX BAND - C
- EPC - E
Description
Rush Witt & Wilson are pleased to offer a well presented semi detached house having being been extended and improved to provide well proportioned family accommodation. There are three bedrooms and a bathroom on the first floor, generous living accommodation on the ground floor comprising double reception room, kitchen with adjoining dining area and a cloakroom.
There is a detached garage and off road parking and a good size garden to the rear enjoying a southerly aspect. For further information and to arrange a viewing please contact our Rye office .
Locality - Situated in the heart of Camber close to the famous sand dunes and accessible to the range of daily amenities afforded by the village.
The stunning coastline forms part of the Rye Bay which is also home to miles of open shingle beach which extend from a nature reserve at Rye Harbour to cliffs at Fairlight. The village has become a haven for water sports enthusiasts although there are many other activities available locally including places of general and historic interest.
The ancient Cinque Port town of Rye is only a short drive away with its bustling High Street where there is an array of specialist and general retail stores which are complemented by historic inns and restaurants as well as contemporary wine bars and eateries. There is also the famous cobbled citadel, working quayside, weekly farmers’ and general markets.
A railway station in Rye allows easy access to the city of Brighton in the west and to Ashford where there are connecting, high speed, services to London.
Entrance Hallway - Stairs rising to the first floor, doors off to the following:
Cloakroom - 1.30m x 0.94m (4'3 x 3'1) - Wash hand basin, low level wc.
Living Room - 7.29m x 3.28m narrowing to 2.67m (23'11 x 10'9 nar - Window to the front elevation, feature fireplace, archway through to:
Dining Room - 2.90m x 2.24m (9'6 x 7'4) - Double doors with views and access onto the rear garden, open plan to:
Kitchen - 5.16m x 2.69m (16'11 x 8'10) - Extensively fitted with a range of modern cupboard and drawer base units, matching wall mounted cabinets, complimenting worktop surfaces, inset ceramic hob with extractor canopy above, matching up right unit with eye level oven, space and plumbing for washing machine, integral dishwasher, window to the rear.
First Floor -
Landing - Doors off to the following:
Bedroom - 3.51m x 3.18m (11'6 x 10'5) - Window to the front, built in cupboard housing hot water cylinder.
Bedroom - 3.71m x 3.18m (12'2 x 10'5) - Window to the rear.
Bedroom - 2.29m x 2.16m (7'6 x 7'1) - Window to the rear.
Shower Room - 2.29m x 1.88m (7'6 x 6'2) - Window to the front, shower cubicle, pedestal wash hand basin, low level wc, heated towel rail.
Outside -
Front Garden - Driveway providing off road parking, garden to the front with gated pathway to the left of the property leading to the rear garden.
Detached Garage - 5.03m x 2.49m (16'6 x 8'2) -
Rear Garden - Of a good size and enjoys a southerly aspect incorporating a pathed terrace abutting the rear of the property, further patio area and area of level lawn.
Agents Note - Council Tax Band - C
Fixtures and fittings: A list of the fitted carpets, curtains, light fittings and other items fixed to the property which are included in the sale (or may be available by separate negotiation) will be provided by the Seller's Solicitors.
Important Notice:
1. Particulars: These particulars are not an offer or contract, nor part of one. You should not rely on statements by Rush, Witt & Wilson in the particulars or by word of mouth or in writing ("information") as being factually accurate about the property, its condition or its value. Neither Rush, Witt & Wilson nor any joint agent has any authority to make any representations about the property, and accordingly any information given is entirely without responsibility on the part of the agents, seller(s) or lessor(s).
2. Photos, Videos etc: The photographs, property videos and virtual viewings etc. show only certain parts of the property as they appeared at the time they were taken. Areas, measurements and distances given are approximate only.
3. Regulations etc: Any reference to alterations to, or use of, any part of the property does not mean that any necessary planning, building regulations or other consent has been obtained. A buyer or lessee must find out by inspection or in other ways that these matters have been properly dealt with and that all information is correct.
4. VAT: The VAT position relating to the property may change without notice.
5. To find out how we process Personal Data, please refer to our Group Privacy Statement and other notices at
Brochures
Denham Way, Camber, RyeBrochure- COUNCIL TAXA payment made to your local authority in order to pay for local services like schools, libraries, and refuse collection. The amount you pay depends on the value of the property.Read more about council Tax in our glossary page.
- Band: C
- PARKINGDetails of how and where vehicles can be parked, and any associated costs.Read more about parking in our glossary page.
- Garage,Driveway
- GARDENA property has access to an outdoor space, which could be private or shared.
- Yes
- ACCESSIBILITYHow a property has been adapted to meet the needs of vulnerable or disabled individuals.Read more about accessibility in our glossary page.
- Ask agent
Denham Way, Camber, Rye
Add an important place to see how long it'd take to get there from our property listings.
__mins driving to your place
Get an instant, personalised result:
- Show sellers you’re serious
- Secure viewings faster with agents
- No impact on your credit score
Your mortgage
Notes
Staying secure when looking for property
Ensure you're up to date with our latest advice on how to avoid fraud or scams when looking for property online.
Visit our security centre to find out moreDisclaimer - Property reference 34236846. The information displayed about this property comprises a property advertisement. Rightmove.co.uk makes no warranty as to the accuracy or completeness of the advertisement or any linked or associated information, and Rightmove has no control over the content. This property advertisement does not constitute property particulars. The information is provided and maintained by Rush Witt & Wilson, Rye. Please contact the selling agent or developer directly to obtain any information which may be available under the terms of The Energy Performance of Buildings (Certificates and Inspections) (England and Wales) Regulations 2007 or the Home Report if in relation to a residential property in Scotland.
*This is the average speed from the provider with the fastest broadband package available at this postcode. The average speed displayed is based on the download speeds of at least 50% of customers at peak time (8pm to 10pm). Fibre/cable services at the postcode are subject to availability and may differ between properties within a postcode. Speeds can be affected by a range of technical and environmental factors. The speed at the property may be lower than that listed above. You can check the estimated speed and confirm availability to a property prior to purchasing on the broadband provider's website. Providers may increase charges. The information is provided and maintained by Decision Technologies Limited. **This is indicative only and based on a 2-person household with multiple devices and simultaneous usage. Broadband performance is affected by multiple factors including number of occupants and devices, simultaneous usage, router range etc. For more information speak to your broadband provider.
Map data ©OpenStreetMap contributors.
