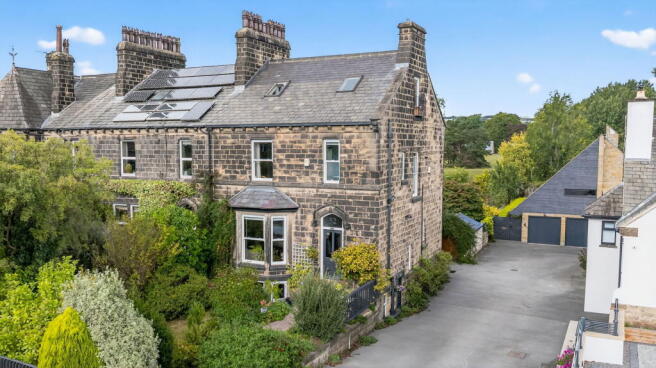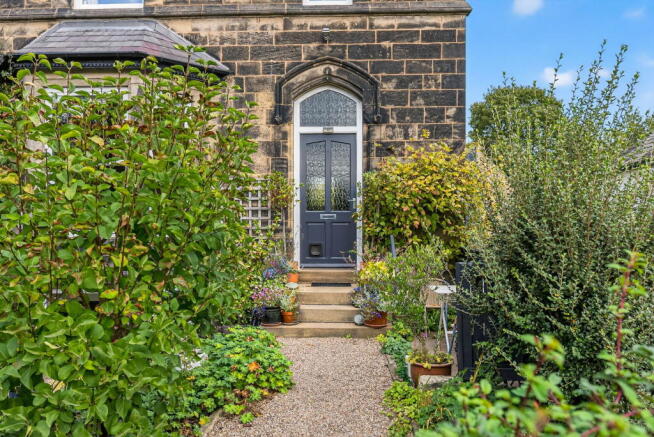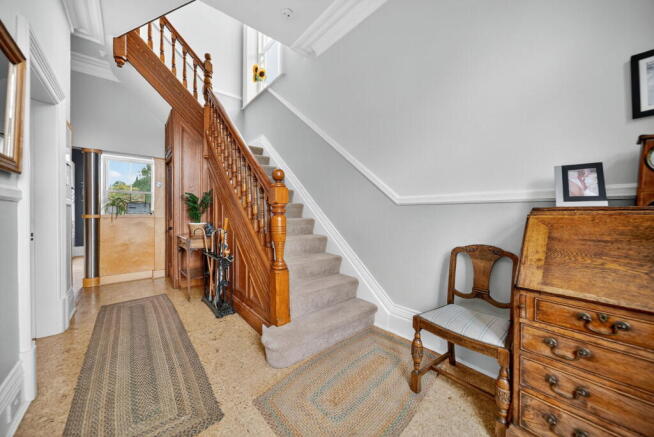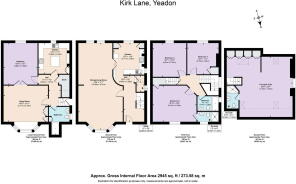Kirk Lane, Yeadon, LS19

- PROPERTY TYPE
End of Terrace
- BEDROOMS
5
- BATHROOMS
4
- SIZE
2,945 sq ft
274 sq m
- TENUREDescribes how you own a property. There are different types of tenure - freehold, leasehold, and commonhold.Read more about tenure in our glossary page.
Freehold
Key features
- End terrace period home
- 5 bedrooms
- 4 bathrooms (2 en-suite)
- Full of charm, character & period features
- Separate garden flat which can be rented or rejoined to main house
- Gardens to front and rear
- Sought after area, looks onto Nunroyd Park
- Walking distance to Yeadon & Guiseley
- Off street parking
- All mains services
Description
A Victorian End Terrace With Presence And Grace
Some homes hold history in their walls, a quiet reminder of lives lived well before. 52 Kirk Lane is one such home, a Victorian end terrace that has been carefully cherished and sensitively adapted for modern life. Positioned in the leafy heart of Yeadon, it combines the character of its 19th-century origins with the fluidity and comfort expected today.
Behind its handsome stone frontage lies a residence of four double bedrooms, three bathrooms and two inviting reception rooms. Beneath, a separate garden flat extends the sense of generosity, with its own bedroom, sitting room and bathroom, and the possibility of being reincorporated into the main home with ease. The residence feels both elegant and practical, offering the proportions of the Victorian era with a contemporary rhythm of living.
“There’s space for everyone but it always feels connected. We can be cooking, working, and playing all at once, yet still together.”
Living And Dining In Harmony
A path leads through the front garden to the front door, setting a welcoming tone before the home begins to unfold. Step inside and its character is immediately clear. To the right, the staircase rises with poise, its timber frame enriched by a beautifully carved newel post and slender balusters. Deep skirtings, intricate cornicing and lofty ceilings set a refined tone that continues throughout the residence.
From here, the reception space stretches the full depth of the home, uniting sitting and dining areas in a way that feels both generous and graceful. At the front, the sitting room is anchored by a striking marble fireplace, its dark stone contrasting with the light that floods through a wide bay window. The open fire makes it especially cosy in the winter months, a place where comfort and character come together. The wooden floor adds warmth and continuity, while a soft, neutral palette keeps the atmosphere calm and elegant, an ideal space to pause, unwind and gather with ease.
The dining area flows seamlessly beyond, with a second fireplace bringing intimacy and character. A tall window frames leafy views and washes the room with daylight, enhancing the sense of openness. Together, these two spaces balance scale with intimacy, adapting effortlessly from everyday family life to evenings of celebration.
“Whether entertaining or having a party, the space flows so naturally that everyone feels included.”
The Heart Of The Home
The kitchen is a striking expression of the home’s character. Its high ceiling and tall window create a sense of volume and light, while the grey walls and ceiling add depth and drama. Against this backdrop, the crisp white cabinetry keeps the space bright and refined, its clean lines balancing the bold colour palette.
At the centre, a small wooden island serves as both a practical workstation and a natural gathering point. To one side, the corner sink looks out through a window, connecting the room to the garden beyond. The sleek induction hob is set neatly within a recessed alcove, where detailing softens the contemporary lines and creates a sense of intimacy.
Polished granite worktops add contrast and sophistication, their smooth finish catching the light and providing durability as well as elegance. Morning sunshine spills across the surfaces, highlighting every detail, while evenings lend the room a more intimate, cocooning atmosphere.
A Victorian servant’s bell box is fixed above the doorway between the kitchen and dining room, a rare survival that adds charm and character. In the hallway, a door leads to what would once have been the stairway to the lower ground floor. Today, it serves as a pantry and utility space, a practical reimagining of the home’s original layout.
“It is where the day begins and ends for us. No matter how busy life is, this room grounds us.”
Spaces To Retreat
The staircase rises with quiet character, its tall window inset with stained and textured glass. Golden, frosted and patterned panels soften the daylight, casting a gentle glow across the stairwell and leading upwards with a sense of calm.
Three double bedrooms on the first floor are generously sized, each adaptable to family life. Two retain original fireplaces, which no longer function but remain as decorative features, adding charm and a reminder of the home’s Victorian heritage. One of these double bedrooms benefits from its own en-suite, offering independence within the flow of the home. Another is currently arranged as a home office, yet retains its proportions and flexibility as a bedroom. The third provides a calm and versatile setting, equally suited to guests or family.
The family bathroom is full of character, combining Victorian charm with playful detail. Deep green walls and classic white metro tiling provide a rich backdrop, while the black and white chequerboard floor adds timeless style. A freestanding roll-top bath invites long soaks, framed by period proportions and a large window that fills the room with natural light. Every element is practical yet evocative, turning even the simplest routine into a moment of calm ritual.
“The bedrooms hold their own mood, but they all share the same calm. It’s a house that sleeps beautifully.”
The Retreat At The Top
Spanning the entire top floor, the principal suite offers both privacy and presence on a grand scale. A terracotta feature wall, centred by a large window with a Juliette balcony, brings warmth and depth, balanced by the softness of timber flooring and floral drapes. Morning sunlight pours through the glass, creating a natural focal point and a perfect place for a touch of greenery from potted plants. A period cast-iron fireplace adds Victorian charm, while recessed lighting introduces a subtle contemporary touch. Multiple skylights draw in daylight from above, with one framing views of nearby Nunroyd Park, a reminder of the green surroundings just beyond the home.
At its centre, an exposed wooden beam stands as both a structural feature and a striking design element, grounding the room with a sense of history. This natural timber detail contrasts beautifully with the crisp white ceiling, enhancing the lofted feel of the space.
The suite’s scale and adaptability give it flexibility far beyond that of a traditional bedroom. There is ample room for a restful sleeping area, an inviting corner for reading or conversation, and even space for creative pursuits such as painting, with light perfectly suited to an easel. Equally, there is scope for a workout area, whether for a rowing machine or a yoga mat, making the space truly versatile. While ideal as a principal bedroom, its size and independence would also lend itself to being a private retreat for a teenager. The adjoining en-suite is finished with quiet sophistication, combining comfort and privacy with ease. It features a shower, wash hand basin and WC, all presented with understated elegance.
A Home Within A Home
Beneath the main residence lies the separate garden flat, a self-contained haven with its own private entrance. With a double bedroom, sitting room and bathroom, it offers complete independence while remaining part of the overall residence.
Although currently accessed by a separate door from outside, the connection to the main house could be reinstated with ease, offering flexibility for the future.
The sitting room is unexpectedly generous, filled with natural light from wide garden-facing windows. A built-in window seat makes the most of the outlook, creating a perfect corner for reading or conversation. At its heart, a wood-burning fire lends character and warmth, balancing the modern feel with a touch of tradition. The room is both comfortable and versatile, easily adapting from a relaxed retreat to a lively social space.
The adjoining double bedroom feels calm and restful, with leafy views adding to its sense of retreat, while the bathroom is neatly finished with crisp white tiled walls. It features a shower over the bath, wash hand basin and WC, providing practicality without compromise.
The kitchen is fitted with a range of wall and base units in cream, providing ample storage and workspace. There is space for a cooker, dishwasher and fridge freezer, as well as further built-in cupboards for everyday essentials. A central island with a stone countertop offers an additional working area, and a window overlooking the rear garden brings in natural light.
The garden flat has also been successfully rented to tenants, offering an excellent source of additional income alongside its lifestyle benefits.
“The flat has been so useful, from visiting family to giving our older children a sense of their own space.”
Gardens That Embrace The Home
The gardens at 52 Kirk Lane frame the home with charm and character. At the front, a small patio offers a sunny spot for morning coffee in the south-facing garden, where planting softens the stonework and creates a welcoming approach that changes with the seasons.
To the rear, a further garden provides outdoor space for relaxation and planting, set just beyond a private access road that is rarely used and only serves the adjoining terraced houses. Alongside the single garage, a private patio sits tucked away, offering a sheltered place to enjoy the outdoors. There is also parking for up to four cars, ensuring both convenience and practicality.
Together, these gardens extend the home beyond its walls, offering places to enjoy the sunshine, tend to seasonal flowers or simply step outside for a breath of fresh air.
“The garden changes every season, yet always feels like ours. It has been our backdrop for so many treasured moments.”
Note: If you proceed with an offer on this property we are obliged to undertake Anti Money Laundering checks on behalf of HMRC. All estate agents have to do this by law. We outsource this process to our compliance partners, Coadjute, who charge a fee for this service.
Brochures
Brochure 1- COUNCIL TAXA payment made to your local authority in order to pay for local services like schools, libraries, and refuse collection. The amount you pay depends on the value of the property.Read more about council Tax in our glossary page.
- Band: F
- PARKINGDetails of how and where vehicles can be parked, and any associated costs.Read more about parking in our glossary page.
- Driveway
- GARDENA property has access to an outdoor space, which could be private or shared.
- Private garden
- ACCESSIBILITYHow a property has been adapted to meet the needs of vulnerable or disabled individuals.Read more about accessibility in our glossary page.
- No wheelchair access
Kirk Lane, Yeadon, LS19
Add an important place to see how long it'd take to get there from our property listings.
__mins driving to your place
Get an instant, personalised result:
- Show sellers you’re serious
- Secure viewings faster with agents
- No impact on your credit score
Your mortgage
Notes
Staying secure when looking for property
Ensure you're up to date with our latest advice on how to avoid fraud or scams when looking for property online.
Visit our security centre to find out moreDisclaimer - Property reference S1474966. The information displayed about this property comprises a property advertisement. Rightmove.co.uk makes no warranty as to the accuracy or completeness of the advertisement or any linked or associated information, and Rightmove has no control over the content. This property advertisement does not constitute property particulars. The information is provided and maintained by Mr & Mr Child, Covering Yorkshire. Please contact the selling agent or developer directly to obtain any information which may be available under the terms of The Energy Performance of Buildings (Certificates and Inspections) (England and Wales) Regulations 2007 or the Home Report if in relation to a residential property in Scotland.
*This is the average speed from the provider with the fastest broadband package available at this postcode. The average speed displayed is based on the download speeds of at least 50% of customers at peak time (8pm to 10pm). Fibre/cable services at the postcode are subject to availability and may differ between properties within a postcode. Speeds can be affected by a range of technical and environmental factors. The speed at the property may be lower than that listed above. You can check the estimated speed and confirm availability to a property prior to purchasing on the broadband provider's website. Providers may increase charges. The information is provided and maintained by Decision Technologies Limited. **This is indicative only and based on a 2-person household with multiple devices and simultaneous usage. Broadband performance is affected by multiple factors including number of occupants and devices, simultaneous usage, router range etc. For more information speak to your broadband provider.
Map data ©OpenStreetMap contributors.




