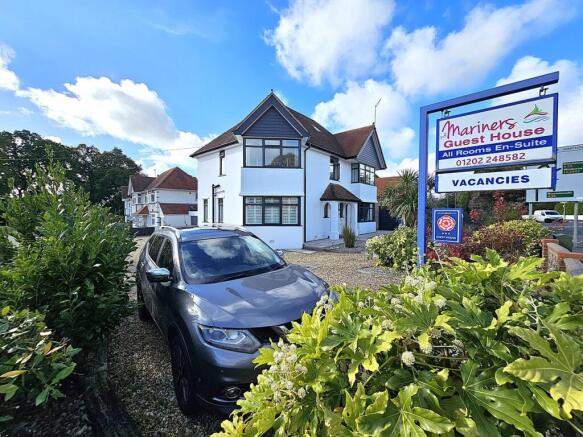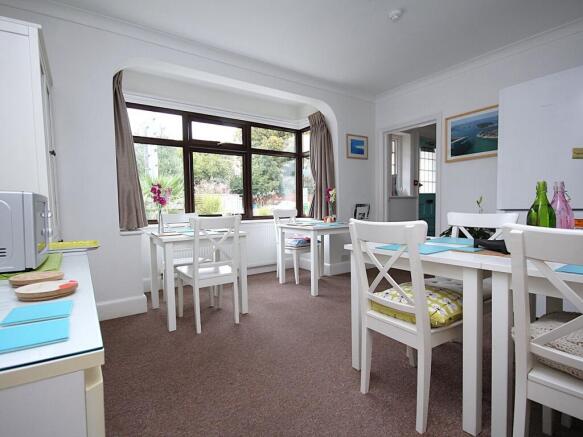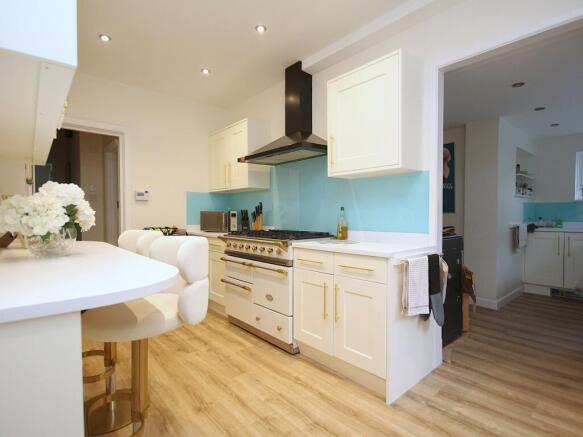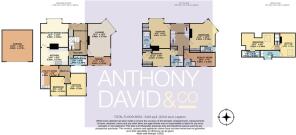
Commercial property for sale
26 Sandbanks Road, Poole Park, Poole, BH14
- PROPERTY TYPE
Commercial Property
- BEDROOMS
7
- BATHROOMS
7
- SIZE
Ask agent
Key features
- PLANNING APPROVED FOR MULTI ROOM DENTAL AND WELL BEING PRACTICE
- HIGHLY SUCCESSFUL BUSINESS
- SOUGHT AFTER LOCATION
- TURN KEY BUSINESS
- AMPLE PARKING AND GARAGE
- OVER 2400 SQ FT (INCLUDING GARAGE)
Description
**PLANNING APPROVED FOR MULTI ROOM DENTAL AND WELL BEING PRACTICE ** CURRENTLY BEING RUN AS A GUEST HOUSE. SItuated a stones throw from Poole Park with its boating lake, eateries, tennis courts and bowling green. The scenic Whitecliff with views over the harbour is also a short stroll away. This unique property is presented in pristine condition throughout and viewing is imperative to not only appreciate its sought after location but also the 2400 sq ft (including garage) of well thought out accommodation on offeR. PLANNING NUMBER P/25/01091/FUL.
NB: It’s the intention to sell this business to include all furniture and inventory required to continue the business immediately. Some discussion between seller and buyer over the final items to remain is expected.
Entrance Hall
4.10m x 2.95m (13' 5" x 9' 8")
Owners Lounge
4.9m x 3.79m (16' 1" x 12' 5")
Utility Room
3.58m x 2.81m (11' 9" x 9' 3")
Office
3.54m x 1.23m (11' 7" x 4' 0")
Owners Bedroom 1
3.48m x 3.10m (11' 5" x 10' 2")
Owners Bedroom 2
2.95m x 2.43m (9' 8" x 8' 0")
Shower Room
2.94m x 1.53m (9' 8" x 5' 0")
Guest Breakfast/Dining Room
4.38m x 4.26m (14' 4" x 14' 0")
Kitchen
4.26m x 2.75m (14' 0" x 9' 0")
Landing
Doors to
Bedroom One
4.56m x 4.27m (15' 0" x 14' 0")
En-Suite Shower 1
2.65m x 1.20m (8' 8" x 3' 11")
Bedroom Two
4.30m x 3.78m (14' 1" x 12' 5")
En-Suite Shower 1
2.30m x 1.00m (7' 7" x 3' 3")
Beauty Room/Bedroom Three
4.80m x 2.15m (15' 9" x 7' 1")
En-Suite Shower 2
1.77m x 1.13m (5' 10" x 3' 8")
Bedroom Four
4.24m x 2.75m (13' 11" x 9' 0")
En-Suite Bathroom
2.05m x 1.70m (6' 9" x 5' 7")
Bedroom Five
3.69m x 2.34m (12' 1" x 7' 8")
En-Suite Shower 2
2.80m x 1.38m (9' 2" x 4' 6")
Bedroom Six
5.02m x 2.65m (16' 6" x 8' 8")
En-Suite Shower 3
2.83m x 0.98m (9' 3" x 3' 3")
Garage
4.86m x 4.70m (15' 11" x 15' 5")
Garden
South facing
Driveway
Ample off road parking
26 Sandbanks Road, Poole Park, Poole, BH14
NEAREST STATIONS
Distances are straight line measurements from the centre of the postcode- Parkstone Station0.5 miles
- Poole Station1.0 miles
- Branksome Station1.9 miles
Notes
Disclaimer - Property reference 29612068. The information displayed about this property comprises a property advertisement. Rightmove.co.uk makes no warranty as to the accuracy or completeness of the advertisement or any linked or associated information, and Rightmove has no control over the content. This property advertisement does not constitute property particulars. The information is provided and maintained by Anthony David & Co, Poole. Please contact the selling agent or developer directly to obtain any information which may be available under the terms of The Energy Performance of Buildings (Certificates and Inspections) (England and Wales) Regulations 2007 or the Home Report if in relation to a residential property in Scotland.
Map data ©OpenStreetMap contributors.






