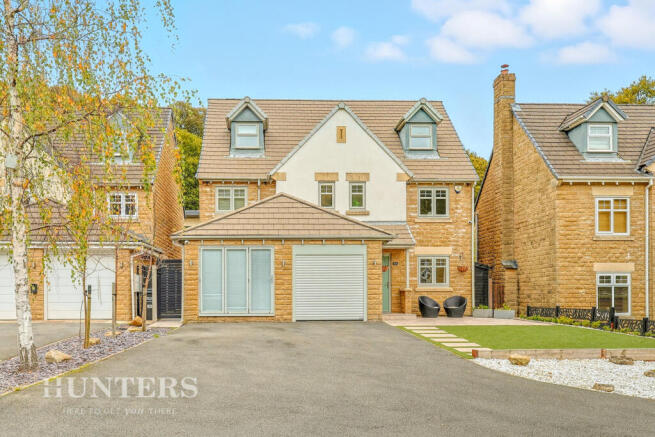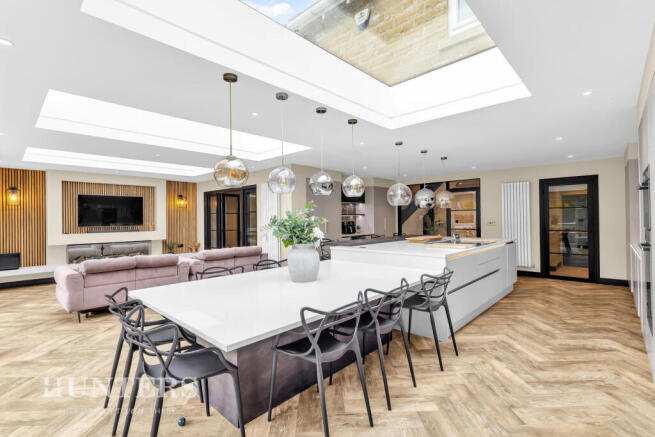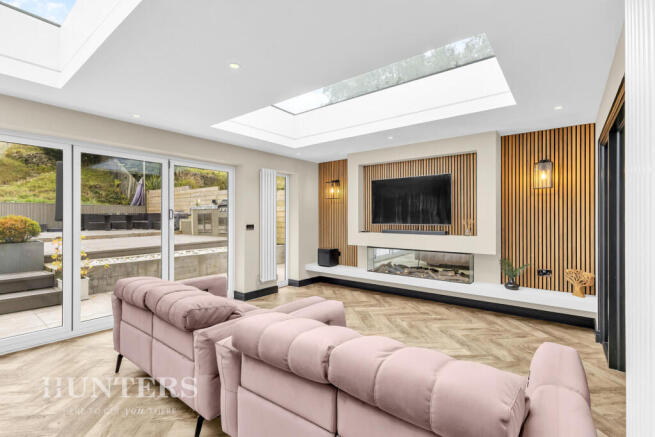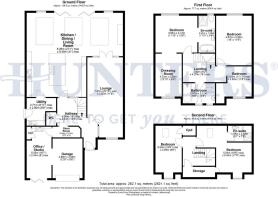
Ramsden Wood Road, Walsden, Todmorden, OL14 7UD

- PROPERTY TYPE
Detached
- BEDROOMS
5
- BATHROOMS
3
- SIZE
2,821 sq ft
262 sq m
Key features
- Five double bedrooms
- Open-plan kitchen diner living
- Four-piece bathroom suite
- Two further reception rooms
- Converted garage office
- Master with En-Suite and Dressing Room
- High specification finish
- Stunning landscaped gardens
- Sought-after Walsden Village
- Easy access to transport links
Description
The heart of the home is the extended open-plan living kitchen diner, designed to cater to modern family life and entertaining. The property features three reception rooms, one of which has been thoughtfully converted from an original garage, providing a private entrance and internal door—ideal for those seeking a dedicated workspace at home.
High specification finishes throughout the house enhance its appeal, while the beautifully landscaped gardens offer a serene outdoor retreat. With parking available for up to four vehicles, convenience is assured.
This executive residence is perfectly positioned for those who appreciate a blend of rural charm and urban convenience. The nearby market towns of Todmorden, Hebden Bridge, and Littleborough are celebrated for their unique character, independent shops, and vibrant dining options. Commuters will benefit from excellent transport links, including motorway access and well-connected rail services to Manchester, Leeds, and beyond. Additionally, the local amenities and well-regarded schools make this property an ideal choice for families seeking a welcoming community.
In summary, this remarkable home presents a rare opportunity to enjoy a luxurious lifestyle in a sought-after location, combining space, style, and convenience in one exquisite package.
Hallway And Lounge - 25'10" x 11'6" - The entrance hallway introduces this elegant home with its striking black balustrade staircase and glass double doors that open into the living accommodation. The lounge extends impressively and is filled with natural light, designed with a sleek, modern aesthetic and fitted with a wall-mounted media unit and clean lines that create a warm yet contemporary atmosphere.
Kitchen / Dining / Living Room - 27'1" max x 31' max - The heart of the home is a stunning open-plan kitchen, dining and living area. This expansive space benefits from multiple skylights and floor-to-ceiling bi-fold doors that flood the room with natural light and provide direct access to the rear garden. The kitchen boasts a large central island with seating, ample storage and quality integrated appliances. Following on from the Island sits a large family dining table, while the living space is designed for relaxation with contemporary lighting and a feature fireplace set into a stylish wood-paneled wall.
Utility Room - 8'11" x 9'6" - The utility room is practical and well-appointed with space for appliances, a sink, and handy external access. It features contemporary cabinetry and a streamlined layout for maximum efficiency.
Wc - A convenient ground floor WC is finished with modern fittings, featuring a striking colour scheme with deep blue walls and white tiling, complemented by a stylish round basin on a slim wooden vanity unit.
Office / Studio - 16'7" x 8' - This versatile room is currently arranged as an office/studio, featuring a large window that fills the space with daylight, and a door leading to the front garden. It is ideal for work-from-home needs or creative pursuits, offering a peaceful and private environment away from the main living areas.
First Floor Landing - 9'2" x 14' - The landing is bright and practical with carpeted floors and access to the staircase.
Master Suite With En-Suite And Dressing Room - 11'10" x 13'6" - This generous Master bedroom features a soft, neutral carpet and subtle wall decor creating a calm retreat. The room benefits from ample natural light through a window that over looks the rear garden and the woodland beyond and connects to a luxurious en-suite. The en-suite offers modern fixtures with a double sink vanity, backlit mirrors, a walk-in shower, stunning free standing bath, and a sleek toilet, finished in elegant stone-effect tiles.
Dressing Room - 13'10" x 8'6" - The dressing room offers a well-designed space with fitted wardrobes and a built-in dressing table area. It benefits from a large window bringing in daylight, making it perfect for dressing and additional storage.
Bedroom 2 - 16' x 11'6" - the second bedroom is a spacious double room with neutral decor and wood-effect flooring. The room features a large window for natural light, with a wonderful aspect over the rear garden and ample space for furnishings.
Bedroom 3 - 11'11" max x 11'6" max - Bedroom 3 on the first floor is a well-proportioned double room with carpet underfoot and a bright window. It is designed in calm tones, providing a restful space with a window to the front aspect.
Bathroom - 6'6" x 10'5" - The family bathroom is stylish and modern with a separate shower cubicle, bathtub, and white tiling paired with wood-effect flooring. It includes a pedestal sink and WC, with two windows providing natural light.
Second Floor Landing - The second-floor landing offers access to two further bedrooms, a storage room, and an en-suite. The landing is carpeted and bright with a skylight.
Bedroom 4 - 16'6" max x 17'9" max - Bedroom 5 is a spacious and light room with carpet flooring and neutral walls. It features a dormer window and built-in storage, offering a peaceful sleeping area.
En-Suite (Second Floor) - 5'1" x 7'8" - The en-suite bathroom for Bedroom 5 is fitted with a shower cubicle, toilet and basin, and finished with white tiling and wood-effect flooring.
Bedroom 5 - 16'6" max x 8'6" - Bedroom is a bright and double room with carpet and neutral decor. It has a dormer window and fitted storage, with views over the surroundings and a second sky light, adding even more natural light.
Rear Garden - The rear garden is beautifully landscaped with a spacious patio area, artificial lawn, and built-in outdoor kitchen featuring a barbecue and storage units. The garden is tiered with natural planting and stone walls, offering a private and tranquil outdoor space with plenty of room for relaxing and entertaining.
Front Exterior - The front exterior showcases a stylish detached home with a neat lawn and driveway leading to the garage. The property is set against a backdrop of lush greenery and rolling hills, offering a welcoming and picturesque entrance.
Material Information - Littleborough - Tenure Type; LEASEHOLD
Leasehold Years remaining on lease; 792
Leasehold Annual Service Charge Amount £550.00
Leasehold Ground Rent Amount: £150.00
Council Tax Banding; CALDERDALE COUNCIL BAND F
Brochures
Ramsden Wood Road, Walsden, Todmorden, OL14 7UD- COUNCIL TAXA payment made to your local authority in order to pay for local services like schools, libraries, and refuse collection. The amount you pay depends on the value of the property.Read more about council Tax in our glossary page.
- Band: F
- PARKINGDetails of how and where vehicles can be parked, and any associated costs.Read more about parking in our glossary page.
- Garage,Driveway
- GARDENA property has access to an outdoor space, which could be private or shared.
- Yes
- ACCESSIBILITYHow a property has been adapted to meet the needs of vulnerable or disabled individuals.Read more about accessibility in our glossary page.
- Ask agent
Ramsden Wood Road, Walsden, Todmorden, OL14 7UD
Add an important place to see how long it'd take to get there from our property listings.
__mins driving to your place
Get an instant, personalised result:
- Show sellers you’re serious
- Secure viewings faster with agents
- No impact on your credit score
Your mortgage
Notes
Staying secure when looking for property
Ensure you're up to date with our latest advice on how to avoid fraud or scams when looking for property online.
Visit our security centre to find out moreDisclaimer - Property reference 34244195. The information displayed about this property comprises a property advertisement. Rightmove.co.uk makes no warranty as to the accuracy or completeness of the advertisement or any linked or associated information, and Rightmove has no control over the content. This property advertisement does not constitute property particulars. The information is provided and maintained by Hunters, Littleborough and Surrounding Areas. Please contact the selling agent or developer directly to obtain any information which may be available under the terms of The Energy Performance of Buildings (Certificates and Inspections) (England and Wales) Regulations 2007 or the Home Report if in relation to a residential property in Scotland.
*This is the average speed from the provider with the fastest broadband package available at this postcode. The average speed displayed is based on the download speeds of at least 50% of customers at peak time (8pm to 10pm). Fibre/cable services at the postcode are subject to availability and may differ between properties within a postcode. Speeds can be affected by a range of technical and environmental factors. The speed at the property may be lower than that listed above. You can check the estimated speed and confirm availability to a property prior to purchasing on the broadband provider's website. Providers may increase charges. The information is provided and maintained by Decision Technologies Limited. **This is indicative only and based on a 2-person household with multiple devices and simultaneous usage. Broadband performance is affected by multiple factors including number of occupants and devices, simultaneous usage, router range etc. For more information speak to your broadband provider.
Map data ©OpenStreetMap contributors.





