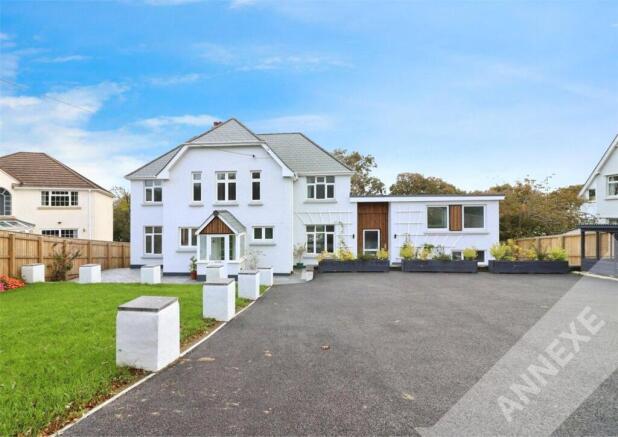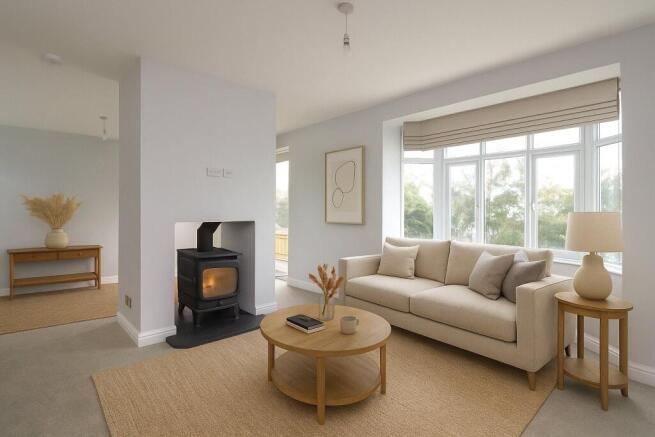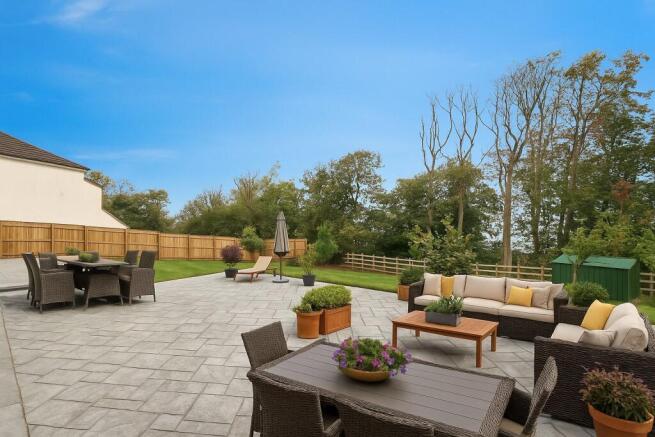
5 bedroom detached house for sale
Lynhurst Avenue, Sticklepath, Barnstaple, Devon, EX31

- PROPERTY TYPE
Detached
- BEDROOMS
5
- BATHROOMS
2
- SIZE
Ask agent
- TENUREDescribes how you own a property. There are different types of tenure - freehold, leasehold, and commonhold.Read more about tenure in our glossary page.
Freehold
Key features
- Completely Refurbished - to include
- New Slate & Flat Area Roof
- All Double Glazed UPVC Windows
- Amazing New Wrap Around Patio
- Large Garden Landscaped and New Fencing
- Efficient New Plumbing and Boiler
- Quality New Bathrooms
- New Electrics, Spotlighting, 3 Zoned Control Heating
- Designed Kitchens
- Many Integrated Appliances
Description
Rarely do properties of this quality and position in Sticklepath come to the market. Beautifully renovated to an exceptional standard, this substantial, traditional home is presented in turnkey condition with no onward chain.
Perfectly positioned at the end of a no-through road, Spindlewood enjoys uninterrupted estuary views, a generous plot, ample parking and a lovely garden. The accommodation includes four well-proportioned bedrooms and, uniquely, a completely independent one-bedroom integral annexe.
The stylish interior features a double-sided solid fuel stove in the lounge/diner, new floor coverings throughout, and a coordinated finish that flows seamlessly from room to room. Energy-efficient and beautifully presented, Spindlewood is truly ready to move straight into — early viewing is highly recommended.
Chequers Estate Agents are delighted to present Spindlewood to the market, a spacious and beautifully renovated versatile detached family home.
Offered for sale with no onward chain and situated within the highly sought-after and well-connected area of Sticklepath, this exceptional property combines modern contemporary living in a traditional, renowned and desirable location. Generous accommodation and breathtaking estuary views, all within easy reach of Barnstaple town centre and local amenities.
Having undergone a comprehensive programme of renovation Spindlewood is presented to market in immaculate condition throughout, every detail has been thoughtfully considered to create a home of both comfort and quality, from the roof above, to the patio surrounding, and the accommodation within all aspects of this home have been renovated and brought up to the highest standards of modern design.
A unique aspect of Spindlewood has to be the annexe, this is no compromise or afterthought space as is often the way, the accommodation which has both presence and style includes a large lounge, bathroom, separate kitchen and double bedroom are integral to the main home, but also completely independent with its own front and rear doors, it could be let for income but it also offers great opportunities to parents or teenage children for encompassing yet independent living
The welcoming entrance hall leads into a beautifully presented living/dining room, a true highlight of the home. This wonderful dual-aspect space enjoys a centre wood burner, perfect for cosy evenings with family and friends, and has patio doors opening onto the rear garden, which enjoys a high degree of privacy and far-reaching views out over the estuary. The combination of natural light, generous proportions, and elegant finishes make this an inviting room to relax and entertain in all seasons.
The newly fitted kitchen is both stylish and practical, offering a range of contemporary wall and base units, a central island with breakfast bar seating, and integrated appliances including a double oven, five-ring hob, dishwasher, and fridge/freezer. This is the perfect space for preparing home-cooked meals and gathering with family. To the first floor are four well-proportioned bedrooms, each presented in neutral tones, along with a luxurious modern four-piece bathroom suite, complete with bath and separate shower.
To the front of the property, a driveway provides ample off-road parking, adjoining the garden is laid to lawn with border, and the wrap around patio links with access both sides of the house to the generous rear garden which enjoys a wonderful open aspect with views towards the estuary.
Located in one of Barnstaple’s most desirable residential areas, with excellent access to local shops, schools, and amenities, along with easy routes to the North Devon Link Road and all the stunning coastal destinations. such as Instow and Saunton Sands.
Spindlewood is a truly exceptional home that combines style, space, and flexibility in a highly regarded location, refurbished and with its quality finish, modern comforts, and superb estuary outlook, this property offers a rare opportunity for discerning buyers seeking that ‘forever home’ opportunity.
Entrance Porch
1.27m x 1.57m
A welcoming entrance porch offering space for coats and shoes, with UPVC double glazed windows to the side and front elevations, and fitted carpet.
Entrance Hallway
An impressive and spacious entrance hallway featuring UPVC double glazed windows to the front and side elevations, easily large enough to encompass any required home office space, the hallway includes useful understairs storage and stairs rising to the first floor and could be further adapted to include a cloakroom if the new owners so desired. Radiator, LVT Oak flooring.
Living/Dining Room
7.8m x 4.8m
A truly superb dual-aspect room, designed to make the most of natural light and the home’s setting. UPVC double glazed doors down to the patio and generous rear garden, which enjoys a high degree of privacy and far-reaching views towards the estuary and surrounding trees, whilst further windows, one an attractive bay, provide an abundance of light to the room. Two radiators, wall mounted TV points and a beautiful dual aspect feature wood burner create a cosy, inviting atmosphere—perfect for entertaining or relaxing evenings with family. Fitted carpet.
Kitchen
3.56m x 4.78m
A stylish, newly fitted kitchen forming the heart of the home. Comprising a range of contemporary units with matching wall cabinets and drawers. Quartz style worksurfaces and hot tap in the an inset sink with drainer. Integrated double oven/microwave with induction five-ring hob and extractor above. Additional integrated appliances include a fridge/freezer and dishwasher. The central island, with power, provides extra storage and doubles as a breakfast bar. UPVC double glazed windows to the front and side elevations, Radiator, Continuation of the LVT Oak flooring.
Utility Room
1.63m x 1.4m
A practical utility space with plumbing for washing machine and tumble dryer, housing the recently fitted new Gas boiler and hot water tank. UPVC double glazed window, Continued LVT flooring.
ANNEXE
Annexe Accommodation
Side Hallway - Entrance Hallway
Providing convenient access through to the self-contained annexe, and also housing the separate entrance and front door to the Annexe accommodation, this sizeable feature hallway has useful storage cup[board and door to the annexe bathroom and attractive stairs up to the Annexe lounge/diner. Radiator, continuation of the LVT Oak flooring theme.
Shower Room
1.75m x 2.16m
A contemporary three-piece suite comprising a corner shower cubicle with splashback surround, WC, and pedestal wash hand basin. Heated towel rail, Mirror cabinet with power, UPVC double glazed window to the rear elevation, Oak LVT.
Living Room/ Dining Room
A bright and comfortable living area, dual aspect with windows both front and to the rear affording views down over the gardens and out to the estuary and beyond. A feature oak and glass staircase down to the kitchen and bedroom. Wall mount TV power. Radiator, fitted carpet.
Kitchen
3.58m x 3.07m
A new quality fitted kitchen offering ample storage with matching wall and base units, integrated oven with induction hob and extractor, stainless steel sink, and integrated dishwasher. Heated towel rail, vinyl flooring, and UPVC double glazed door opening to the rear garden. Door to bedroom.
Bedroom
3.58m x 2.6m
A well-proportioned double bedroom with UPVC double glazed window to the front elevation, sizable storage cupboard, radiator, fitted carpet.
Return To Main House Entrance Hallway Leads To First Floor Landing
An attractive turned staircase leads up to the spacious and light landing with UPVC double glazed window to the front elevation, Radiator, fitted carpet.
Bedroom One
4.88m x 3.56m
A beautiful principal bedroom, dual aspect and offering an abundance of light and ample space. Far-reaching estuary views to the rear. Wall mounted TV power, Radiator, fitted carpet.
Bedroom Three
3.58m x 2.67m
A generous double bedroom with UPVC double glazed window overlooking the garden and estuary beyond, fitted wardrobe, Radiator, fitted carpet.
Bedroom Two
3.76m x 3.58m
Another spacious double bedroom with UPVC double glazed window enjoying elevated views across the garden and estuary. fitted wardrobe, Radiator, fitted carpet.
Bedroom Four
3.45m x 1.88m
A versatile room, either as a further bedroom or with its UPVC galzed widow to the front would suit as the home office. Radiator, fitted carpet.
Bathroom
2.46m x 1.96m
A beautifully appointed four-piece suite comprising panelled bath, separate corner shower, WC, and pedestal wash hand basin. UPVC double glazed window to the front elevation, radiator, Oak effect LVT flooring to match the downstairs.
Outside
The property is approached via an elegant shared pillared entrance leading to a large tarmac driveway, providing generous off-road parking for several vehicles. The front garden is attractively laid to lawn and framed by well-stocked borders planted with colourful perennials, creating an inviting first impression. A paved terrace formed from the wrap around patio to the front offers the perfect spot to enjoy a morning coffee while taking in the peaceful surroundings. To the rear, the garden is a true highlight of this wonderful home, a superb patio gives way to lawns that have been terraced to maximise the potential offering the new owners the scope to personalise to their own individual taste. The garden enjoys a high degree of privacy and captures breathtaking, far-reaching views over the estuary, the wood to the bottom of the garden and tides of the estuary offer an ever changing vista and back drop and Deer can regularly be found grazing of the lower level of the (truncated)
Agent Notes
Please note: Certain photographs have been digitally enhanced to showcase the property’s potential and presentation. They do not represent exact current conditions.
Brochures
Particulars- COUNCIL TAXA payment made to your local authority in order to pay for local services like schools, libraries, and refuse collection. The amount you pay depends on the value of the property.Read more about council Tax in our glossary page.
- Band: F
- PARKINGDetails of how and where vehicles can be parked, and any associated costs.Read more about parking in our glossary page.
- Driveway
- GARDENA property has access to an outdoor space, which could be private or shared.
- Yes
- ACCESSIBILITYHow a property has been adapted to meet the needs of vulnerable or disabled individuals.Read more about accessibility in our glossary page.
- Ask agent
Energy performance certificate - ask agent
Lynhurst Avenue, Sticklepath, Barnstaple, Devon, EX31
Add an important place to see how long it'd take to get there from our property listings.
__mins driving to your place
Get an instant, personalised result:
- Show sellers you’re serious
- Secure viewings faster with agents
- No impact on your credit score
Your mortgage
Notes
Staying secure when looking for property
Ensure you're up to date with our latest advice on how to avoid fraud or scams when looking for property online.
Visit our security centre to find out moreDisclaimer - Property reference CHE250141. The information displayed about this property comprises a property advertisement. Rightmove.co.uk makes no warranty as to the accuracy or completeness of the advertisement or any linked or associated information, and Rightmove has no control over the content. This property advertisement does not constitute property particulars. The information is provided and maintained by Chequers, Barnstaple. Please contact the selling agent or developer directly to obtain any information which may be available under the terms of The Energy Performance of Buildings (Certificates and Inspections) (England and Wales) Regulations 2007 or the Home Report if in relation to a residential property in Scotland.
*This is the average speed from the provider with the fastest broadband package available at this postcode. The average speed displayed is based on the download speeds of at least 50% of customers at peak time (8pm to 10pm). Fibre/cable services at the postcode are subject to availability and may differ between properties within a postcode. Speeds can be affected by a range of technical and environmental factors. The speed at the property may be lower than that listed above. You can check the estimated speed and confirm availability to a property prior to purchasing on the broadband provider's website. Providers may increase charges. The information is provided and maintained by Decision Technologies Limited. **This is indicative only and based on a 2-person household with multiple devices and simultaneous usage. Broadband performance is affected by multiple factors including number of occupants and devices, simultaneous usage, router range etc. For more information speak to your broadband provider.
Map data ©OpenStreetMap contributors.








