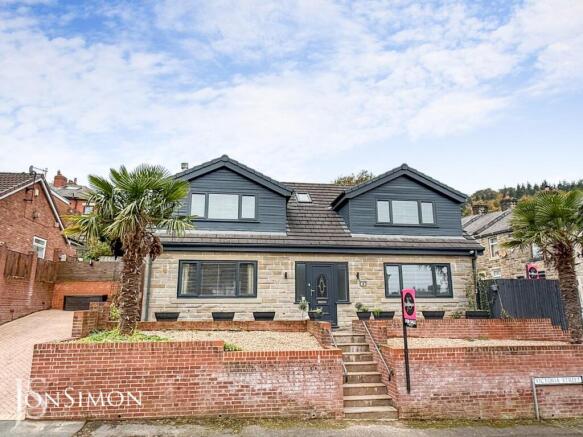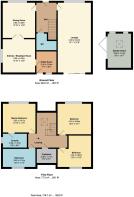
3 bedroom detached house for sale
Victoria Street, Ramsbottom, Bury, BL0

- PROPERTY TYPE
Detached
- BEDROOMS
3
- BATHROOMS
3
- SIZE
Ask agent
- TENUREDescribes how you own a property. There are different types of tenure - freehold, leasehold, and commonhold.Read more about tenure in our glossary page.
Freehold
Key features
- STUNNING THREE DOUBLE BEDROOM DETACHED HOME
- LARGE CORNER PLOT
- SEPARATE STUDIO FOR WORKING FROM HOME
- TWO LARGE RECEPTION ROOMS WITH FEATURE FIREPLACE
- MODERN FITTED DINING KITCHEN, UTILITY ROOM & GUEST WC
- BRAND NEW CONTEMPORARY EN-SUITE SHOWER ROOM & FOUR PIECE FAMILY BATHROOM
- LARGE DRIVEWAY FOR AMPLE OFF ROAD PARKING
- INDIAN PAVED PATIO AREA PERFECT FOR ENTERTAINING
- LARGE HALLWAY & GALLERY LANDING
- VIEWING IS HIGHLY RECOMMENDED & STRICTLY BY APPOINTMENT ONLY
Description
** A BEAUTIFUL THREE DOUBLE BEDROOM, DETACHED HOME WITH GORGEOUS INTERIORS AND DELUXE OUTDOOR ENTERTAINING SPACE ** SEPARATE STUDIO - IDEAL FOR WORKING FROM HOME ** TWO LARGE RECEPTION ROOMS ** CORNER PLOT ** MUST SEE!! ** Occupying a prime position in one of Ramsbottom’s most desirable and convenient locations, this distinguished three-bedroom detached residence is proudly introduced to the market. Immaculately presented throughout and ready for immediate occupation, the property offers an exceptional opportunity for the discerning family seeking a stylish home within close proximity to local amenities, acclaimed schools, and major transport links to Manchester, Bury, and Rossendale. Designed with both comfort and practicality in mind, the home enjoys a superbly considered internal layout that flows effortlessly through to an impressive bespoke outbuilding, providing versatile accommodation ideal for a variety of uses.
Upon entering, a welcoming hallway with a bespoke staircase leads to the first floor and provides access to a cloakroom/WC, a formal dining room, and a generously proportioned living room complete with an elegant feature fireplace. The dining room opens through double doors into a contemporary fitted dining kitchen, appointed with modern units and high-quality finishes, which in turn grants access to a practical utility room. The utility room connects conveniently back to the living room, which enjoys sliding doors opening directly onto the rear garden, creating a seamless transition between indoor and outdoor living spaces. To the first floor, a galleried landing leads to three well-appointed double bedrooms, a storage room, and a stylish family bathroom. The principal bedroom further benefits from a stunning, newly installed three-piece en-suite shower room.
Externally, the property offers an exceptional outdoor entertaining space designed for both leisure and functionality. The bespoke outbuilding provides a substantial multi-purpose area, complete with a bar and studio featuring underfloor heating, ideal for home working, fitness, or recreation. The rear garden further includes a dedicated barbecue and seating area, perfect for al fresco dining and social gatherings. To the front, the property is enhanced by elevated gravelled bedding areas and a generous driveway providing off-road parking for several vehicles.
Early viewing is highly recommended to fully appreciate the quality and versatility of this outstanding home. All viewings are strictly by appointment only via our Ramsbottom office.
Tenure: Freehold
Local Authority/Council Tax: Bury Council: E Annual Amount: £2951.15 Approx.
Flood Risk: Very Low
Broadband availability: Superfast: Download: 1000Mbps Upload: 1000Mbps
Mobile Coverage: EE - Good outdoor and in-home, Vodafone - Good outdoor, Three - Good outdoor, variable in-home, O2 - Good outdoor, variable in-home
Entrance Hallway
UPVC double glazed front entrance door, central heating radiator, oak effect Karndean flooring, stairs to the first floor and doors to WC and two reception rooms.
Guest WC
Central heating radiator, dual flush WC, pedestal wash basin, extractor fan, spotlights and oak effect Karndean flooring.
Lounge
UPVC double glazed window, two central heating radiators, television point, polished limestone fireplace with recessed living flame gas fire, coving, UPVC double glazed sliding door to the rear and door to the utility.
Dining Room
UPVC double glazed window, central heating radiator, coving and spotlights.
Dining Kitchen
UPVC double glazed window with fitted shutters, central heating radiator, range of contemporary wall and base units with granite surfaces, island with coordinating units and worktop, breakfast bar, Stoves range cooker with seven ring gas hob, extractor hood, integrated dishwasher, enclosed boiler, grey slate Karndean flooring and double doors to reception room two.
Utility Room
Central heating radiator, stainless steel sink with mixer tap, grey slate Karndean flooring, door to the kitchen and UPVC double glazed frosted door to the rear.
Landing
Velux window and doors to three bedrooms, bathroom and large storage cupboard.
Bedroom One
UPVC double glazed window, central heating radiator, newly fitted wardrobes and door to the en suite.
En-Suite Shower Room
A contemporary three-piece white suite with a large walk-in shower unit, low level WC, wash hand basin, storage cupboards, towel radiator, wall mounted mirror, fully tiled walls and flooring, underfloor electric heating, ceiling spotlights, extraction unit and UPVC double glazed side window
Bedroom Two
UPVC double glazed front window, central heating radiator and fitted wardrobes.
Bedroom Three
UPVC double glazed rear window, central heating radiator and fitted wardrobes.
Family Bathroom
UPVC double glazed frosted rear window, central heating radiator, low basin WC, vanity top wash basin, double panelled bath, electric feed shower unit, tiled elevations and Karndean flooring.
Studio
Double glazed bi-folding doors, power points, ceiling spot lights and ceiling window.
Parking & Gardens
Front - Driveway providing off road parking for several cars and gravel chipped bedding areas.
Rear - Indian stone paved patio with seating and BBQ area, bespoke outdoor entertainment area ideal for a hot tub area, bar and a studio.
Brochures
Brochure 1- COUNCIL TAXA payment made to your local authority in order to pay for local services like schools, libraries, and refuse collection. The amount you pay depends on the value of the property.Read more about council Tax in our glossary page.
- Band: E
- PARKINGDetails of how and where vehicles can be parked, and any associated costs.Read more about parking in our glossary page.
- Yes
- GARDENA property has access to an outdoor space, which could be private or shared.
- Yes
- ACCESSIBILITYHow a property has been adapted to meet the needs of vulnerable or disabled individuals.Read more about accessibility in our glossary page.
- Ask agent
Victoria Street, Ramsbottom, Bury, BL0
Add an important place to see how long it'd take to get there from our property listings.
__mins driving to your place
Get an instant, personalised result:
- Show sellers you’re serious
- Secure viewings faster with agents
- No impact on your credit score




Your mortgage
Notes
Staying secure when looking for property
Ensure you're up to date with our latest advice on how to avoid fraud or scams when looking for property online.
Visit our security centre to find out moreDisclaimer - Property reference 29614282. The information displayed about this property comprises a property advertisement. Rightmove.co.uk makes no warranty as to the accuracy or completeness of the advertisement or any linked or associated information, and Rightmove has no control over the content. This property advertisement does not constitute property particulars. The information is provided and maintained by JonSimon Estate Agents, Ramsbottom. Please contact the selling agent or developer directly to obtain any information which may be available under the terms of The Energy Performance of Buildings (Certificates and Inspections) (England and Wales) Regulations 2007 or the Home Report if in relation to a residential property in Scotland.
*This is the average speed from the provider with the fastest broadband package available at this postcode. The average speed displayed is based on the download speeds of at least 50% of customers at peak time (8pm to 10pm). Fibre/cable services at the postcode are subject to availability and may differ between properties within a postcode. Speeds can be affected by a range of technical and environmental factors. The speed at the property may be lower than that listed above. You can check the estimated speed and confirm availability to a property prior to purchasing on the broadband provider's website. Providers may increase charges. The information is provided and maintained by Decision Technologies Limited. **This is indicative only and based on a 2-person household with multiple devices and simultaneous usage. Broadband performance is affected by multiple factors including number of occupants and devices, simultaneous usage, router range etc. For more information speak to your broadband provider.
Map data ©OpenStreetMap contributors.





