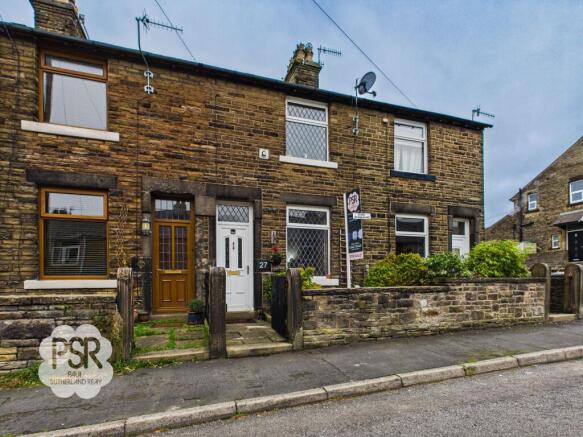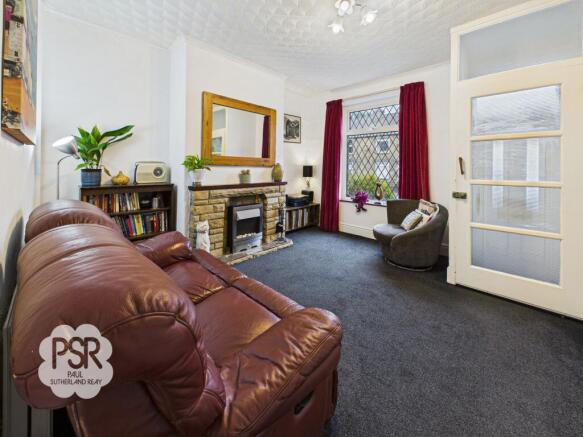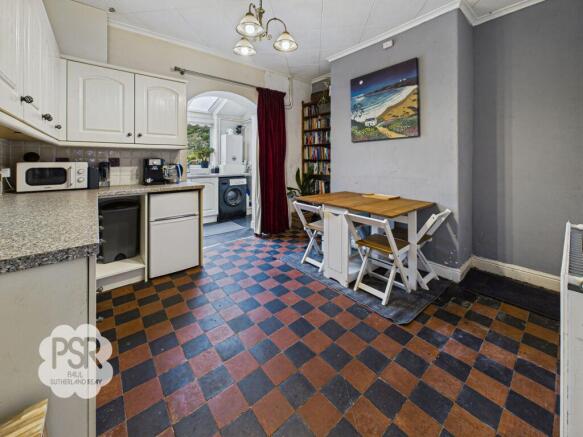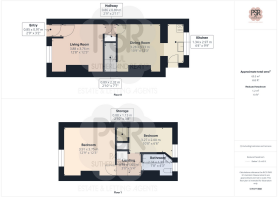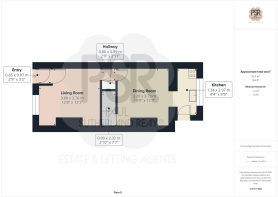
New Street, New Mills, SK22

- BEDROOMS
2
- BATHROOMS
1
- SIZE
753 sq ft
70 sq m
Key features
- Two Bedroom Mid Terrace
- No Onward Chain
- Two Reception Rooms
- Brand New Bosch Worcester Boiler
- Recently Fitted Decked Rear Garden With Shed
- Views Over Plain Fields to the Rear
- Close To Good Local Schools
- Close Proximity to Transport Links and Local Amenities
- Perfect For First Time Buyers- Great Rennovation Opportunity
- EPC Rating: C
Description
Nestled in a quaint and convenient corner of town, this charming two-bedroom mid-terrace house presents an ideal opportunity for first-time buyers seeking character and immediate comfort. The property offers generous and flexible accommodation right from the entrance, boasting two separate reception rooms that provide excellent scope for both formal dining and cosy relaxation. Modern efficiency is assured with a newly installed, highly efficient Worcester Bosch boiler, providing reliable warmth throughout. The functional kitchen space is ready for use, connecting seamlessly to the inviting outdoor area. Stepping outside, you are greeted by a beautifully designed, low-maintenance rear garden. This private haven features a paved patio area that leads up to an attractive tiered decking space, perfect for alfresco dining and weekend relaxation, with a timber shed providing essential storage. However, the true delight lies beyond, as the property backs directly onto open playing fields, ensuring a stunning, uninterrupted view and an enviable sense of tranquility. The excellent location adds undeniable appeal, placing you within a short distance of highly regarded local schools, convenient transport links, and essential amenities. Offered with a practical EPC Rating of C, this home is more than just a move-in opportunity, it is a fantastic canvas awaiting its new owner's personal touch and future renovation dreams.
EPC Rating: C
Entrance Hallway
0.85m x 0.97m
The entrance features a UPVC part-glazed front door leading into the property. A wooden glazed door provides access to the lounge. The flooring is carpeted.
Lounge
3.88m x 3.76m
The lounge features a UPVC window to the front aspect, providing natural light. A stone fireplace with an inset electric fire serves as a focal point. The room is heated by a double panel radiator, illuminated by a three-bulb light fitting, and has carpeted flooring.
Dining Kitchen
3.28m x 3.73m
The dining room features white wall and base units topped with stone-effect laminate worktops. Flooring is black and white quarry tile (chequered pattern). It provides space for a fridge/freezer and includes access to an understairs storage cupboard. The room is heated by a double panel radiator and lit by a three-bulb ornate light fitting.
Kitchen
1.34m x 2.97m
The kitchen has a UPVC window and door to the rear aspect. It is fitted with white base units and stone-effect laminate worktops, featuring a stainless steel sink and mixer tap. There is dedicated space for a standalone cooker, a fridge, and a washing machine. The room includes a wall-mounted, new Worcester Bosch boiler.
Bedroom One
3.91m x 3.75m
This bedroom features a UPVC window to the front aspect and retains an original cast iron fireplace. It is fitted with carpeted flooring, heated by a double panel radiator, and illuminated by a pendant light fitting.
Bathroom
2.34m x 1.31m
The bathroom features a UPVC window to the rear aspect and is fitted with a pink three-piece suite. This includes a paneled bath with an electric shower over, a pedestal sink with twin taps, and a push-flush WC. The walls are partially covered with white tiling. The flooring is laminate, and the room is heated by a double panel radiator.
Bedroom Two
This bedroom features a UPVC window to the rear aspect, offering views over the rear garden and playing field. The flooring consists of original varnished floorboards. The room includes a double panel radiator and a pendant light fitting, and provides access to two storage cupboards and a walk-in wardrobe/storage space.
Rear Garden
Small paved area leading to a tiered decking, with space for table and chairs. Wooden garden shed and views of playing field behind.
- COUNCIL TAXA payment made to your local authority in order to pay for local services like schools, libraries, and refuse collection. The amount you pay depends on the value of the property.Read more about council Tax in our glossary page.
- Band: B
- PARKINGDetails of how and where vehicles can be parked, and any associated costs.Read more about parking in our glossary page.
- Ask agent
- GARDENA property has access to an outdoor space, which could be private or shared.
- Rear garden
- ACCESSIBILITYHow a property has been adapted to meet the needs of vulnerable or disabled individuals.Read more about accessibility in our glossary page.
- Ask agent
Energy performance certificate - ask agent
New Street, New Mills, SK22
Add an important place to see how long it'd take to get there from our property listings.
__mins driving to your place
Get an instant, personalised result:
- Show sellers you’re serious
- Secure viewings faster with agents
- No impact on your credit score
Your mortgage
Notes
Staying secure when looking for property
Ensure you're up to date with our latest advice on how to avoid fraud or scams when looking for property online.
Visit our security centre to find out moreDisclaimer - Property reference 3ea227dd-2cc1-4de6-98f1-bcc86a63e3ed. The information displayed about this property comprises a property advertisement. Rightmove.co.uk makes no warranty as to the accuracy or completeness of the advertisement or any linked or associated information, and Rightmove has no control over the content. This property advertisement does not constitute property particulars. The information is provided and maintained by PSR, New Mills. Please contact the selling agent or developer directly to obtain any information which may be available under the terms of The Energy Performance of Buildings (Certificates and Inspections) (England and Wales) Regulations 2007 or the Home Report if in relation to a residential property in Scotland.
*This is the average speed from the provider with the fastest broadband package available at this postcode. The average speed displayed is based on the download speeds of at least 50% of customers at peak time (8pm to 10pm). Fibre/cable services at the postcode are subject to availability and may differ between properties within a postcode. Speeds can be affected by a range of technical and environmental factors. The speed at the property may be lower than that listed above. You can check the estimated speed and confirm availability to a property prior to purchasing on the broadband provider's website. Providers may increase charges. The information is provided and maintained by Decision Technologies Limited. **This is indicative only and based on a 2-person household with multiple devices and simultaneous usage. Broadband performance is affected by multiple factors including number of occupants and devices, simultaneous usage, router range etc. For more information speak to your broadband provider.
Map data ©OpenStreetMap contributors.
