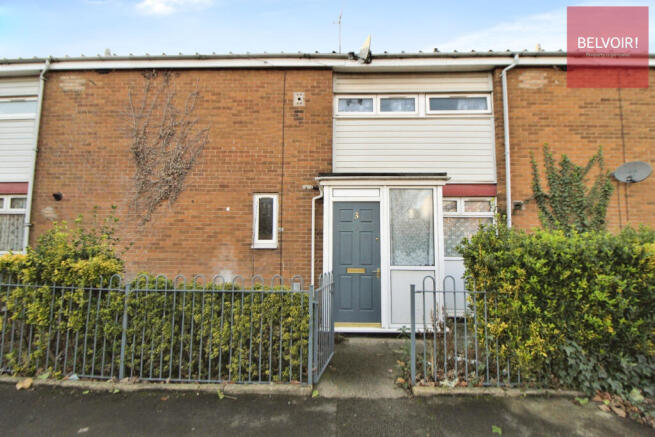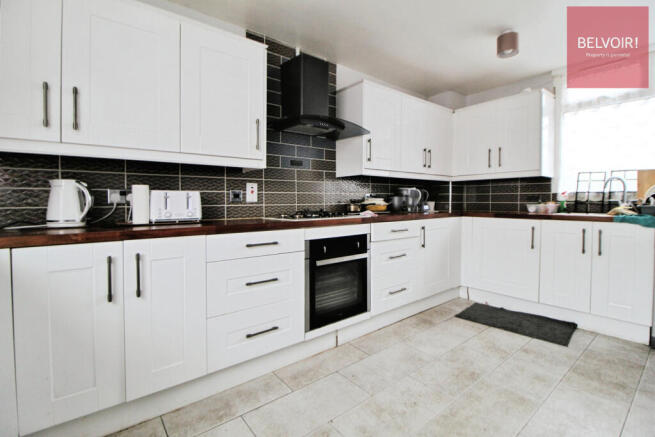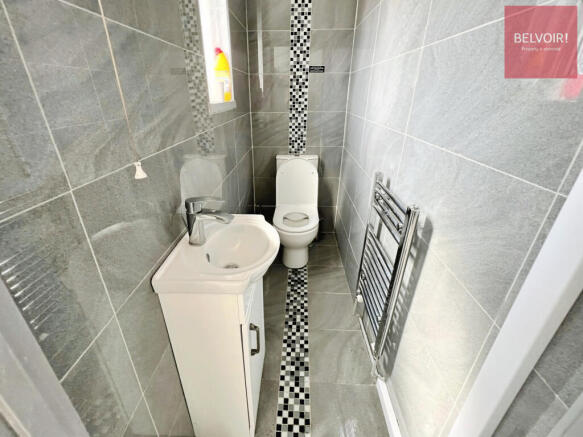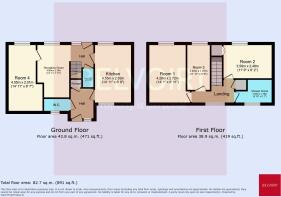Beaufort Close, HU3, Hull, HU3
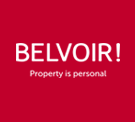
- PROPERTY TYPE
Terraced
- BEDROOMS
4
- BATHROOMS
2
- SIZE
Ask agent
- TENUREDescribes how you own a property. There are different types of tenure - freehold, leasehold, and commonhold.Read more about tenure in our glossary page.
Freehold
Key features
- 4 Bedroom HMO
- Stylish Interior
- Furnished - 3x Double Rooms, 1x Single Room
- Two Communal Shower Rooms
- Modern Communal Kitchen & Dining Room
- HU3 Location - Close to Hull Royal Infirmary and City Centre
- Gross Monthly Rental - £2,131.67
- Gross Yield - 18.27%
Description
High-Yield 4 Bedroom HMO | Tenants in Situ | £25,580 Annual Income
This four bedroom HMO presents a rare and highly attractive investment opportunity, currently fully let and generating a gross rental income of £2,131.67 per month (£25,580 per annum), equating to a remarkable gross yield of 18.27%.
Located in the ever-popular HU3 area of Hull, the property is ideally situated just minutes from Hull Royal Infirmary and within easy reach of Hull city centre. With strong demand from working professionals, the area offers high occupancy rates and minimal voids – ideal for any investor seeking steady, reliable returns.
The property is modern throughout with a stylish grey décor theme and hard flooring laid across all areas except the staircase, offering both durability and low maintenance. The internal layout is well-suited for shared living and includes a spacious ground floor double bedroom, modern kitchen with ample cupboard space, separate WC and shower, and a generous communal dining area. Upstairs, there are two further double bedrooms, one single bedroom and a second shower room.
Externally, the property benefits from front and rear gardens along with a garage, providing useful outdoor space and storage for tenants.
With such a high yield, a turnkey finish, and a location that continues to attract professional tenants, this property is an exceptional addition to any buy-to-let or HMO portfolio.
EPC rating: C. Tenure: Freehold,
Kitchen
4.55m x 2.63m (14'11" x 8'8")
Communal modern fitted kitchen with wall and base units. Integrated oven, hob and extractor hood.
WC
0.82m x 1.98m (2'8" x 6'6")
Communal ground floor WC with basin. Fully tiled with grey and mosaic tiles.
Shower
1.34m x 0.83m (4'5" x 2'9")
Communal fully tiled shower room with shower cubicle located on the ground floor.
Reception Room
4m x 2.38m (13'1" x 7'10")
Communal reception room with grey, wood effect laminate flooring and grey painted walls. Furnished with dining table and chairs.
Room 4
4.55m x 2.01m (14'11" x 6'7")
Double bedroom on the ground floor with grey, wood effect laminate flooring, grey painted walls and patterned wallpapered feature wall. Furnished with double bed, mattress, bedside table, chest of drawers and wardrobe.
Room 1
4.28m x 2.72m (14'1" x 8'11")
Spacious double bedroom with grey, wood effect laminate flooring, grey painted walls and patterned wallpapered feature wall. Furnished with double bed, mattress, bedside table, chest of drawers and wardrobe.
Room 2
3.62m x 1.67m (11'11" x 5'6")
Single bedroom with grey, wood effect laminate flooring, grey painted walls and patterned wallpapered feature wall. Furnished with single bed, mattress, bedside table, wardrobe, desk and chair.
Shower Room
1.7m x 2.69m (5'7" x 8'10")
Communal shower room, fully tiled with grey and mosaic tiles and comprising of shower cubicle, basin and WC.
Room 3
2.48m x 3.59m (8'2" x 11'9")
Double bedroom with grey, wood effect laminate flooring, grey painted walls and patterned wallpapered feature wall. Furnished with queen bed, mattress, bedside table, chest of drawers and cupboard unit. Also benefits from a built in wardrobe space above the stairs.
Disclaimer
We endeavour to make our sales particulars accurate and reliable, however, they do not constitute or form part of an offer or any contract and none is to be relied upon as statements of representation or fact. Any services, systems and appliances listed in this specification have not been tested by us and no guarantee as to their operating ability or efficiency is given. All measurements have been taken as a guide to prospective tenants only and are not precise. If you require clarification or further information on any points, please contact us, especially if you are travelling some distance to view. Fixtures and fittings other than those mentioned are to be agreed with the landlord by separate negotiation.
Brochures
Brochure- COUNCIL TAXA payment made to your local authority in order to pay for local services like schools, libraries, and refuse collection. The amount you pay depends on the value of the property.Read more about council Tax in our glossary page.
- Band: A
- PARKINGDetails of how and where vehicles can be parked, and any associated costs.Read more about parking in our glossary page.
- Permit
- GARDENA property has access to an outdoor space, which could be private or shared.
- Communal garden
- ACCESSIBILITYHow a property has been adapted to meet the needs of vulnerable or disabled individuals.Read more about accessibility in our glossary page.
- Ask agent
Beaufort Close, HU3, Hull, HU3
Add an important place to see how long it'd take to get there from our property listings.
__mins driving to your place
Get an instant, personalised result:
- Show sellers you’re serious
- Secure viewings faster with agents
- No impact on your credit score
Your mortgage
Notes
Staying secure when looking for property
Ensure you're up to date with our latest advice on how to avoid fraud or scams when looking for property online.
Visit our security centre to find out moreDisclaimer - Property reference P478. The information displayed about this property comprises a property advertisement. Rightmove.co.uk makes no warranty as to the accuracy or completeness of the advertisement or any linked or associated information, and Rightmove has no control over the content. This property advertisement does not constitute property particulars. The information is provided and maintained by Belvoir, Hull. Please contact the selling agent or developer directly to obtain any information which may be available under the terms of The Energy Performance of Buildings (Certificates and Inspections) (England and Wales) Regulations 2007 or the Home Report if in relation to a residential property in Scotland.
*This is the average speed from the provider with the fastest broadband package available at this postcode. The average speed displayed is based on the download speeds of at least 50% of customers at peak time (8pm to 10pm). Fibre/cable services at the postcode are subject to availability and may differ between properties within a postcode. Speeds can be affected by a range of technical and environmental factors. The speed at the property may be lower than that listed above. You can check the estimated speed and confirm availability to a property prior to purchasing on the broadband provider's website. Providers may increase charges. The information is provided and maintained by Decision Technologies Limited. **This is indicative only and based on a 2-person household with multiple devices and simultaneous usage. Broadband performance is affected by multiple factors including number of occupants and devices, simultaneous usage, router range etc. For more information speak to your broadband provider.
Map data ©OpenStreetMap contributors.
