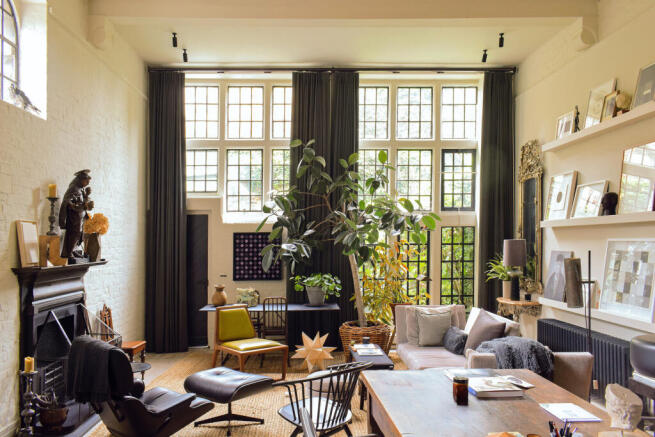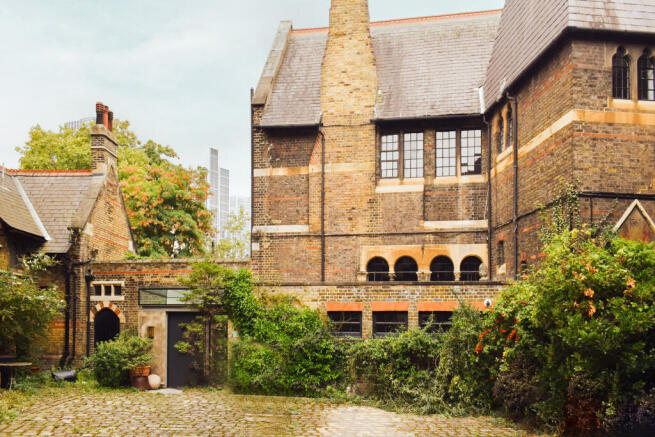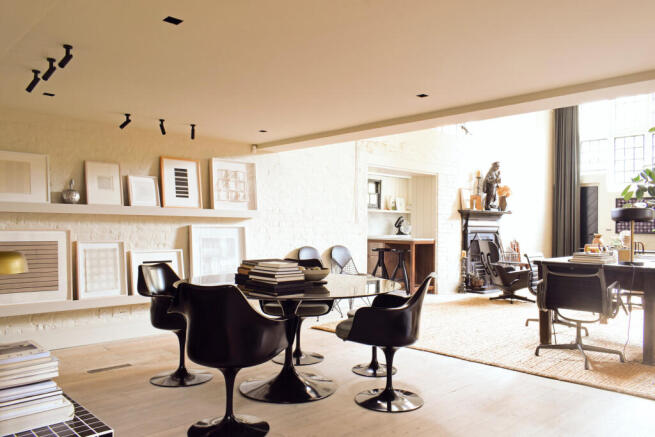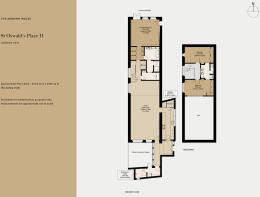
3 bedroom ground floor maisonette for sale
St Oswald's Place II, London SE11

- PROPERTY TYPE
Ground Maisonette
- BEDROOMS
3
- BATHROOMS
2
- SIZE
2,306 sq ft
214 sq m
Description
The Building
In 1860, the Prince of Wales laid the foundation stone for St Oswald's Place, which was completed a year later to a design by John Loughborough Pearson to serve as the home of The Lambeth School of Art. Significant artists received their training at this institution, and today, Royal Doulton pieces decorated by students of the school have become valuable collector's items. Vincent Van Gogh is also thought to have attended classes here. In 1937, the school changed its name to the City and Guilds of London Art School, and by the 1960s, its focus had moved to fine art disciplines.
In the 1980s, the building was converted into six residential units and listed following its redesign by architect Tony Fretton in 1981, renowned for his residential work and the design of gallery spaces, including Lisson Gallery in Marylebone.
The Tour
Sitting at the eastern edge of Vauxhall Pleasure Gardens, the apartment is approached via a secluded cobbled courtyard, set back from St Oswald’s Place behind arched, wrought-iron gates.
Entry is to a generous hall, where natural light pours in from glazing set at different heights, including a wall of sliding glass doors overlooking a private garden courtyard, also accessible via the boot/utility room.
Inside, a series of thoughtful updates complement the building’s period features. Original windows and classrooms’ floorboards have been restored and sit alongside new, handcrafted doors and light fixtures by John Cullen. Bespoke built-in joinery ensures the living spaces are free of clutter, and a soothing colour palette by Farrow and Ball has been applied throughout. There are two working fireplaces fitted with gas burners and furnaces by Chesneys.
A spectacular living room forms the heart of the home. Here, a combination of soaring double-height ceilings, light-toned walls, and towering windows create an inviting and luminous space, ideally suited for displaying collected artwork and/or hosting gatherings large and small. A more intimate dining area is positioned at one end with open shelving running alongside, carefully spotlit for display.
Set to one side is a bespoke galley kitchen, fitted with solid wood units handcrafted by a local carpenter and topped with elegant Brazilian Quartzite worktops. Integrated appliances are by Miele, including an oven and steamer oven, a wine fridge, and a mixer tap from Vola. A full-height butler’s pantry with interior lighting, a larder, and an additional wine fridge with room for over 70 bottles provides plenty of space for storage. Underfloor heating warms the space.
From the reception and area is a dedicated utility space along the hall, which leads to a walkthrough dressing room with fitted wardrobes and drawers, followed by the double-height principal bedroom at the rear of the plan. Formerly an artist's studio, it has an influx of natural light. From here, glazed doors open to a verdant communal courtyard, shared by the six apartments in the building.
Impeccably finished and complete with underfloor heating, the en suite is home to a 'Vieques' bathtub by Agape with an Iroko wood backrest, a brass shower head, and built-in cupboards. The taps, shower head and tiles are all by Bert and May, alongside a Japanese-style Aquaclean shower toilet from Gerberit.
The mezzanine level above gives way to two spacious bedrooms, served by a Jack-and-Jill bathroom with a custom-made Brazilian Quartzite vanity, shower and underfloor heating. From here, verdant views can be captured across Vauxhall Pleasure Gardens, while an internal picture window overlooks the reception area.
Outdoor Space
The entrance hall and reception area give way to a well-maintained private courtyard garden; a peaceful green pocket, it is densely planted with fatsia japonica, ferns, and mature shrubs. It's a tranquil oasis for outdoor dining or for a morning coffee, with plenty of space for seating and entertaining.
The principal bedroom provides access to a lovingly maintained communal garden shared with the other apartments in the building.
There is a secure parking space in the communal courtyard.
The Area
St Oswald’s Place is brilliantly located near the River Thames, opposite Westminster and close to the green spaces of Vauxhall Pleasure Gardens. Bonnington Square Gardens is also near, where Italo is a stalwart favourite. There are several supermarkets nearby, including Tesco and two branches of Waitrose.
Mother Kelly's, a nearby brewery and taproom, is sited under the railway arches; it's a popular local venue for an evening drink and a pizza, while another local favourite, The Black Dog, is an award-winning pub with craft ales and a seasonal menu. Vauxhall Pleasure Gardens are just next door, with a pétanque club and city farm.
The nearby Kennington Triangle has undergone something of an artistic rebirth in recent years. Within a short walk are Damien Hirst's Newport Street Gallery, Cabinet, Gasworks, The Camera Club, The Tea House Theatre and The City & Guilds London School of Art. The manicured open space of the Grade II-listed Kennington Park is within 10 minutes’ walk of the apartment. The house is a short walk to the River Thames and the Thames Path, with access to Tate Britain as well as other local riverside favourites such as Borough Market.
The house is a short walk from Kennington Road, which offers excellent amenities. Food and coffee can be found at Vanilla Black, Sally White and Urban Botanica, and there is a local flower market. The nearby Prince of Wales on Cleaver Square is loved by locals, while only a little further afield is the bastion of pub cuisine, the Canton Arms.
There are excellent schools in the area. For primary education, Ashmole Primary School, St Mark’s, and Vauxhall Primary School are nearby. For older pupils, Sacred Heart Catholic School and King’s College London Maths School are within easy reach.
Five minutes' walk away, Vauxhall is the nearest station and serves both Underground (Victoria line) and National Rail services. The apartment is also less than 10 minutes' walk from both Oval and Kennington stations for the Northern line. By road, there is easy access to the M3 for routes to the south coast, and the M4 towards Oxford, the Cotswolds and the South West.
Council Tax Band: G
- COUNCIL TAXA payment made to your local authority in order to pay for local services like schools, libraries, and refuse collection. The amount you pay depends on the value of the property.Read more about council Tax in our glossary page.
- Band: G
- PARKINGDetails of how and where vehicles can be parked, and any associated costs.Read more about parking in our glossary page.
- Yes
- GARDENA property has access to an outdoor space, which could be private or shared.
- Communal garden
- ACCESSIBILITYHow a property has been adapted to meet the needs of vulnerable or disabled individuals.Read more about accessibility in our glossary page.
- Ask agent
St Oswald's Place II, London SE11
Add an important place to see how long it'd take to get there from our property listings.
__mins driving to your place
Get an instant, personalised result:
- Show sellers you’re serious
- Secure viewings faster with agents
- No impact on your credit score



Your mortgage
Notes
Staying secure when looking for property
Ensure you're up to date with our latest advice on how to avoid fraud or scams when looking for property online.
Visit our security centre to find out moreDisclaimer - Property reference TMH82547. The information displayed about this property comprises a property advertisement. Rightmove.co.uk makes no warranty as to the accuracy or completeness of the advertisement or any linked or associated information, and Rightmove has no control over the content. This property advertisement does not constitute property particulars. The information is provided and maintained by The Modern House, London. Please contact the selling agent or developer directly to obtain any information which may be available under the terms of The Energy Performance of Buildings (Certificates and Inspections) (England and Wales) Regulations 2007 or the Home Report if in relation to a residential property in Scotland.
*This is the average speed from the provider with the fastest broadband package available at this postcode. The average speed displayed is based on the download speeds of at least 50% of customers at peak time (8pm to 10pm). Fibre/cable services at the postcode are subject to availability and may differ between properties within a postcode. Speeds can be affected by a range of technical and environmental factors. The speed at the property may be lower than that listed above. You can check the estimated speed and confirm availability to a property prior to purchasing on the broadband provider's website. Providers may increase charges. The information is provided and maintained by Decision Technologies Limited. **This is indicative only and based on a 2-person household with multiple devices and simultaneous usage. Broadband performance is affected by multiple factors including number of occupants and devices, simultaneous usage, router range etc. For more information speak to your broadband provider.
Map data ©OpenStreetMap contributors.





