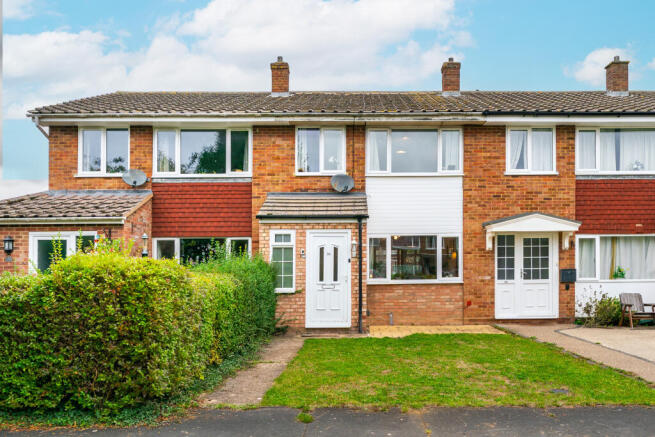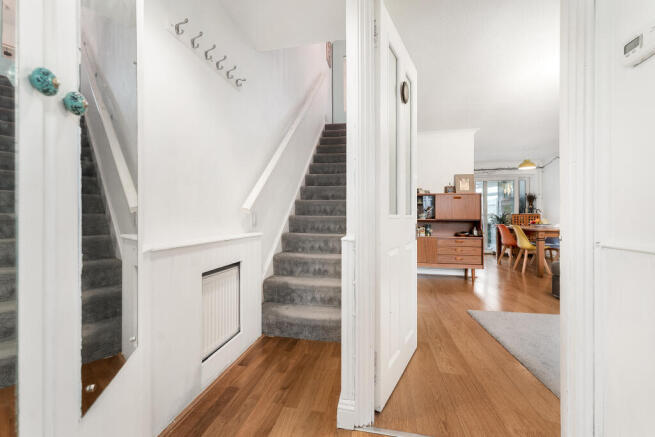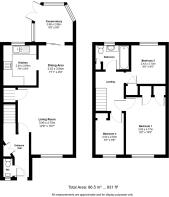Resbury Close, Sawston, Cambridge, Cambridgeshire

- PROPERTY TYPE
Terraced
- BEDROOMS
3
- BATHROOMS
1
- SIZE
931 sq ft
86 sq m
- TENUREDescribes how you own a property. There are different types of tenure - freehold, leasehold, and commonhold.Read more about tenure in our glossary page.
Freehold
Key features
- Bright, well-presented family home
- Open-plan living and dining areas
- Modern kitchen with conservatory
- Private, low-maintenance garden
- Three bedrooms and family bathroom
- Quiet Sawston cul-de-sac
- Walk to shops and schools
- Excellent bus and rail links
- Easy access to M11 and A505
- ** Traditional Brick Construction**
Description
Upstairs, the landing connects to three bedrooms and a family bathroom. The main bedroom runs the full depth of the house, while the other two rooms are well suited for children, guests, or home working. The layout feels well-balanced, with a good separation between living and sleeping areas.
Resbury Close is tucked away in a peaceful part of Sawston, a well-connected village just south of Cambridge. The area has a welcoming, community feel with a mix of modern and traditional homes. Everyday amenities are close at hand — local shops, cafés, pubs, a post office, and small supermarkets are all within walking distance. There’s plenty of green space nearby, and the historic Sawston Hall adds character to the village.
The location is especially convenient for anyone working in or around Cambridge’s key employment hubs. Addenbrooke’s Hospital, the Cambridge Biomedical Campus, AstraZeneca’s headquarters, and ARM at Granta Park are all within a short drive or cycle. Families are well catered for, with Icknield and Bellbird Primary Schools nearby and Sawston Village College providing excellent secondary education and community facilities. Transport links are another strength — the M11 and A505 are easily accessible, Whittlesford Parkway station is just a few minutes away for direct trains to London, and regular buses connect Sawston to Cambridge city centre. It’s an ideal balance of village life and modern convenience.
Entrance Hall
Bright and welcoming entrance hall with wood-effect flooring, leading directly into the main living area. The layout offers a smooth flow through the ground floor, with the staircase rising to the first floor and a door opening into the spacious living room. Clean, neutral décor enhances the sense of space and light, setting a warm tone for the rest of the home.
Cloakroom
Convenient ground floor cloakroom located off the entrance hall, fitted with a WC and wash basin. A useful and neatly positioned feature for everyday use.
Living Room
4.75m x 3.9m
Spacious and light-filled living room positioned at the front of the home, featuring a large window that brings in plenty of natural light. The room flows seamlessly into the dining area, creating an open-plan feel ideal for both everyday living and entertaining. Wood-effect flooring runs throughout, adding warmth and continuity, while neutral décor enhances the sense of space and comfort.
Dining Area
2.84m x 2.42m
The dining area sits at the heart of the home, connecting the living room, kitchen, and conservatory for a smooth, open-plan flow. Generous natural light fills the space through large patio doors leading to the conservatory, creating an inviting setting for family meals or entertaining. The wood-effect flooring continues throughout, enhancing the sense of warmth and continuity across the ground floor.
Kitchen
2.84m x 2.34m
Modern and stylish kitchen fitted with shaker-style cabinetry and brushed brass handles, complemented by sleek worktops and tiled splashbacks. The layout offers ample storage and workspace, with integrated appliances and a large window bringing in natural light. An open archway connects the kitchen to the dining area, maintaining a sociable and practical flow throughout the ground floor.
Conservatory
2.59m x 2.68m
Bright and inviting conservatory offering an excellent extension of the main living space. Large windows and glazed doors fill the room with natural light while providing direct access to the rear garden. Finished with tiled flooring, it’s a versatile area perfect for relaxing, entertaining, or use as a home workspace.
Landing
The first-floor landing provides access to all three bedrooms and the family bathroom. Positioned centrally, it connects the upstairs rooms efficiently while allowing natural light to flow through from nearby windows. The layout offers a practical and comfortable transition between the sleeping areas, maintaining a good sense of space and ease of movement throughout the upper floor.
Master Bedroom
4.77m x 2.8m
Generous main bedroom featuring a large window that fills the room with natural light. Built-in storage maximises space and keeps the room tidy, while the clean décor and soft carpeting create a calm and comfortable atmosphere.
Second Bedroom
2.73m x 2.43m
Bright and well-proportioned second bedroom with a large window allowing plenty of natural light. The room offers flexible space, ideal for a child’s bedroom, guest room, or home office, with neutral tones creating a comfortable and inviting feel.
Third Bedroom
2.94m x 2m
Well-presented third bedroom offering a versatile space suitable for use as a home office, study, or single bedroom. A large window provides plenty of natural light, while neutral décor and soft carpeting create a bright and comfortable environment.
Bathroom
Contemporary family bathroom finished in a clean, modern style with a mix of white tiling and soft green tones. It includes a fitted vanity unit with basin, WC, and a bath with shower over. A frosted window provides natural light while maintaining privacy, giving the space a fresh and relaxing feel.
External Areas
The property enjoys a neat frontage with a small lawned area and pathway leading to the entrance, creating an inviting first impression. To the rear, there is a generous enclosed garden with a large decked area providing plenty of space for outdoor seating and entertaining. The layout offers a low-maintenance design with room for potted plants and outdoor storage, making it ideal for relaxed family living and summer gatherings.
Brochures
Particulars- COUNCIL TAXA payment made to your local authority in order to pay for local services like schools, libraries, and refuse collection. The amount you pay depends on the value of the property.Read more about council Tax in our glossary page.
- Band: C
- PARKINGDetails of how and where vehicles can be parked, and any associated costs.Read more about parking in our glossary page.
- Ask agent
- GARDENA property has access to an outdoor space, which could be private or shared.
- Yes
- ACCESSIBILITYHow a property has been adapted to meet the needs of vulnerable or disabled individuals.Read more about accessibility in our glossary page.
- Ask agent
Resbury Close, Sawston, Cambridge, Cambridgeshire
Add an important place to see how long it'd take to get there from our property listings.
__mins driving to your place
Get an instant, personalised result:
- Show sellers you’re serious
- Secure viewings faster with agents
- No impact on your credit score

Your mortgage
Notes
Staying secure when looking for property
Ensure you're up to date with our latest advice on how to avoid fraud or scams when looking for property online.
Visit our security centre to find out moreDisclaimer - Property reference SMZ-79632064. The information displayed about this property comprises a property advertisement. Rightmove.co.uk makes no warranty as to the accuracy or completeness of the advertisement or any linked or associated information, and Rightmove has no control over the content. This property advertisement does not constitute property particulars. The information is provided and maintained by Kingsman Real Estate, Cambridge. Please contact the selling agent or developer directly to obtain any information which may be available under the terms of The Energy Performance of Buildings (Certificates and Inspections) (England and Wales) Regulations 2007 or the Home Report if in relation to a residential property in Scotland.
*This is the average speed from the provider with the fastest broadband package available at this postcode. The average speed displayed is based on the download speeds of at least 50% of customers at peak time (8pm to 10pm). Fibre/cable services at the postcode are subject to availability and may differ between properties within a postcode. Speeds can be affected by a range of technical and environmental factors. The speed at the property may be lower than that listed above. You can check the estimated speed and confirm availability to a property prior to purchasing on the broadband provider's website. Providers may increase charges. The information is provided and maintained by Decision Technologies Limited. **This is indicative only and based on a 2-person household with multiple devices and simultaneous usage. Broadband performance is affected by multiple factors including number of occupants and devices, simultaneous usage, router range etc. For more information speak to your broadband provider.
Map data ©OpenStreetMap contributors.




