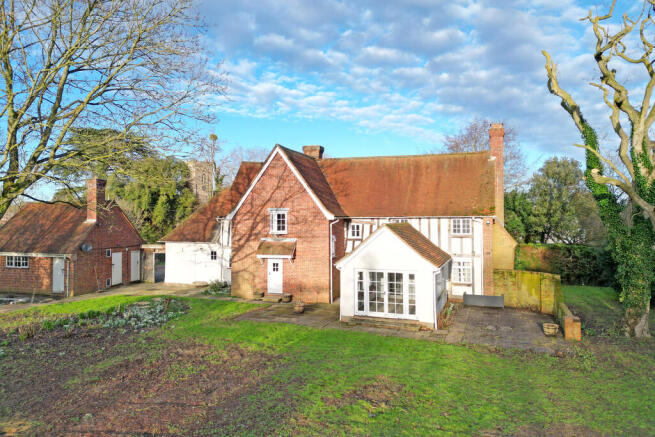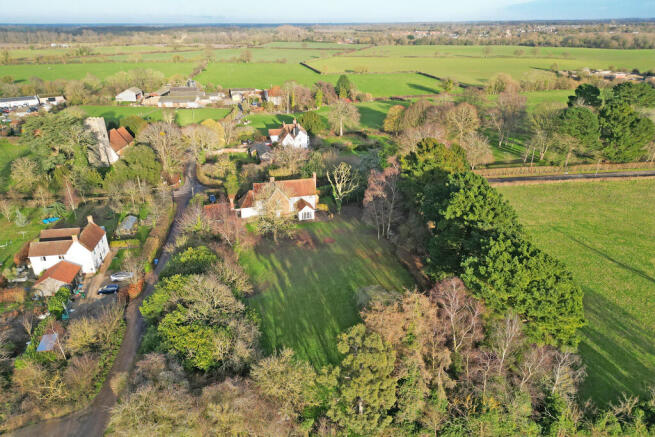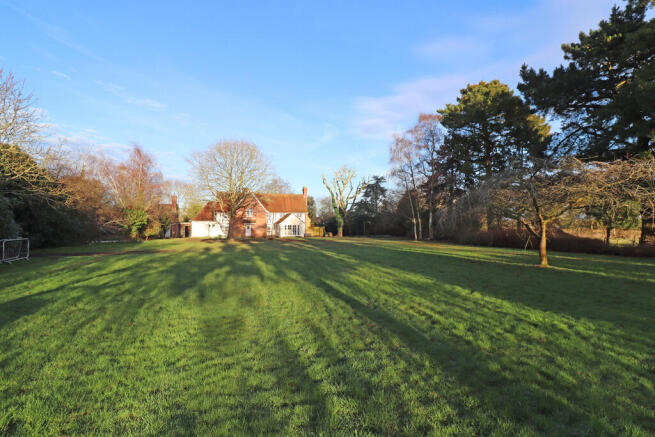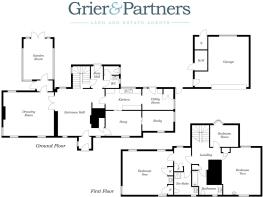Wenham Lane, Great Wenham

- PROPERTY TYPE
Detached
- BEDROOMS
3
- BATHROOMS
2
- SIZE
2,443 sq ft
227 sq m
- TENUREDescribes how you own a property. There are different types of tenure - freehold, leasehold, and commonhold.Read more about tenure in our glossary page.
Freehold
Key features
- *OPEN HOUSE SATURDAY 21ST BETWEEN 11AM-1PM*
- Grade II Listed Detached House Situated In The Village Of Great Wenham
- Just over 2145 Square Foot Of Accommodation
- Detached Double Garage With Boiler and Store Room
- In And Out Driveway From Wenham Lane
- Historic Property With Four Reception Rooms
- Garden Room To The Rear Overlooking The Extensive Garden
- Extensive Scope For Extension and Modernisation Subject To Planning
- An Abundance Of Period Features Throughout The Property
- Available With No Onward Chain
Description
ACCOMMODATION over two floors of extensive and flexible living space, on the first floor:
BEDROOM ONE 19'04 x 16'09 triple aspect bedroom with windows to the front, side and rear overlooking the garden, built in wardrobes to the side and a wash basin with mirror over, door into the side landing (7'01 x 6'09) with window to the rear, wardrobe to the front and door through into the:
EN-SUITE 8'09 x 6'04 low level window to the front, corner power shower cubicle with tiled walls, heated towel rail, w/c, wash basin and storage under. Extractor fan and central light.
BEDROOM TWO 17'11 x 13'03 dual aspect windows to the front and rear filling the space with light, exposed beams, pedestal sink to the side and further wardrobe to the rear.
BEDROOM THREE 9'06 x 7'08 window to the rear of a particular triangular shape. Substantial single bedroom, with built in wardrobe to the side.
FAMILY BATHROOM 8'08 x 5'01 (taken in an L-shape) window to the front of a quirky bathroom, inset bath to the side, w/c, towel rail, wash basin with mirror and light over
LANDING 9'11 x 8'03 with doors to all rooms, loft access, airing cupboard to the front and stairs returning through 180 degrees with a window to the side down to the:
GROUND FLOOR ENTRANCE HALL 18'01 x 12'06 windows to the front and rear and entrance door with historical lock from the front porch, principal entrance via an Oak front door from the driveway. Log burner being the focus of the room, plant cupboard to the side contains the hot water cylinder. Double doors open through into the:
DRAWING ROOM 19'04 x 16'08 triple aspect windows to the front, side and rear. The room is focused on a brick fireplace with herringbone brick hearth and open fire, exposed beams and wall light points, panel glazed door to the rear through a vestibule (6'01 x 4'03) with a glazed door to the side into the:
GARDEN ROOM 15'08 x 11'01 glazed to three sides with a brick floor and vaulted ceiling, double doors open into the stunning South West facing garden. Low level radiators to the walls, lighting and power present.
REAR HALL 16'02 x 4'06 accessed from the terrace or entrance hall, with exposed floorboards and doors to a deep cupboard to the side under the stairs and:
CLOAKROOM 7'08 x 5'10 split into two distinct spaces the first with hanging space, window to the side and a wash basin, door to the w/c with a further window to the side.
SNUG 13'09 x 9'07 window to the front, doors from both the entrance hall and sliding door from the kitchen into this cosy space, sliding pocket door into the:
STUDY 11'09 x 7'10 windows to the front and side bringing in an abundance of light to the room.
KITCHEN 13'07 x 7'11 window to the rear overlooking the full extent of the garden, base units to the rear and front with space for a fridge freezer and oven, further space and plumbing for a dishwasher, granite effect work surfaces to the front and rear with inset stainless-steel sink and drainer. Open plan through exposed beams into the:
BREAKFAST-UTILITY ROOM 12'00 x 7'11 windows to the side and rear, stable door to the rear terrace and garden. Range of built in storage cupboards to the front and rear walls, section of worktop and further space and plumbing for a washing machine.
DETACHED DOUBLE GARAGE 22'02 x 17'09 (total incl boiler room) situated to the North West of the property, this substantial space has a personal door from the side, window to the rear and large up and over door from the front driveway. Lighting and power connected along with a cold water and drainage point for a washing machine. Separate rooms for storage and a boiler room with external doors.
OUTSIDE the grounds of the property are a particular highlight offering just over an acre of garden surrounded by open countryside on two sides and yet close to the village church opposite.
TO THE FRONT the property enjoys a broad road frontage and in and out driveway from Wenham Lane. The driveway sweeps from the lane, laid to gravel, past the front door where lawn frames the front of the house and mature hedges provide privacy from the road, the parking then opens out to provide space for a number of cars in front of and opposite to the garage. Open to the side and with a gateway onto the rear terrace:
TO THE REAR the garden extends away in a roughly rectangular shape to the South West, predominantly laid to lawn and meadow grass interspersed with a range of trees and shrubs including Pine trees, Maple, Elm, Plum, Silver Birch and a large Walnut tree which gives the property its name.
INFORMATION a Grade II listed property dating in parts from the C16 of timber frame construction under a pan tiled roof, the property has later extensions to the side (NE) and C20 extensions forming porches to the front and rear. The property benefits from oil fired central heating (2500 litre tank (boiler in garage fitted 2022)) to radiators throughout, secondary double glazing to a large proportion of ground and first floor windows, some loft insulation an open fire in the drawing room and log burner in the entrance hall. Drainage is via a modern private drainage system (installed 2011) to the rear of the garage. Mains water and electric are connected to the property. Please be aware the driveway providing access from the North enjoys a right of access over but no ownership of the concrete track from Wenham Lane.
DIRECTIONS from the A12 take the East Bergholt turn heading North and turn right onto the B1070 towards Hadleigh, pass through the village of Holton St Mary and after just over a mile turn right onto Acacia Road, take the next right onto Wenham Lane and the property can be found on the right-hand side just past the village church. Extensive driveway parking, in and out driveway.
GREAT WENHAM is a hamlet with a local public house (The Wenham Queen) and Church and is situated approx. 2 miles from Capel St Mary which offers a range of shops and take-away restaurants, doctors surgery, primary school, dentist, petrol station, garden centre & restaurant and is approx. 20 minutes drive from Manningtree mainline station. Further amenities can be found in the County town of Ipswich (approx. 7 miles) or Colchester (approx. 10 miles) both of which have a mainline station with journey times to London Liverpool Street of approx. 70 minutes and 60 minutes respectively.
SERVICES - Mains electric, water and broadband are connected to the property
- Local Babergh District Council contact
- Council Tax Band - F (£3,080.55)
- Energy Performance Rating - N/A
- High Speed broadband available via Openreach (
- 5G mobile phone coverage is available via EE, O2, Three and Vodafone (
- Check the flood risk in this area via -
Brochures
Brochure- COUNCIL TAXA payment made to your local authority in order to pay for local services like schools, libraries, and refuse collection. The amount you pay depends on the value of the property.Read more about council Tax in our glossary page.
- Band: F
- LISTED PROPERTYA property designated as being of architectural or historical interest, with additional obligations imposed upon the owner.Read more about listed properties in our glossary page.
- Listed
- PARKINGDetails of how and where vehicles can be parked, and any associated costs.Read more about parking in our glossary page.
- Garage,Off street
- GARDENA property has access to an outdoor space, which could be private or shared.
- Yes
- ACCESSIBILITYHow a property has been adapted to meet the needs of vulnerable or disabled individuals.Read more about accessibility in our glossary page.
- Ask agent
Energy performance certificate - ask agent
Wenham Lane, Great Wenham
Add an important place to see how long it'd take to get there from our property listings.
__mins driving to your place
Get an instant, personalised result:
- Show sellers you’re serious
- Secure viewings faster with agents
- No impact on your credit score
Your mortgage
Notes
Staying secure when looking for property
Ensure you're up to date with our latest advice on how to avoid fraud or scams when looking for property online.
Visit our security centre to find out moreDisclaimer - Property reference 103050000686. The information displayed about this property comprises a property advertisement. Rightmove.co.uk makes no warranty as to the accuracy or completeness of the advertisement or any linked or associated information, and Rightmove has no control over the content. This property advertisement does not constitute property particulars. The information is provided and maintained by Grier & Partners, East Bergholt. Please contact the selling agent or developer directly to obtain any information which may be available under the terms of The Energy Performance of Buildings (Certificates and Inspections) (England and Wales) Regulations 2007 or the Home Report if in relation to a residential property in Scotland.
*This is the average speed from the provider with the fastest broadband package available at this postcode. The average speed displayed is based on the download speeds of at least 50% of customers at peak time (8pm to 10pm). Fibre/cable services at the postcode are subject to availability and may differ between properties within a postcode. Speeds can be affected by a range of technical and environmental factors. The speed at the property may be lower than that listed above. You can check the estimated speed and confirm availability to a property prior to purchasing on the broadband provider's website. Providers may increase charges. The information is provided and maintained by Decision Technologies Limited. **This is indicative only and based on a 2-person household with multiple devices and simultaneous usage. Broadband performance is affected by multiple factors including number of occupants and devices, simultaneous usage, router range etc. For more information speak to your broadband provider.
Map data ©OpenStreetMap contributors.







