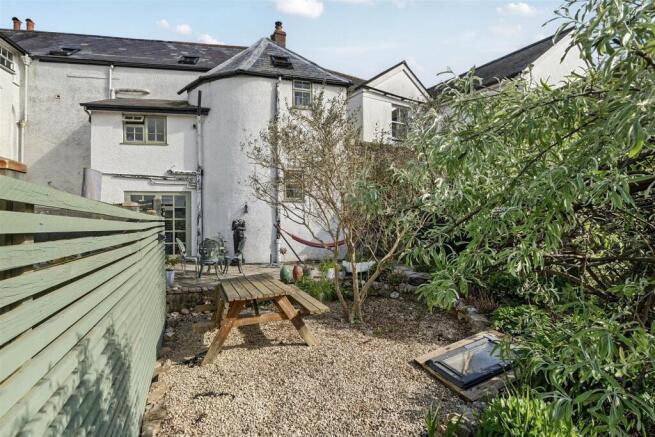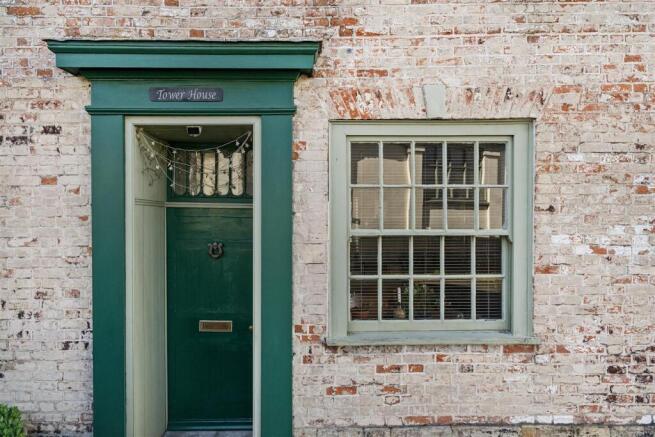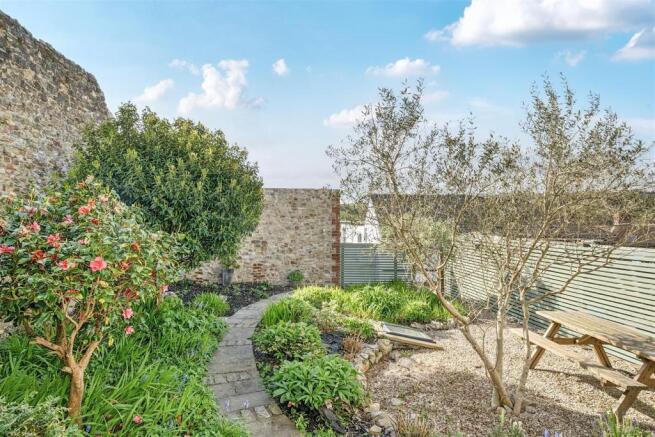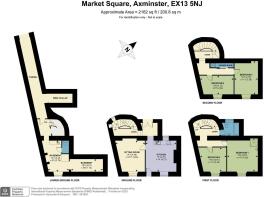
Market Square, Axminster, Devon

- PROPERTY TYPE
House
- BEDROOMS
4
- BATHROOMS
2
- SIZE
Ask agent
- TENUREDescribes how you own a property. There are different types of tenure - freehold, leasehold, and commonhold.Read more about tenure in our glossary page.
Freehold
Key features
- Grade II Listed Georgian residence built circa 1800
- Unique ammonite-shaped spiral staircase added during 1911 conversion
- Includes a historic brick tunnel beneath the property
- Main reception room with exposed floorboards, wood-burning stove, and period fireplace
- Bespoke kitchen with granite worktops and included freestanding dressers and units
- 4 generous double bedrooms with two stylish bathrooms (including a roll-top bath)
- Remodelled basement with tiled flooring, utility area, cloakroom, wine store, and access to the tunnel and old well
- Beautifully landscaped west-facing garden with countryside views
- Rear garden access with stone steps and mellow boundary walls, plus garden store
- Prime town centre location near Axminster Minster and station
Description
An elegant and historic Grade II Listed Georgian residence offering beautifully proportioned and versatile accommodation over four floors, with far-reaching countryside views and a landscaped westerly garden. Tower House seamlessly blends classic Georgian features with thoughtful modern updates.
Key Features:
Grade II Listed Georgian double-fronted home
Arranged over four spacious floors
Four double bedrooms, two bathrooms
Elegant reception room with wood-burning stove
Stylish kitchen with granite worktops and included dressers
Historic spiral staircase, believed to date to 1911
Intriguing brick tunnel with links to local folklore
Beautiful landscaped garden with sunset views
Convenient town centre location near Axminster Minster
Ultrafast broadband available
Freehold | Council Tax Band E | EPC Exempt (Listed Building)
History & Character:
Believed to have been built c.1800 as part of Gloucester House for Dr. Symes, a local surgeon, Tower House has been steeped in history ever since. Its unique spiral staircase and a fascinating subterranean tunnel, possibly part of a network beneath the town, add an air of mystery and period intrigue. Original features such as tripartite sash windows, high ceilings, and exposed floorboards remain.
Accommodation:
The property offers versatile living with a kitchen and reception space on the ground floor and four double bedrooms across the first and second floors. The remodelled basement includes a cloakroom, utility/storage area, and access to the tunnel leading to Castle Street.
The kitchen, accessed via a Georgian front door with ornate fanlight, opens directly into the living area with fireplace and wood-burning stove. A graceful stone staircase links all floors, leading to the bedrooms and bathrooms above.
Outside:
The recently landscaped westerly garden is ideal for entertaining or relaxing, with sunset views over the Axe Valley. A mellow stone wall adds charm, with a garden store, seating area, and rear gated access via steps and tunnel.
Location:
Set in the heart of Axminster, this home is within walking distance of shops, the Minster, cafés, and the weekly farmers’ market. The mainline train station provides direct services to London Waterloo and Exeter. Coastal towns including Lyme Regis and Seaton are just 6 miles away.
Further Information:
Mains gas, electric, water & drainage
On-street parking and local car parks (resident permits available)
Property includes a flying freehold (part of the basement lies under Gloucester House)
Planning permission granted for conversion of nearby storage building to garage and annexe
(Ref: 22/1034/FUL – East Devon Council)
What3Words: ///verdict.baker.spells
Local Authority: East Devon District Council –
Tenure: Freehold
Brochures
Market Square, Axminster, Devon- COUNCIL TAXA payment made to your local authority in order to pay for local services like schools, libraries, and refuse collection. The amount you pay depends on the value of the property.Read more about council Tax in our glossary page.
- Ask agent
- PARKINGDetails of how and where vehicles can be parked, and any associated costs.Read more about parking in our glossary page.
- Yes
- GARDENA property has access to an outdoor space, which could be private or shared.
- Yes
- ACCESSIBILITYHow a property has been adapted to meet the needs of vulnerable or disabled individuals.Read more about accessibility in our glossary page.
- Ask agent
Market Square, Axminster, Devon
Add an important place to see how long it'd take to get there from our property listings.
__mins driving to your place
Get an instant, personalised result:
- Show sellers you’re serious
- Secure viewings faster with agents
- No impact on your credit score
Your mortgage
Notes
Staying secure when looking for property
Ensure you're up to date with our latest advice on how to avoid fraud or scams when looking for property online.
Visit our security centre to find out moreDisclaimer - Property reference 34247273. The information displayed about this property comprises a property advertisement. Rightmove.co.uk makes no warranty as to the accuracy or completeness of the advertisement or any linked or associated information, and Rightmove has no control over the content. This property advertisement does not constitute property particulars. The information is provided and maintained by Wild & Co., Hackney. Please contact the selling agent or developer directly to obtain any information which may be available under the terms of The Energy Performance of Buildings (Certificates and Inspections) (England and Wales) Regulations 2007 or the Home Report if in relation to a residential property in Scotland.
*This is the average speed from the provider with the fastest broadband package available at this postcode. The average speed displayed is based on the download speeds of at least 50% of customers at peak time (8pm to 10pm). Fibre/cable services at the postcode are subject to availability and may differ between properties within a postcode. Speeds can be affected by a range of technical and environmental factors. The speed at the property may be lower than that listed above. You can check the estimated speed and confirm availability to a property prior to purchasing on the broadband provider's website. Providers may increase charges. The information is provided and maintained by Decision Technologies Limited. **This is indicative only and based on a 2-person household with multiple devices and simultaneous usage. Broadband performance is affected by multiple factors including number of occupants and devices, simultaneous usage, router range etc. For more information speak to your broadband provider.
Map data ©OpenStreetMap contributors.






