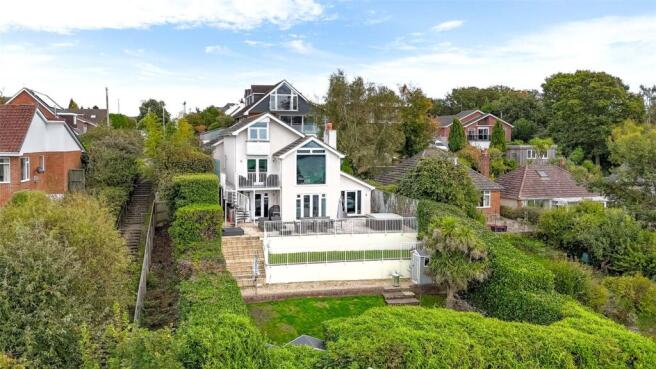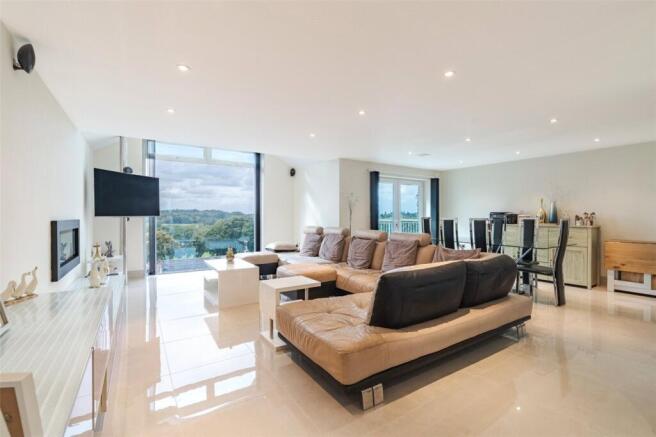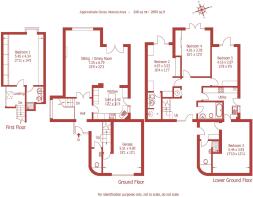
Corfe View Road, Corfe Mullen, Wimborne, Dorset, BH21

- PROPERTY TYPE
Detached
- BEDROOMS
5
- BATHROOMS
4
- SIZE
Ask agent
- TENUREDescribes how you own a property. There are different types of tenure - freehold, leasehold, and commonhold.Read more about tenure in our glossary page.
Freehold
Key features
- Flexible 3-storey accommodation
- 5 bedrooms & 4 bathrooms
- Contemporary sitting/dining room & kitchen
- Outstanding far-reaching views
- Garage and excellent parking
Description
Set at the end of a cul-de-sac, this exceptional property benefits from a large open plan living area, a first floor utility room, a garage and ample off road parking. The flexible rooms offer great potential for an annexe/home working/Airbnb income if required.
A glazed entrance leads to a spacious reception hall with a tiled floor. There is a ground floor cloakroom, and 3 steps lead up to an internal door to the garage.
Further stairs lead up to the largest bedroom, which boasts wonderful views through a Juliet balcony over the garden and across countryside. The room has fitted storage, an en suite shower room and its own private landing.
Returning to the entrance hall, there is access to the modern kitchen which features units, worktops, an island/breakfast bar, Neff 5-ring electric hob, extractor, fitted slimline dishwasher, Neff 1.5 oven (with grill), and space for American style fridge-freezer. An archway leads to the dining area, which has double doors to a balcony (with spiral stairs down to the entertainment terrace.
The dining room opens into a large sitting room space with fitted storage units, an electric fire, a full height glass wall with views across open countryside, and double doors back to the hall.
More stairs in the hall lead down to a lower entrance hall, which has its own UPVC door leading out to a small patio area (with steps leading up to the front of the property). This area is ideal for a home office or for teenage children.
On the lower level, there is a family bathroom comprising bath, WC, wash basin and towel radiator. Adjacent to this is a utility space with sink, units, worktop, 4-ring electric hob, Glow Worm boiler, space for washing machine and dishwasher, and door to the garden.
On the left hand side is a large double bedroom with a high ceiling, a fitted wardrobe, bedside cabinets and drawers, and an en suite wet room with sink, WC, and towel radiator. A large UPVC door leads out to the entertainment terrace.
At the rear is another large double bedroom with built-in wardrobe space and double doors leading out to the entertainment area. The fifth bedroom is also a spacious double, featuring a fitted wardrobe and a glazed door to the entertainment terrace.
At the front of the property, there is a brick pavioured driveway providing off road parking for several vehicles. The garage has an up-and-over door, power, lighting and a storage area. There is a further shingled parking space to the right of the garage.
A stone staircase leads down to a patio area, providing access to both the lower entrance hall and the lobby area for the third bedroom. There is also a locked storage facility underneath the decking area, along with secured side access to the rear garden.
Accessing the side garden from the utility room reveals a sun terrace raised on wooden sleepers, with a gate leading to a pedestrian walkway at the end of the cul-de-sac. The entertainment terrace leads down to a second level, which features metal railings. Finally, there are large steps surrounded by a lawn with a decked area for seating. The entire plot is enclosed by mature planting, and there are 2 modern sheds. The large rear sun terrace is surrounded by railings and has steps leading down to a second terrace, which continues down to the gardens.
Location:
Corfe Mullen provides a range of shops including a Co-op supermarket, schools for all age groups including the renowned Corfe Hills, a health practice and local bus services. There are scenic walks across the Upton Heath SSSI, which offers outstanding views towards the backwaters of Poole Harbour. The market town of Wimborne, approximately 3 miles away, offers a wide range of shops and amenities, and the coastal town of Poole, which has a mainline rail link to London Waterloo, is within about 20 minutes’ drive.
Directions:
From Broadstone, proceed to Corfe Mullen along Springdale Road. At the mini-roundabout at the junction with Wareham Road, take the third exit into Wareham Road and proceed through the village. Just past the shops on the right, turn left into Corfe View Road.
Brochures
Web DetailsParticulars- COUNCIL TAXA payment made to your local authority in order to pay for local services like schools, libraries, and refuse collection. The amount you pay depends on the value of the property.Read more about council Tax in our glossary page.
- Band: F
- PARKINGDetails of how and where vehicles can be parked, and any associated costs.Read more about parking in our glossary page.
- Yes
- GARDENA property has access to an outdoor space, which could be private or shared.
- Yes
- ACCESSIBILITYHow a property has been adapted to meet the needs of vulnerable or disabled individuals.Read more about accessibility in our glossary page.
- Ask agent
Corfe View Road, Corfe Mullen, Wimborne, Dorset, BH21
Add an important place to see how long it'd take to get there from our property listings.
__mins driving to your place
Get an instant, personalised result:
- Show sellers you’re serious
- Secure viewings faster with agents
- No impact on your credit score
Your mortgage
Notes
Staying secure when looking for property
Ensure you're up to date with our latest advice on how to avoid fraud or scams when looking for property online.
Visit our security centre to find out moreDisclaimer - Property reference WBO250324. The information displayed about this property comprises a property advertisement. Rightmove.co.uk makes no warranty as to the accuracy or completeness of the advertisement or any linked or associated information, and Rightmove has no control over the content. This property advertisement does not constitute property particulars. The information is provided and maintained by Christopher Batten, Wimborne. Please contact the selling agent or developer directly to obtain any information which may be available under the terms of The Energy Performance of Buildings (Certificates and Inspections) (England and Wales) Regulations 2007 or the Home Report if in relation to a residential property in Scotland.
*This is the average speed from the provider with the fastest broadband package available at this postcode. The average speed displayed is based on the download speeds of at least 50% of customers at peak time (8pm to 10pm). Fibre/cable services at the postcode are subject to availability and may differ between properties within a postcode. Speeds can be affected by a range of technical and environmental factors. The speed at the property may be lower than that listed above. You can check the estimated speed and confirm availability to a property prior to purchasing on the broadband provider's website. Providers may increase charges. The information is provided and maintained by Decision Technologies Limited. **This is indicative only and based on a 2-person household with multiple devices and simultaneous usage. Broadband performance is affected by multiple factors including number of occupants and devices, simultaneous usage, router range etc. For more information speak to your broadband provider.
Map data ©OpenStreetMap contributors.







