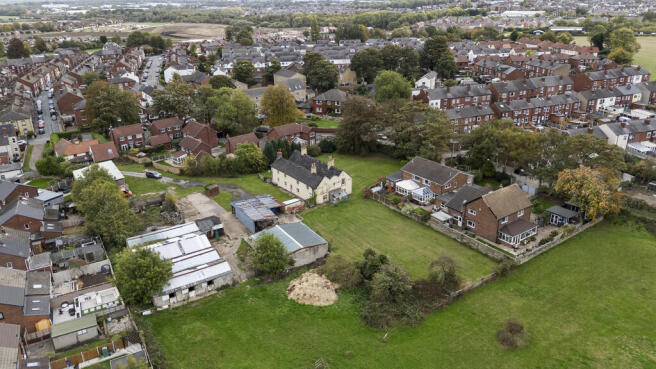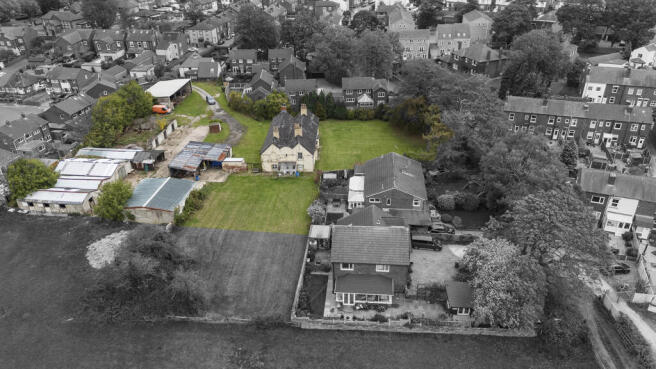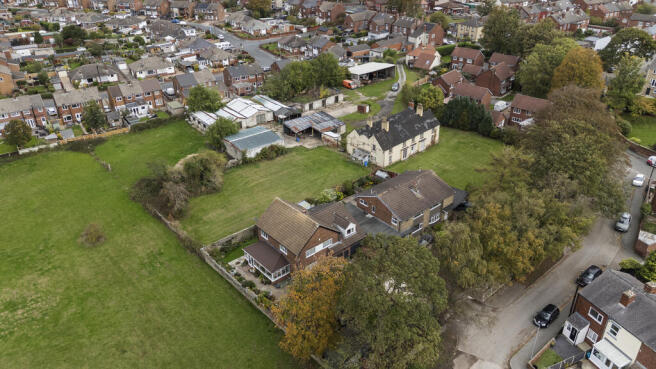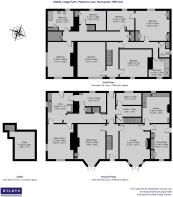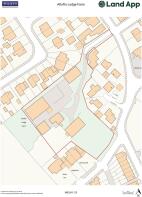Altofts Lodge Farm, Patience Lane, Normanton
- SIZE
Ask agent
- SECTOR
Farm for sale
Description
A substantial six-bedroom traditional farmhouse, in need of renovation with a range of farm outbuildings, set in 1.23 acres within an attractive semi-rural setting. Serviced by a private driveway, it lies on the edge of an established residential area in the village of Altofts, Normanton, Wakefield.
The property also offers scope for redevelopment, subject to planning.
Comprised of stone/brick under twin pitched stone slate roof the property is currently occupied as one house however has previously been split into two separate dwellings. The accommodation comprises:
Ground Floor:
Hallway:
Cupboard under stairs, carpeted.
Living Room: (17'2" x 13'11")
Bay window/French doors, fireplace with alcoves to both sides.
Sitting Room: (17'2" x 13'5")
Fireplace with tiled surround, bay window/French doors.
Dining Room: (16'10" x 10'1")
Door to side, window to front, blocked fireplace, built-in cupboards.
Second Sitting Room: (16'10" x 12'7")
Window to side, fireplace, door to kitchen.
Office: (13'1" x 3'4")
Tiled floor, exposed wooden beams, window to front.
Kitchen: (13'9" x 13'3")
Sink unit, space for cooker, coal burner with tiled surround and back boiler, window to front.
Utility/Kitchen: (14'9" x 12'4")
Units, multi-fuel fire, window to side.
Pantry: (13'7" x 9'7")
Door to rear.
Lower Ground Floor:
Cellar (13’5” x 7’7”)
Accessed from hallway.
First Floor:
Bedroom 1: (13'8" x 10'2")
Window with view of yard, built-in cupboard.
Bathroom:
WC, bath, airing cupboard, window with yard view.
Bedroom 2: (17'5" x 12'6")
Windows on two sides, blocked fireplace, door to Bedroom 3.
Bedroom 3: (17'2" x 13'1")
Open fireplace, double windows to front, exposed wooden beams.
Bedroom 4: (15'1" x 13'7")
Double window to front, alcove for dressing table.
Bedroom 5: (16'10" x 10'2")
Double window with yard view, door to Bedroom 6.
Bedroom 6: (16'9" x 14'1")
Yard view, built-in cupboards.
Bathroom 2:
Tiled walls, shower in unit, bath, windows to front.
Energy Performance Certificates
EPC 1Brochures
Altofts Lodge Farm, Patience Lane, Normanton
NEAREST STATIONS
Distances are straight line measurements from the centre of the postcode- Normanton Station0.5 miles
- Streethouse Station2.3 miles
- Wakefield Kirkgate Station2.8 miles
Notes
Disclaimer - Property reference 1218. The information displayed about this property comprises a property advertisement. Rightmove.co.uk makes no warranty as to the accuracy or completeness of the advertisement or any linked or associated information, and Rightmove has no control over the content. This property advertisement does not constitute property particulars. The information is provided and maintained by Wilbys Chartered Surveyors, Barnsley. Please contact the selling agent or developer directly to obtain any information which may be available under the terms of The Energy Performance of Buildings (Certificates and Inspections) (England and Wales) Regulations 2007 or the Home Report if in relation to a residential property in Scotland.
Map data ©OpenStreetMap contributors.
