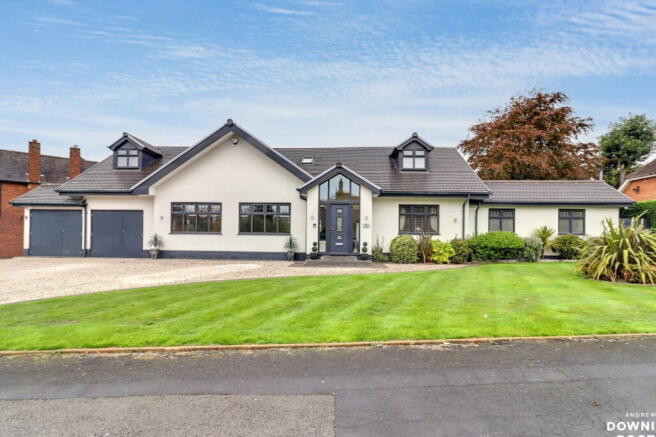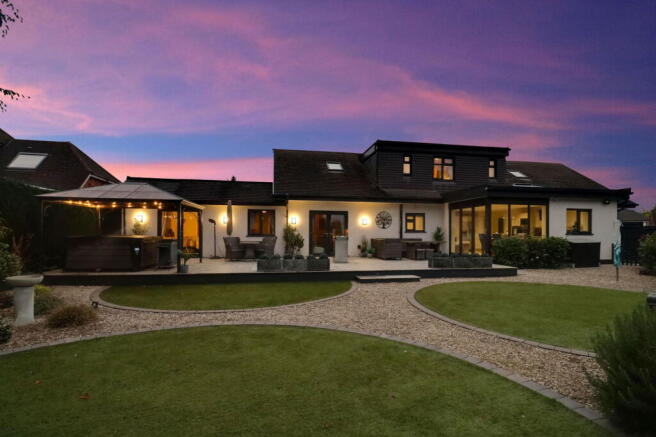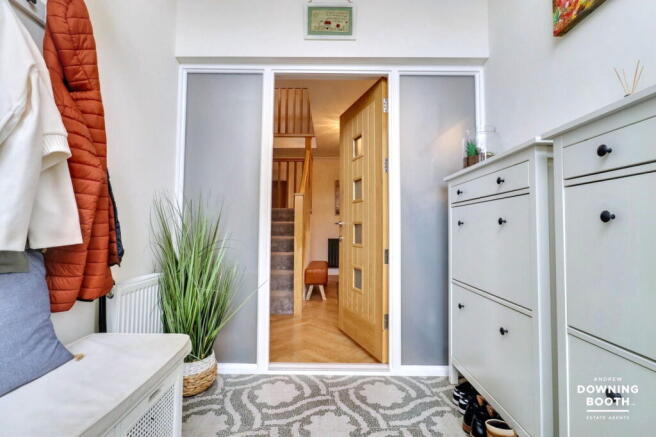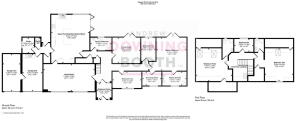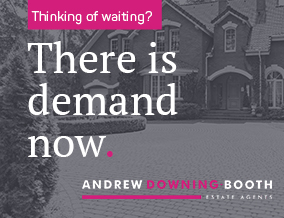
Stencills Road, Walsall, WS4 2HJ - Spectacular Six Bedroom Detached Home

- PROPERTY TYPE
Detached
- BEDROOMS
6
- BATHROOMS
4
- SIZE
Ask agent
- TENUREDescribes how you own a property. There are different types of tenure - freehold, leasehold, and commonhold.Read more about tenure in our glossary page.
Freehold
Key features
- Six Bedroom Detached Bungalow
- Spacious & Attractive Plot With Ample Off-Street Parking & Double Garage
- Beautifully Landscaped Rear Garden
- Three Ensuites, Family Bathroom & Guest WC
- Contemporary Breakfast Kitchen/Diner
- Two Charming Reception Rooms
- Well-Portioned Six Bedrooms
- Study/Office
- EPC Rating: C
- Council Tax Band: E
Description
Situated on one of Walsall’s most desirable roads, this exceptional six-bedroom detached family home offers elegant and versatile living, with generous interiors and landscaped grounds designed for modern family life.
Perfectly positioned on the prestigious Stencills Road, the area is renowned for its peaceful surroundings, excellent local amenities and proximity to highly regarded schools including Queen Mary’s Grammar Schools and Rushall Primary. Walsall town centre is just moments away, offering boutique shops, fine dining and leisure facilities, while the beautifully landscaped Walsall Arboretum provides an idyllic setting for walks and outdoor relaxation. Combining tranquillity, convenience and prestige, this location offers an enviable lifestyle for families and professionals alike.
The accommodation is beautifully arranged across two floors, beginning with an elegant entrance porch leading into a welcoming hallway that sets the tone for the home’s spacious and refined interior. The ground floor features a generous living room, an impressive open-plan breakfast kitchen and dining area, an additional family/sitting room, a study and a guest WC. The luxurious master suite benefits from a stylish ensuite shower room and dressing room, accompanied by two further bedrooms and a contemporary family bathroom. To the first floor, there are two substantial double bedrooms each enjoying their own ensuite shower room and walk-in wardrobe, along with a further well-proportioned bedroom — perfect for guests or extended family.
Opportunities to acquire a home of this calibre on Stencills Road are rare — we invite you to arrange a viewing to appreciate its outstanding accommodation and setting.
Entrance Porch
Entrance Hall
Living Room
Sitting/Family Room
Open Plan Breakfast Kitchen/Dining Room
Breakfast Kitchen
Dining Area
Inner Hall
Guest WC
Study
First Floor Landing
Master Bedroom
Master Ensuite
Walk-In Wardrobe
Bedroom Four
Bedroom Five
Family Bathroom
Bathroom is fitted with low level flush wc, a wash hand basin with chrome mixer tap set beneath a vanity storage, a panelled bathtub with chrome mixer tap, a chrome shower attachement with rainfall style shower head, fully tiled walls, tiled flooring, rear facing upvc double glazed window, chrome heated towel rail and extractor fan
Bedroom Two
A spacious double bedroom is fitted with a double glazed deluxe window front facing new PVC double glaze window to useful storage cupboards and access into dressing room and ensuite shower room
Ensuite Shower Room
Dressing Room
Bedroom Three
Ensuite
Dressing Room
Exterior
The property is set on an attractive and generous plot, approached via a large pebbled driveway with a beautifully maintained front lawn leading to the double garage. Steps rise to the front entrance, while a side gate provides convenient access to the rear garden.
The rear garden has been thoughtfully landscaped to create a truly private retreat, featuring a spacious patio area perfect for outdoor dining and entertaining. A designated hot tub area sits directly in front of the master bedroom, offering a touch of luxury and relaxation. Completing this impressive outdoor space is an insulated summer house fitted with power and lighting, along with a well-kept artificial lawn — an ideal space for both leisure and family enjoyment.
Garage One
Garage Two
- COUNCIL TAXA payment made to your local authority in order to pay for local services like schools, libraries, and refuse collection. The amount you pay depends on the value of the property.Read more about council Tax in our glossary page.
- Band: E
- PARKINGDetails of how and where vehicles can be parked, and any associated costs.Read more about parking in our glossary page.
- Garage,Driveway,Off street
- GARDENA property has access to an outdoor space, which could be private or shared.
- Private garden
- ACCESSIBILITYHow a property has been adapted to meet the needs of vulnerable or disabled individuals.Read more about accessibility in our glossary page.
- Ask agent
Stencills Road, Walsall, WS4 2HJ - Spectacular Six Bedroom Detached Home
Add an important place to see how long it'd take to get there from our property listings.
__mins driving to your place
Get an instant, personalised result:
- Show sellers you’re serious
- Secure viewings faster with agents
- No impact on your credit score


Your mortgage
Notes
Staying secure when looking for property
Ensure you're up to date with our latest advice on how to avoid fraud or scams when looking for property online.
Visit our security centre to find out moreDisclaimer - Property reference S1476866. The information displayed about this property comprises a property advertisement. Rightmove.co.uk makes no warranty as to the accuracy or completeness of the advertisement or any linked or associated information, and Rightmove has no control over the content. This property advertisement does not constitute property particulars. The information is provided and maintained by Andrew Downing-Booth Estate Agents, Aldridge. Please contact the selling agent or developer directly to obtain any information which may be available under the terms of The Energy Performance of Buildings (Certificates and Inspections) (England and Wales) Regulations 2007 or the Home Report if in relation to a residential property in Scotland.
*This is the average speed from the provider with the fastest broadband package available at this postcode. The average speed displayed is based on the download speeds of at least 50% of customers at peak time (8pm to 10pm). Fibre/cable services at the postcode are subject to availability and may differ between properties within a postcode. Speeds can be affected by a range of technical and environmental factors. The speed at the property may be lower than that listed above. You can check the estimated speed and confirm availability to a property prior to purchasing on the broadband provider's website. Providers may increase charges. The information is provided and maintained by Decision Technologies Limited. **This is indicative only and based on a 2-person household with multiple devices and simultaneous usage. Broadband performance is affected by multiple factors including number of occupants and devices, simultaneous usage, router range etc. For more information speak to your broadband provider.
Map data ©OpenStreetMap contributors.
