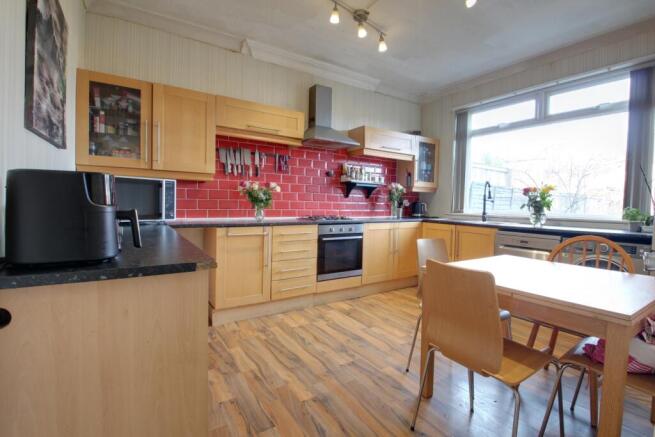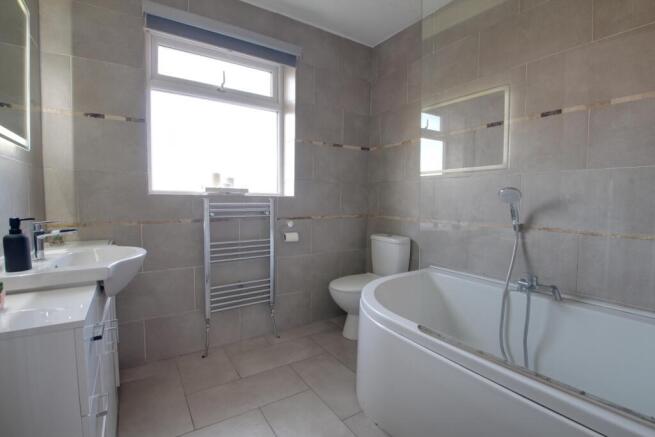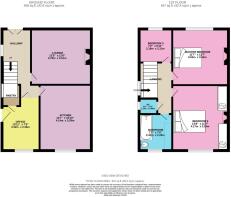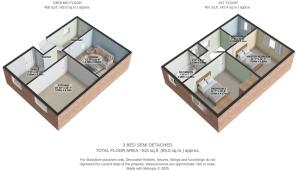St. Martins View, Leeds, West Yorkshire, LS7

- PROPERTY TYPE
Semi-Detached
- BEDROOMS
3
- BATHROOMS
1
- SIZE
Ask agent
- TENUREDescribes how you own a property. There are different types of tenure - freehold, leasehold, and commonhold.Read more about tenure in our glossary page.
Freehold
Key features
- To view, please call 24/7 to reserve your appointment.
- A classic 1930's, bay windowed, semi-detached house.
- Modernised & improved.
- Close to Chapel Allerton border with its excellent village vibe, day or night.
- Excellent potential to extend to side, rear and upwards, subject to PP & consents.
- Entrance hall, Living room, office & dining kitchen.
- 3 generous bedrooms, modern bathroom & separate W.C.
- Loads of off street parking, driveway & garage.
- Sizeable rear garden, ample parking, garage & EV charger.
- One to add to your shopping list? Am I the house for EWE?
Description
TO VIEW, PLEASE CALL 24/7 TO RESERVE YOUR APPOINTMENT.
Early viewing is highly recommended to fully appreciate the overall appeal of this wonderful semi-detached family home. Situated on a popular and highly convenient street, the property is offered for sale in ready-to-move-in condition.
The property has benefitted from an expansive ground-floor planning application and even though now lapsed, can be reapplied for... allowing for a wrap-around style ground-floor extension, providing two further bedrooms, an en-suite bathroom, a sizeable lounge an office, storage... providing an additional 800 sq feet approx., of ground floor accommodation.
As it is now, the sizeable accommodation begins with a welcoming entrance hallway with a staircase to the right, rising to the first floor. From the hallway, the lounge is situated to the left. Being southerly facing, this is a light, bright and airy room. The kitchen diner is located at the rear, allowing a delightful view over the rear garden. Adjacent to the kitchen is a 2nd reception room currently being used as an office///ideal for those who choose to work from home. The first floor landing gives access to 3 well-proportioned bedrooms, the family bathroom and a separate W.C.
The property occupies an impressive plot. The front garden has been converted to provide off street parking for 3 cars. The driveway leads down the side of the property to a garage at the rear and EV charger. The rear garden is enclosed, has a lawned area and patio that provides the perfect place for alfresco dining or entertaining, complemented with mature planted borders and an apple tree.
The location allows convenient access to a wide range of local amenities with shops, schools and transport links all within easy reach. Popular with families and commuters alike, this property is well placed for access to Leeds city centre, just minutes away, and with the motorway and rail network within proximity.
The delightful and characterful Chapel Allerton shopping area is within walking distance and has some lovely shops, lots of restaurants, supermarkets and hosts a farmers market at the weekends and also hosts the Chapel Allerton street festival each year. There are also bars, takeaways and pubs within walking distance, allowing social evenings to be enjoyed with ease.
This lovely home simply must be viewed to fully appreciate it's overall appeal and the potential to create a larger wonderful family home for the long term.
Council Tax; Band B. Energy Performance Certificate (EPC) Rating: Band D 67. Potential Band C79
AGENTS NOTE: We are required by law to conduct Anti-Money Laundering checks on all parties involved in the sale or purchase of a property. We strictly follow HMRC guidance in ensuring the accuracy and continuous monitoring of these checks.
Once your offer has been accepted, a third-party company will carry out the initial checks on our behalf. They will contact you, once your offer has been accepted, to conclude where possible a biometric check with you electronically. As a buyer, you will be charged a non-refundable fee of £40 (inclusive of VAT) per buyer for these checks. The fee covers data collection, manual checking and monitoring. You will need to pay this amount directly to our third-party supplier and complete all Anti-Money Laundering checks before your offer can be formally accepted.
Please note, the front external and view of the back garden showing the rear of the house are AI-generated. The images are intended to give an idea of how it may look with some modifications.
Entrance Hall
5.6m x 1.8m - 18'4" x 5'11"
Double glazed double doors give access into a southerly-facing light, bright and airy hallway. Radiator, staircase and down lighting.
Living Room
3.81m x 4.2672m - 12'6" x 14'0"
This living room is fronted by a classic double glazed bay window, allowing light to flood in during the summer months. It also features a fireplace with a real living flame effect gas fire, set within a lovely fireplace, to keep you warm during the cold winter nights.
Office
2.2m x 3.3m - 7'3" x 10'10"
This office is great for professionals working from home.
Kitchen Diner
4.14m x 3.29m - 13'7" x 10'10"
This kitchen is larger than most. It has a view over and across the rear enclosed garden and patio area. Features include dishwasher and washing machine ready, Plumbing for an American-style fridge freezer, high ceiling and radiator.
First Floor Landing
Typical for houses of this age to have good-sized landings that provide potential for extending into the loft to form an additional bedroom and an en-suite...don't forget to ask me how at your viewing.
Bedroom 1
4.17m x 3.53m - 13'8" x 11'7"
A good size for a master bedroom, having plenty of fitted wardrobes, a radiator and double glazed windows that provide nice views over the garden and beyond.
Bedroom 2
3.5m x 3.5m - 11'6" x 11'6"
Southerly facing and located at the front of the house, allowing natural light to flood in through that gorgeous bay window...who needs an alarm clock? Ample space for a king size bed and wardrobes. Radiator.
Bedroom 3
Not a bad size for a 3rd bedroom, in my opinion...EWE tell me? Radiator and double glazing. Again...the southern lights...
Bathroom
Enjoying fully tiled walls and flooring, there is a contemporary white suite that has a contoured bath with a mains fed shower unit over it and curved glass screening to the side. There is a vanity hand wash basin, down-ligting, double glazing, a ladder -style radiator and an extractor fan.
Guest WC
Nice to have a separate W.C. to that of the bathroom. Compact and rather swish...very nice...
Exterior
FRONT AND SIDE. There is off street parking for 3 cars at the front. There is a driveway on the right hand side leading to a detached garage at the rear. External lighting, water supply and EV charging point.
Exterior
REAR. This enclosed and private rear garden is mainly laid to lawn, with some shrubs and bushes, as well as roses. The patio area is great for bbq evenings or daytime lounging or even an excercise area. Great outdoor space for those wgo like to entertain with friends and family.BUT THERE IS MORE...The lapsed planning allowed this area to be used as a spacious lounge, where the garage is was to become two further bedrooms with en-suite bathroom, matched with additional decking the whole of the rear area could be transformed into an oasis.
- COUNCIL TAXA payment made to your local authority in order to pay for local services like schools, libraries, and refuse collection. The amount you pay depends on the value of the property.Read more about council Tax in our glossary page.
- Band: B
- PARKINGDetails of how and where vehicles can be parked, and any associated costs.Read more about parking in our glossary page.
- Yes
- GARDENA property has access to an outdoor space, which could be private or shared.
- Yes
- ACCESSIBILITYHow a property has been adapted to meet the needs of vulnerable or disabled individuals.Read more about accessibility in our glossary page.
- Ask agent
St. Martins View, Leeds, West Yorkshire, LS7
Add an important place to see how long it'd take to get there from our property listings.
__mins driving to your place
Get an instant, personalised result:
- Show sellers you’re serious
- Secure viewings faster with agents
- No impact on your credit score
Your mortgage
Notes
Staying secure when looking for property
Ensure you're up to date with our latest advice on how to avoid fraud or scams when looking for property online.
Visit our security centre to find out moreDisclaimer - Property reference 10617371. The information displayed about this property comprises a property advertisement. Rightmove.co.uk makes no warranty as to the accuracy or completeness of the advertisement or any linked or associated information, and Rightmove has no control over the content. This property advertisement does not constitute property particulars. The information is provided and maintained by EweMove, Covering Yorkshire. Please contact the selling agent or developer directly to obtain any information which may be available under the terms of The Energy Performance of Buildings (Certificates and Inspections) (England and Wales) Regulations 2007 or the Home Report if in relation to a residential property in Scotland.
*This is the average speed from the provider with the fastest broadband package available at this postcode. The average speed displayed is based on the download speeds of at least 50% of customers at peak time (8pm to 10pm). Fibre/cable services at the postcode are subject to availability and may differ between properties within a postcode. Speeds can be affected by a range of technical and environmental factors. The speed at the property may be lower than that listed above. You can check the estimated speed and confirm availability to a property prior to purchasing on the broadband provider's website. Providers may increase charges. The information is provided and maintained by Decision Technologies Limited. **This is indicative only and based on a 2-person household with multiple devices and simultaneous usage. Broadband performance is affected by multiple factors including number of occupants and devices, simultaneous usage, router range etc. For more information speak to your broadband provider.
Map data ©OpenStreetMap contributors.





