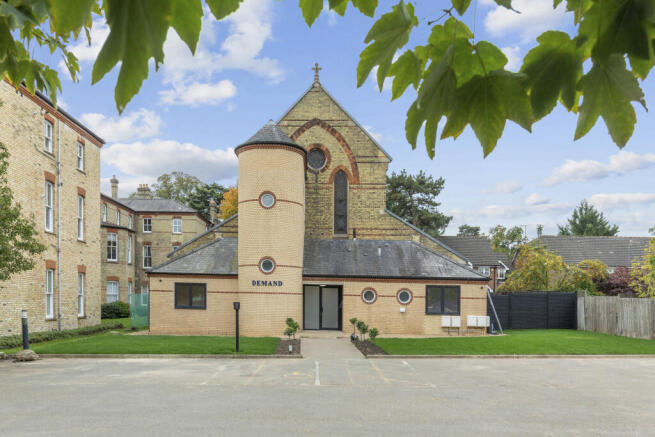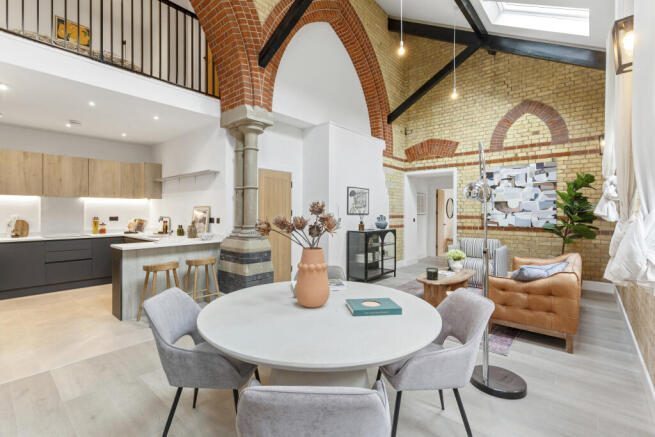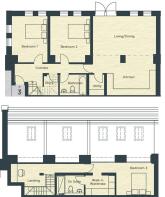
Plot 3 The Old Chapel Mallard Road, Abbots Langley, WD5

- PROPERTY TYPE
Flat
- BEDROOMS
3
- BATHROOMS
2
- SIZE
1,550 sq ft
144 sq m
Key features
- Historic building with original features
- Stylish kitchen with quartz stone work surfaces and integrated appliances
- Contemporary ensuite and separate bathroom
- Laminate flooring
- Walk-in wardrobes to bedroom 3
- 2 allocated parking spaces and EV charging point (powered by the roof solar panels)
- Private Garden
- Video phone entry system
- Electric bollard system to development entrance
- ICW warranty
Description
The Old Chapel is steeped in history and formed part of the original Leavesden Hospital site dating back to 1870. The Chapel itself was designed by Giles and Biven, notable architects of the time, and was central to original establishment. It was most recently used as the base for DEMAND (Design and Manufacture for Disability) and the Developer has acknowledged this within his design.
Specification:
• Stylish kitchen with gloss soft black and white units with soft closing cabinetry and drawer units. Carrara white quartz engineered stone work surfaces and upstands. A range of integrated appliances to include: Bora electric hob or Siemens equivalent, Siemens oven, combi oven, integrated fridge/freezer, washer/dryer and dishwasher. Porcelanosa tiled finish.
• Contemporary ensuite and separate bathroom both have three-piece bathroom suites. Tiled shower enclosures with tempered glass doors or glass screens. Storage niches with contrasting tiles and LED mood lighting. Rain showers and handheld showers with thermostatic temperature control or equivalent. Floor mounted toilet pans and cisterns with dual push button flush. Wall mounted basin/vanity with Noken mixer tap and integral cabinet storage. Mirror with LED mood lighting or LED mirror. Shaver point to each principal bathroom. Energy efficient heating and hot water. Tiled floor.
• Walk-in wardrobes to bedroom 3.
• Gas boiler heating system. Radiators.
• Soft wood effect laminate flooring (waterproof as part of a system).
• New black UPvC double glazed windows with high UValue.
• Video phone entry system.
• Energy efficient LED lighting throughout.
• Allocated car parking (two per apartment). Visitor Parking
• Electric bollard system to development entrance.
• EV charging point (powered by the roof solar panels).
• Private Garden.
• Communal areas with Porcelanosa floor tiles. Post boxes. Secure front door with video entry system.
• ICW warranty.
Tenure: Leasehold. 999 years (commencement date on completion)
Service Charge: £1,883.33 p/a
Council Tax band: Awaiting
EPC rating: Awaiting
To arrange a viewing or for further information, please contact Hamptons Stanmore New Homes on .
The pictures you see may not be indicative of this property. They could be CGI's or images of the Development Show Apartment or another development by the Developer.
Situation
The Old Chapel is approximately a mile east of Abbots Langley High Street, and adjacent to Leavesden Country Park, an extensive area of parkland providing recreation, history and exploration for all the family.
Whether it’s heritage, wildlife, play, cycle or stop for a coffee, the expansive Leavesden Country Park adjacent to the fevelopment has something to make everyone happy. The rejuvenated park provides a home to Leavesden HIVE and The Garden, a stunning Heritage Trail of nine significant pieces of art set against the woodlands backdrop, a Park Ranger, exciting children’s play area, sports facilities, woodland walks and Woodlands Café and the base for the Leavesden Hospital History Association.
Within 2 miles of The Old Chapel is the Warner Bros Studio, with its tours a must for Harry Potter fans, Watford Vue Cinema and Hollywood Bowl. Further afield The Grove Spa and Golf Resort is 3 miles away and the extensive Cassiobury Park just north of Watford town centre.
Local shopping facilities include a local centre under a mile away, with a Tesco Express, medical centre, a bakery and a pharmacy. The High Street provides a variety of shopping together with several pubs and restaurants.
More extensive shopping, leisure and entertainment facilities are available in Watford (Atria), St Albans and Hemel Hempstead (The Marlowes).
For a quiet drink nearer home, the Swan Public House is with a couple of minutes walk of your front door.
The A41, M25 Junction 20 and M1 Junction 6 are all a short drive for swift access to the motorway network. Kings Langley mainline station is 1.2 miles away, with trains connecting to London Euston in around 27 minutes.
Property Ref Number:
HAM-61548Brochures
Brochure- COUNCIL TAXA payment made to your local authority in order to pay for local services like schools, libraries, and refuse collection. The amount you pay depends on the value of the property.Read more about council Tax in our glossary page.
- Band: TBC
- PARKINGDetails of how and where vehicles can be parked, and any associated costs.Read more about parking in our glossary page.
- Allocated
- GARDENA property has access to an outdoor space, which could be private or shared.
- Private garden
- ACCESSIBILITYHow a property has been adapted to meet the needs of vulnerable or disabled individuals.Read more about accessibility in our glossary page.
- Ask agent
Plot 3 The Old Chapel Mallard Road, Abbots Langley, WD5
Add an important place to see how long it'd take to get there from our property listings.
__mins driving to your place
Get an instant, personalised result:
- Show sellers you’re serious
- Secure viewings faster with agents
- No impact on your credit score
Your mortgage
Notes
Staying secure when looking for property
Ensure you're up to date with our latest advice on how to avoid fraud or scams when looking for property online.
Visit our security centre to find out moreDisclaimer - Property reference a1nQ500000T9kZIIAZ. The information displayed about this property comprises a property advertisement. Rightmove.co.uk makes no warranty as to the accuracy or completeness of the advertisement or any linked or associated information, and Rightmove has no control over the content. This property advertisement does not constitute property particulars. The information is provided and maintained by Hamptons New Homes, Stanmore. Please contact the selling agent or developer directly to obtain any information which may be available under the terms of The Energy Performance of Buildings (Certificates and Inspections) (England and Wales) Regulations 2007 or the Home Report if in relation to a residential property in Scotland.
*This is the average speed from the provider with the fastest broadband package available at this postcode. The average speed displayed is based on the download speeds of at least 50% of customers at peak time (8pm to 10pm). Fibre/cable services at the postcode are subject to availability and may differ between properties within a postcode. Speeds can be affected by a range of technical and environmental factors. The speed at the property may be lower than that listed above. You can check the estimated speed and confirm availability to a property prior to purchasing on the broadband provider's website. Providers may increase charges. The information is provided and maintained by Decision Technologies Limited. **This is indicative only and based on a 2-person household with multiple devices and simultaneous usage. Broadband performance is affected by multiple factors including number of occupants and devices, simultaneous usage, router range etc. For more information speak to your broadband provider.
Map data ©OpenStreetMap contributors.







