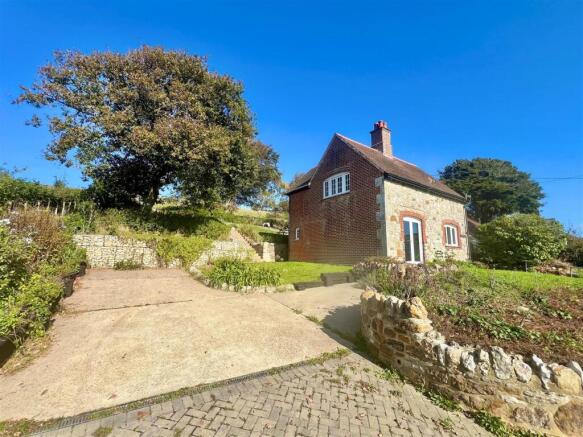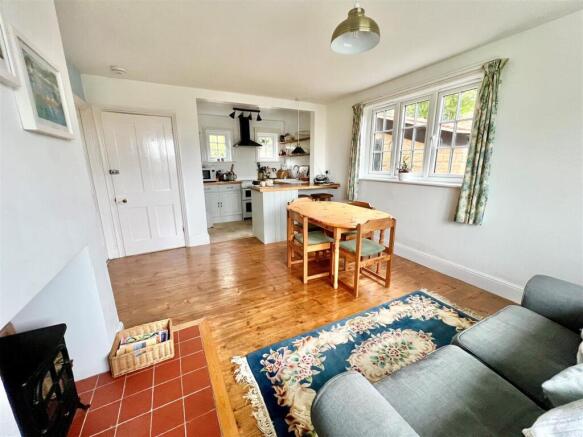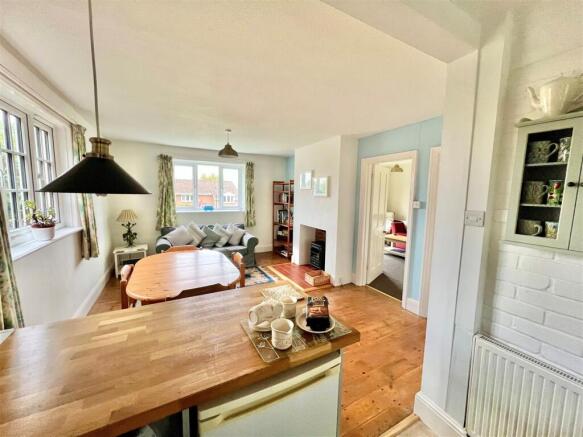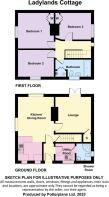
Shorwell, Isle of Wight

- PROPERTY TYPE
Detached
- BEDROOMS
3
- BATHROOMS
2
- SIZE
Ask agent
- TENUREDescribes how you own a property. There are different types of tenure - freehold, leasehold, and commonhold.Read more about tenure in our glossary page.
Freehold
Description
This delightful cottage has been thoughtfully extended and tastefully updated in recent years, blending character features with modern comforts to create a warm and inviting home. Upon entering, you're welcomed by a flagstone floor in the hallway, which continues seamlessly into the adjacent utility room. The kitchen/dining area boasts beautiful timber floorboards in the dining space, a feature echoed in two of the upstairs bedrooms, adding to the home's rustic charm. The ground floor benefits from a convenient shower room, while the first floor offers a well-appointed bathroom, ensuring ample facilities for the three spacious double bedrooms.
For added comfort, the property features double-glazed windows and a dual heating system, night storage heaters in some rooms and a modern electric boiler supplying radiators in others. According to the current owners, the system has capacity for additional radiators if desired. Outside, the gardens are mature and beautifully landscaped, offering peaceful spots to relax and enjoy the surrounding countryside views especially from the paved patio terrace. A useful bike store, greenhouse and generous off-road parking with turning space complete this charming rural village retreat.
Location - Situated on the outskirts of this charming rural West Wight village, the property is only a few hundred yards from the village centre church and public house. The local bus route provides access through to both Newport, the Island’s commercial centre as well as the neighbouring village of Brighstone with its range of shops and amenities including a doctor's and a primary school. The picturesque downland and countryside surrounding Shorwell are easily explored via an extensive network of footpaths and bridleways, offering access to miles of scenic walks across the West Wight, including stunning coastal routes.
Hallway - with attractive flagstone floor.
Kitchen/Dining Room -
Kitchen Area - 2.45m x 1.95m (8'0" x 6'4") -
Dining Area - 4.55m x 3.65m (14'11" x 11'11") -
A beautifully bright and spacious triple aspect room offering generous space for both a dining area, with room for a table and chairs and a comfortable sitting area beside the fireplace (not currently in use). The kitchen is thoughtfully set back, featuring solid oak worktops, a one and a half bowl sink, a compact breakfast bar, and a well-arranged selection of cupboards, drawers, and open shelving. There is ample room for appliances including a dishwasher, undercounter fridge, and a freestanding electric cooker with an overhead cooker hood.
Lounge - 3.65m x 3.66m (11'11" x 12'0") - A charming, separate reception room centred around a feature fireplace (not currently in use), complemented by a practical understairs storage cupboard and double doors that open out to the front garden.
Utility Room - 2.00m x 1.80m (6'6" x 5'10") - With a glorious flagstone floor continuing seamlessly from the hallway, the room features a stretch of solid oak worktop incorporating a sink unit with storage below, along with space and plumbing for a washing machine, creating a highly functional area that leads through to:
Shower Room - 1.80m x 1.50m (5'10" x 4'11") - A well appointed and valuable ground floor facility comprising a WC, corner wash hand basin and a shower cubicle with electric shower and a practical ladder towel radiator to the side.
First Floor Landing -
Bedroom 1 - 3.68m x 3.65m max (12'0" x 11'11" max) - An impressive double bedroom with a side-facing window that offers picturesque rooftop views across the village to surrounding downland and countryside beyond. Warm, characterful floorboards add charm, while a recessed wardrobe cupboard provides excellent storage space.
Bedroom 2 - 3.55m x 2.65m (11'7" x 8'8") - A generous double bedroom, once again featuring exposed floorboards and offering a delightful rear view across the garden and the adjoining farmland.
Bedroom 3 - 3.25m x 2.92m (10'7" x 9'6") - Another double bedroom with a recessed wardrobe cupboard and an outlook to the side towards farmland and countryside.
Bathroom - 3.40m x 1.70m (11'1" x 5'6") - A well-appointed additional facility comprising a WC, wash basin, and a bath fitted with a shower tap attachment. A double airing cupboard houses the pressurised hot water cylinder and electric central heating boiler, offering useful linen storage. A ladder-style towel radiator adds both convenience and comfort.
Outside - The cottage enjoys beautifully landscaped gardens to the front, sides, and rear, thoughtfully planted with a rich variety of shrubs and flowering plants. At the front, an attractive stone wall frames the property, featuring a pedestrian gate on one side and a generous double-width driveway with turning space on the other, providing ample parking for multiple vehicles. The driveway is bordered by raised shrub beds and lawns, with practical steps and a pathway leading to the main entrance and front garden.
To the rear, the garden is accessed via two sets of steps and has been carefully terraced to create two level lawn areas, surrounded by mature flower and shrub borders. A raised paved patio in one corner offers a delightful spot to relax and enjoy far-reaching views over open countryside and farmland, with glimpses of the coast and sea. Additional outdoor features include a robust bike shed constructed from block, stone, and brick, alongside a greenhouse for gardening enthusiasts. For added convenience, the property benefits from exterior lighting to the side and rear, an outdoor power socket, and a water tap.
Council Tax Band - Not currently banded but previous rated as Band D.
Epc Rating - D
Tenure - Freehold
Postcode - PO30 3JZ
Viewing - Strictly by appointment with selling agent, Spence Willard.
IMPORTANT NOTICE 1. Particulars: These particulars are not an offer or contract, nor part of one. You should not rely on statements by Spence Willard in the particulars or by word of mouth or in writing ("information") as being factually accurate about the property, its condition or its value. Neither Spence Willard nor any joint agent has any authority to make any representations about the property, and accordingly any information given is entirely without responsibility on the part of the agents, seller(s) or lessor(s). 2. Photos etc: The photographs show only certain parts of the property as they appeared at the time they were taken. Areas, measurements and distances given are approximate only. 3. Regulations etc: Any reference to alterations to, or use of, any part of the property does not mean that any necessary planning, building regulations or other consent has been obtained. A buyer or lessee must find out by inspection or in other ways that these matters have been properly dealt with and that all information is correct. 4. VAT: The VAT position relating to the property may change without notice.
Brochures
Ladylands Cottage Brochure.pdf- COUNCIL TAXA payment made to your local authority in order to pay for local services like schools, libraries, and refuse collection. The amount you pay depends on the value of the property.Read more about council Tax in our glossary page.
- Band: D
- PARKINGDetails of how and where vehicles can be parked, and any associated costs.Read more about parking in our glossary page.
- Yes
- GARDENA property has access to an outdoor space, which could be private or shared.
- Yes
- ACCESSIBILITYHow a property has been adapted to meet the needs of vulnerable or disabled individuals.Read more about accessibility in our glossary page.
- Ask agent
Shorwell, Isle of Wight
Add an important place to see how long it'd take to get there from our property listings.
__mins driving to your place
Get an instant, personalised result:
- Show sellers you’re serious
- Secure viewings faster with agents
- No impact on your credit score



Your mortgage
Notes
Staying secure when looking for property
Ensure you're up to date with our latest advice on how to avoid fraud or scams when looking for property online.
Visit our security centre to find out moreDisclaimer - Property reference 34249150. The information displayed about this property comprises a property advertisement. Rightmove.co.uk makes no warranty as to the accuracy or completeness of the advertisement or any linked or associated information, and Rightmove has no control over the content. This property advertisement does not constitute property particulars. The information is provided and maintained by Spence Willard, Freshwater. Please contact the selling agent or developer directly to obtain any information which may be available under the terms of The Energy Performance of Buildings (Certificates and Inspections) (England and Wales) Regulations 2007 or the Home Report if in relation to a residential property in Scotland.
*This is the average speed from the provider with the fastest broadband package available at this postcode. The average speed displayed is based on the download speeds of at least 50% of customers at peak time (8pm to 10pm). Fibre/cable services at the postcode are subject to availability and may differ between properties within a postcode. Speeds can be affected by a range of technical and environmental factors. The speed at the property may be lower than that listed above. You can check the estimated speed and confirm availability to a property prior to purchasing on the broadband provider's website. Providers may increase charges. The information is provided and maintained by Decision Technologies Limited. **This is indicative only and based on a 2-person household with multiple devices and simultaneous usage. Broadband performance is affected by multiple factors including number of occupants and devices, simultaneous usage, router range etc. For more information speak to your broadband provider.
Map data ©OpenStreetMap contributors.





