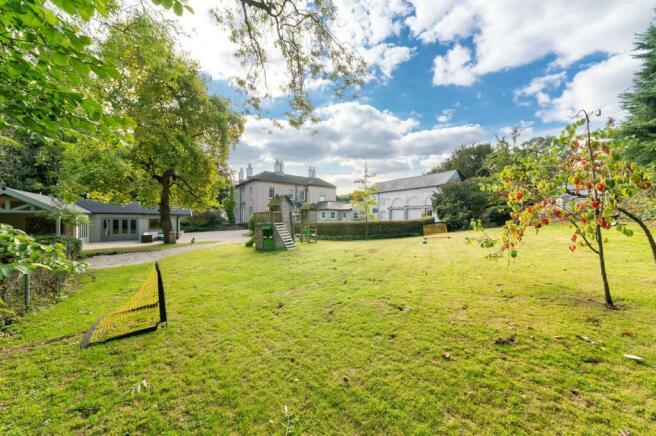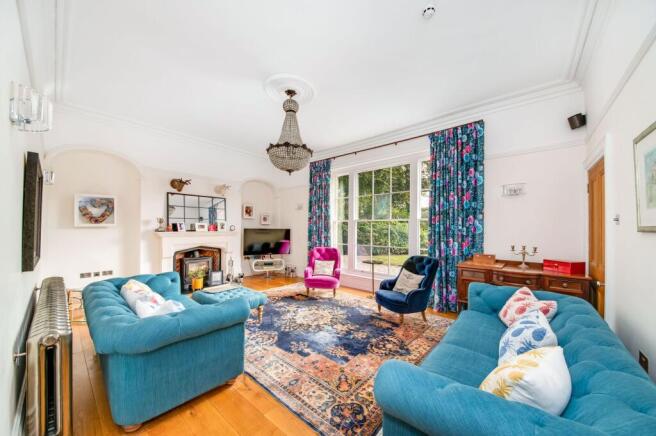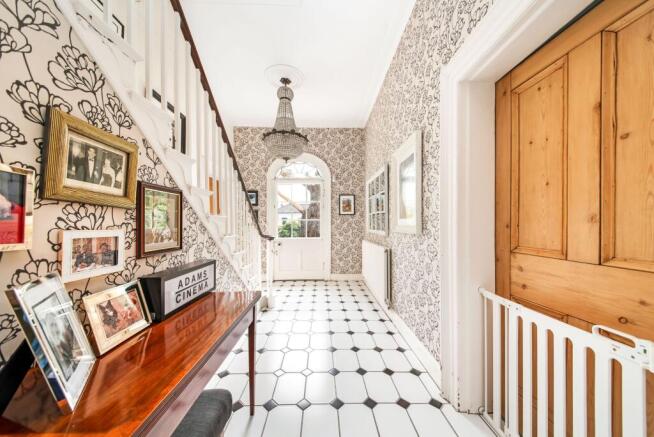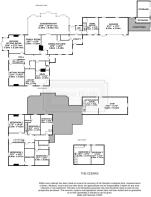7 bedroom detached house for sale
The Cedars (36 High Street), Castle Donington, Derby, DE74 2PP

- PROPERTY TYPE
Detached
- BEDROOMS
7
- BATHROOMS
3
- SIZE
Ask agent
- TENUREDescribes how you own a property. There are different types of tenure - freehold, leasehold, and commonhold.Read more about tenure in our glossary page.
Freehold
Description
In a beautiful village location, this very large period home has a wonderful studio lodge.
In a highly commutable location, this Grade II listed much-loved period home has a fabulous amount of character, both inside and out. It's six/ seven bedroom accommodation includes such features as impressive entrance hallway, sitting room, second sitting room/cinema room, library/snug, family room adjoining the huge conservatory which itself adjoins the dining kitchen, utility room, home office, entertaining area and gym. Five bedrooms on the first floor level, a number of bathrooms. Two bedrooms on the top floor level.
The studio is a fabulous place from which to work or entertain and enjoys views out over the gardens.
With a substantial amount of garaging, automatic gates. This home occupies a lovely position in the village and without doubt has superb commutability with easy access to the local main routes and airport full.
Please see additional listing for this property to be sold with The Cottage
Entrance Hall
Beautiful period style entrance door with the upper portion being glazed to give a lovely view out over the property's front gardens and delightful arched fan light above gives access through to the superb through hallway. This, as the photograph suggests, is of an exceptional size, It is the centrepiece of the house and provides the sense of style, taste and proportions that the house enjoys throughout. With wonderful flooring, high ceiling lights with chandelier point, the hallway has a beautiful period style spindle balustrade staircase. The further entrance door allows everyday family access to the courtyard driveway area and all is superbly decorated. Doorway leads through to the downstairs WC.
Downstairs WC
Superbly appointed with period style fittings and delightful tiling.
Sitting Room (4.26m x 6.4m)
Sitting room positioned to the front of the home and having a beautiful large window which floods the room with natural light. This room has beautiful flooring, high ceiling lights with central chandelier point, coving and picture rail. There's a fabulous fireplace with raised hearth and all being home for a cast iron wood burning stove with glazed door.
Second Sitting Room (5.19m x 6.1m)
Across the hallway is the second sitting room, the most elegant and particularly large room, once again with a fabulous amount of glazing, giving a lovely view out over the property's front gardens. Indeed, this slightly elevated bay is a fabulous feature to the home. There's a further window to the side of the chimney breast with an attractive period style fireplace. The room is currently used as a second sitting room and cinema room.
Snug/Library (3.97m x 4.44m)
Following in the lobby, the doorway gives access through to the snug/library. The combination of two rooms have been beautifully restored and have a delightful contemporary feel. They have windows to two sides enjoying lovely views out of the gardens and driveway. The room as photographed is superbly used as a home office /study and has an enormous amount of space. There are two beautiful chandelier points, a fabulous period style fireplace and superb decor. Last but by no means least, the library area also has twin glazed doors out to the property's gardens with glazing above, a fabulous feature.
Hallway
Doorway from the principal hallway gives access through to a fabulous combination of rooms.
Dining Kitchen, Conservatory and Family Room
As the photograph suggests, these work superbly well together. They are enormous in size and are truly blessed with a fabulous view out over the property's delightful mature gardens. The dining kitchen also has windows giving views out over the courtyard driveway and gardens beyond.
Dining Kitchen (5.49m x 8.84m)
First of the rooms is the dining kitchen having a wealth of units, polished timber boarded floor, inbuilt appliances of high quality manufacture, period style ceramic sink and fabulous aga. Broad glazed doors lead through to the conservatory.
Conservatory (6.04m x 11.59m)
This huge conservatory has an exceptional amount of style. There are steps leading up to a higher level and glazed doors out to the gardens in three positions. The conservatory provides a huge amount of natural light. into the house and through to the family room.
Family Room (4.56m x 5.5m)
Family room, currently used extensively as a playroom, is a fabulous addition to this much-loved family home. From the dining kitchen, doorway leads through to a utility/lobby with further adjoining WC and doors out to the garden. Doorway leads through to the home office, with window and door directly out to the courtyard driveway.
Lobby
Further lobby gives access to a secondary staircase, which rises up to an entertainment room stroke gym. This, as the photograph suggests, is superbly presented and has a variety of windows, beams on display, inset spotlighting to the ceiling. It is presented with two areas, both with a good amount of space.
Entertainment Room (4.57m x 6.18m)
Superbly presented and has a variety of windows, beams on display, inset spotlight into the ceiling, it is presented with two areas both with a good amount of space.
Garage/Storage Room (5.18m x 8.22m)
Externally accessed and to be discussed later in the brochure, there is a very large integral garage enclosed further courtyard with storeroom and good-sized open fronted storage room attached, all offers further scope should it be desired. There is also a staircase leading down to extensive cellars to the front of the property .As the photographs suggest, the beautiful staircase rises up to the first floor landing
First Floor Landing
Once again a fabulous feature to the home with windows to two ends and centrally located staircase with beautiful balustrade. There is a sitting area giving a lovely view out to the front and once again all is well presented with chandelier points and inset spotlighting.
Bedroom One (4.57m x 6.4m)
Delightful period room with wonderful views out over the property's front gardens. High quality decor, coving to the ceiling, picture rail, delightful fireplace, chandelier point and inset spotlighting and en suite of a particularly impressive size.
En Suite Bathroom
The en suite has a lovely outlook to the side, fabulous feature standalone bath with Victorian style handheld mixer tap/shower unit over, large shower and other high quality fittings, delightful flooring and inset spotlighting to the ceiling.
Bedroom Two (4.52m x 5.23m)
Occupying a lovely position, this has windows to two sides, period style fireplace, chandelier point, inset spotlighting to the ceiling and other period features.
Bedroom Three (4.37m x 5.54m)
The most interesting room often used as a guest bedroom with a lovely outlook over the property's gardens. This has beams and timbers exposed to the ceiling.
En Suite
A delightful en suite area with twin wash hand basins, attractive flooring and adjoining shower stroke steam room of high quality.
Bedroom Four (3.2m x 5.49m)
Yet again an interesting room with steps down and balustrade, windows to two sides and period style cupboards.
Bedroom Five (4.09m x 4.44m)
Once again a lovely elegant room with super views out over the property's gardens courtesy of twin windows and having insert spotlight into the ceiling and chandelier point.
House Bathroom
House bathroom has a three-piece suite that comprises of good sized shower, a low level WC and a stylish wash hand basin. Staircase rises from the first floor landing up to the top floor level.
Second Floor Landing
This has two adjoining rooms, both of which have lovely views out over the gardens. They are classified as bedroom 6 and 7 and separate access could be made to bedroom 7 if so desired.
Bedroom Six (4.57m x 5.49m)
Bedroom Seven (3.67m x 4.49m)
Is currently used as a storeroom stroke study and is of a particularly good size. Further accommodation can be found across the courtyard in the studio/garden room.
Garden
Studio/Garden Room, A beautiful, reasonably recent addition to the home which is in excellent order and is of an enormous size. Please see separate floor layout plan. It has wonderful views out over the gardens, a delightful high quality feel and has an outdoor dining/entertaining area, once again with lovely views out over the gardens. This enormous space offers a great amount of party/entertaining space and could be considered suitable for home office/studio or simply a space to store one's hobbies.
Garden
As the photographs demonstrate, the cedars sits in approximately 2 acres of beautiful, mature gardens and grounds that are without doubt a surprise. The extent of the gardens, both with the main house and also with the cottage, is particularly impressive. They are relatively level, beautifully managed and have had a huge amount of infrastructure and considered planting throughout the years. The cedar tree is within the front garden from which the property is named. The home has many delightful sitting out areas to the front, to the side from the conservatory and beyond, surrounding the principal house and also adjoining the studio. The cottage itself, as demonstrated, has a very large garden which can be either used by itself or the principal home. The meandering driveway is gravelled and is beautifully in keeping with the style and taste of the home. It passes through the gardens with glimpses of the house as one approaches and gives access to a large courtyard area leading through to the integral garaging and further detached garaging. The property sits back from the road, beautifully encased by the mature gardens, trees and shrubbery. The street scene is particularly pleasant with other characterful, high-quality properties, and the local shops and other facilities are just a short distance away.
Parking - Garage
Located near the integral garaging, there is a further detached garage with garden storeroom behind.
- COUNCIL TAXA payment made to your local authority in order to pay for local services like schools, libraries, and refuse collection. The amount you pay depends on the value of the property.Read more about council Tax in our glossary page.
- Band: G
- PARKINGDetails of how and where vehicles can be parked, and any associated costs.Read more about parking in our glossary page.
- Garage
- GARDENA property has access to an outdoor space, which could be private or shared.
- Private garden
- ACCESSIBILITYHow a property has been adapted to meet the needs of vulnerable or disabled individuals.Read more about accessibility in our glossary page.
- Ask agent
Energy performance certificate - ask agent
The Cedars (36 High Street), Castle Donington, Derby, DE74 2PP
Add an important place to see how long it'd take to get there from our property listings.
__mins driving to your place
Get an instant, personalised result:
- Show sellers you’re serious
- Secure viewings faster with agents
- No impact on your credit score
Your mortgage
Notes
Staying secure when looking for property
Ensure you're up to date with our latest advice on how to avoid fraud or scams when looking for property online.
Visit our security centre to find out moreDisclaimer - Property reference 46be5ebe-224f-4a1c-b9ea-91e20a442936. The information displayed about this property comprises a property advertisement. Rightmove.co.uk makes no warranty as to the accuracy or completeness of the advertisement or any linked or associated information, and Rightmove has no control over the content. This property advertisement does not constitute property particulars. The information is provided and maintained by Simon Blyth, Huddersfield. Please contact the selling agent or developer directly to obtain any information which may be available under the terms of The Energy Performance of Buildings (Certificates and Inspections) (England and Wales) Regulations 2007 or the Home Report if in relation to a residential property in Scotland.
*This is the average speed from the provider with the fastest broadband package available at this postcode. The average speed displayed is based on the download speeds of at least 50% of customers at peak time (8pm to 10pm). Fibre/cable services at the postcode are subject to availability and may differ between properties within a postcode. Speeds can be affected by a range of technical and environmental factors. The speed at the property may be lower than that listed above. You can check the estimated speed and confirm availability to a property prior to purchasing on the broadband provider's website. Providers may increase charges. The information is provided and maintained by Decision Technologies Limited. **This is indicative only and based on a 2-person household with multiple devices and simultaneous usage. Broadband performance is affected by multiple factors including number of occupants and devices, simultaneous usage, router range etc. For more information speak to your broadband provider.
Map data ©OpenStreetMap contributors.







