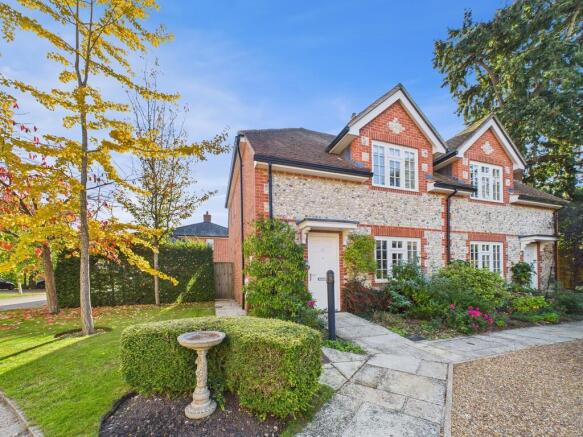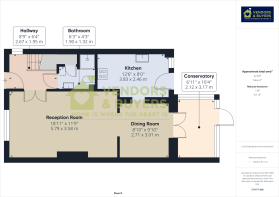2 bedroom semi-detached house for sale
Chantry Hall, Westbourne

- PROPERTY TYPE
Semi-Detached
- BEDROOMS
2
- BATHROOMS
2
- SIZE
1,043 sq ft
97 sq m
Key features
- EXCLUSIVE SECURE GATED DEVELOPMENT
- NO FORWARD CHAIN
- OVER 55'S
- SOUTH FACING GARDEN
- DOWNSTAIRS SHOWER ROOM
- CONSERVATORY
- MAINTENANCE CHARGE £2,780 PA
- GROUND RENT £325 PA
- COMMUNAL GARDENS AND ALLOTMENTS
- LEASE REMAINING - 84 YEARS
Description
HALLWAY 8' 9" x 6' 4" (2.67m x 1.93m) The front door opens into a spacious hallway featuring attractive oak wood flooring and ceiling spotlights, creating a warm and welcoming entrance. A small window to the side elevation provides natural light and overlooks the communal grounds. The hallway includes a useful understairs cupboard for additional storage, as well as a 24/7 emergency pull cord and control unit for added peace of mind. From the hallway, there is access to the downstairs shower room and double oak-framed glass doors leading into the sitting room, enhancing the sense of openness and light throughout the space.
SITTING ROOM 18' 11" x 11' 9" (5.77m x 3.58m) The sitting room is a large and light-filled space with a double aspect that enhances the flow of natural light throughout the room. It features underfloor heating and a gas coal-effect fire set within a neutral marble surround, creating a cosy and elegant focal point. The floor is carpeted for comfort, and the room is equipped with TV aerial and phone points for convenience. A central ceiling pendant light provides ambient lighting, while double oak-framed glass doors lead through to the dining room, allowing for a flexible and connected living area.
DINING ROOM 9' 10" x 8' 10" (3m x 2.69m) The dining room offers a versatile space with ample room for a table and chairs, or it can easily be used as an additional lounge or TV room. It benefits from underfloor heating and is carpeted for comfort, with both wall lights and a central ceiling pendant providing layered lighting. An archway leads through to the kitchen, while double partially glazed doors open into the conservatory, enhancing the flow of natural light and creating a seamless connection between the living spaces.
CONSERVATORY 10' 4" x 6' 11" (3.15m x 2.11m) The conservatory features a fully glazed surround with large windows that allow for ample natural light and unobstructed views of the garden. Additional light is provided by Velux roof windows, creating a bright and airy space ideal for relaxing throughout the year.
KITCHEN 12' 6" x 8' 0" (3.81m x 2.44m) The kitchen is fitted with a range of cream units and drawers, providing ample storage and a clean, contemporary look. It features a gas hob with an overhead extractor, a built-in oven and grill, and a sink unit with an up-and-over chrome tap. Integrated appliances include a compact dishwasher and a fridge freezer, while a dedicated cupboard houses the boiler. The walls are partially tiled and the floor is finished with vinyl tiles. Ceiling spotlights and a small window to the rear elevation, along with a partially glazed rear door, allows natural light in and provides direct access to the rear garden.
DOWNSTAIRS SHOWER ROOM 6' 3" x 4' 3" (1.91m x 1.3m) The shower room features a classic white high-level WC, complementing a white pedestal wash hand basin fitted with a sleek chrome mixer tap. Shower cubicle with concertina-style glazed doors, fully tiled and fitted with a modern wall-mounted chrome shower unit. A wall-mounted chrome ladder radiator, a separate wall mounted power button for the shower, wooden flooring, internal cupboard with shelving and hanging rail.
LANDING 6' 5" x 6' 1" (1.96m x 1.85m) The landing is bright and spacious, providing access to the upstairs rooms. A window to the side elevation and ceiling spotlights offer additional light. The landing also includes a built-in airing cupboard with inbuilt shelving for useful storage. Loft access complete with loft ladder.
BEDROOM 1 13' 9" x 11' 10" (4.19m x 3.61m) Bedroom One is a generously sized double room offering countryside views to the rear of the property. The room is carpeted with wall mounted radiators and ceiling pendant light. Built in wardrobes with hanging rails and shelving and ample space for freestanding furniture.
BEDROOM 2 13' 3" x 12' 4" (4.04m x 3.76m) Bedroom Two overlooks the front of the property, offering a bright and spacious environment. It features built-in wardrobes that provide ample storage while allowing plenty of space for freestanding furniture. The room is carpeted and illuminated by a ceiling pendant light, creating a comfortable and welcoming atmosphere.
BATHROOM 9' 3" x 5' 11" (2.82m x 1.8m) The bathroom is fitted with a classic suite comprising an oak panelled bath, pedestal basin and high level WC. It overlooks the side elevation, allowing natural light and ventilation to fill the space. A wall-mounted chrome ladder radiator provides warmth and a convenient place to dry towels. The room is finished with under floor heated wood flooring, adding a touch of natural elegance and comfort underfoot.
GARDEN The property benefits from a south facing courtyard rear garden, perfect for enjoying plenty of natural sunlight throughout the day. The garden features a larger storage shed and a small potting shed, providing ample space for tools and outdoor equipment. Gated side access leads to the front of the property, enhancing convenience and privacy. This outdoor space offers a private, low-maintenance area ideal for relaxing, entertaining, or gardening.
IMPORTANT - PLEASE READ In accordance with Section 21 of The Estate Agents Act 1979 we wish to confirm that the vendor of this property is related to an employee of Vendors and Buyers
These particulars do not form part of any offer or contract. All statements contained herein are made without liability on the part of VENDORS AND BUYERS LIMITED or the seller.
While every effort has been made to ensure accuracy, the information provided should not be relied upon as statements or representations of fact. They are believed to be correct but are not guaranteed. Prospective buyers must satisfy themselves as to the accuracy of the details provided.
Please note: Appliances, heating systems, and other mechanical or electrical installations have not been tested by VENDORS AND BUYERS LIMITED, and no warranties can be given regarding their condition or functionality.
Brochures
Flood Risk Checke...Broadband and Mob...- COUNCIL TAXA payment made to your local authority in order to pay for local services like schools, libraries, and refuse collection. The amount you pay depends on the value of the property.Read more about council Tax in our glossary page.
- Band: D
- PARKINGDetails of how and where vehicles can be parked, and any associated costs.Read more about parking in our glossary page.
- Covered,Off street,Allocated
- GARDENA property has access to an outdoor space, which could be private or shared.
- Yes
- ACCESSIBILITYHow a property has been adapted to meet the needs of vulnerable or disabled individuals.Read more about accessibility in our glossary page.
- Ask agent
Chantry Hall, Westbourne
Add an important place to see how long it'd take to get there from our property listings.
__mins driving to your place
Get an instant, personalised result:
- Show sellers you’re serious
- Secure viewings faster with agents
- No impact on your credit score

Your mortgage
Notes
Staying secure when looking for property
Ensure you're up to date with our latest advice on how to avoid fraud or scams when looking for property online.
Visit our security centre to find out moreDisclaimer - Property reference 103375000869. The information displayed about this property comprises a property advertisement. Rightmove.co.uk makes no warranty as to the accuracy or completeness of the advertisement or any linked or associated information, and Rightmove has no control over the content. This property advertisement does not constitute property particulars. The information is provided and maintained by Vendors and Buyers, Cowplain. Please contact the selling agent or developer directly to obtain any information which may be available under the terms of The Energy Performance of Buildings (Certificates and Inspections) (England and Wales) Regulations 2007 or the Home Report if in relation to a residential property in Scotland.
*This is the average speed from the provider with the fastest broadband package available at this postcode. The average speed displayed is based on the download speeds of at least 50% of customers at peak time (8pm to 10pm). Fibre/cable services at the postcode are subject to availability and may differ between properties within a postcode. Speeds can be affected by a range of technical and environmental factors. The speed at the property may be lower than that listed above. You can check the estimated speed and confirm availability to a property prior to purchasing on the broadband provider's website. Providers may increase charges. The information is provided and maintained by Decision Technologies Limited. **This is indicative only and based on a 2-person household with multiple devices and simultaneous usage. Broadband performance is affected by multiple factors including number of occupants and devices, simultaneous usage, router range etc. For more information speak to your broadband provider.
Map data ©OpenStreetMap contributors.





