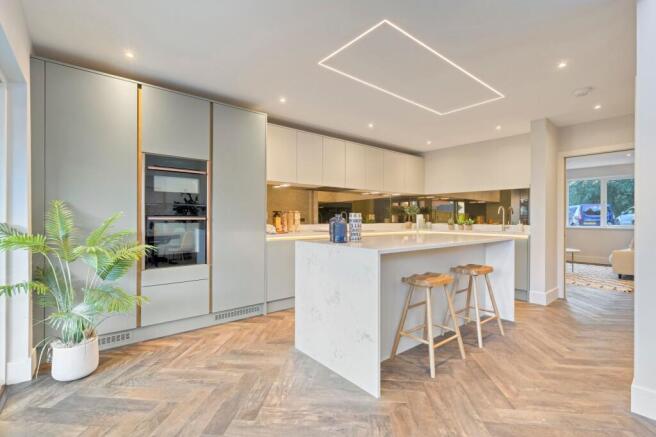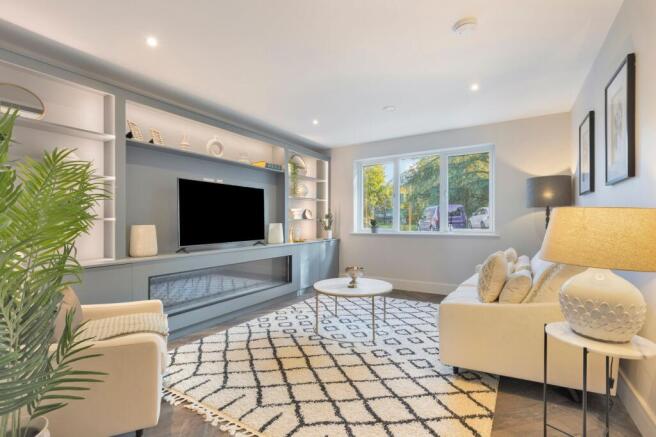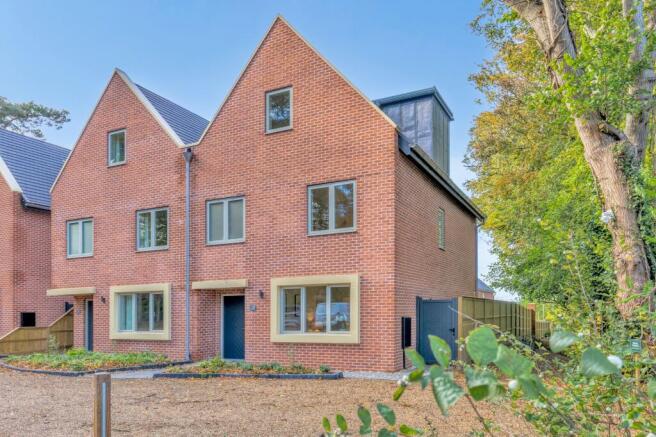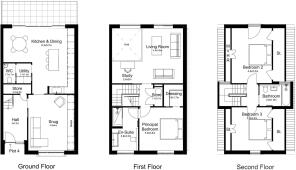
Show Home - Available to View and Ready to Move Into

- PROPERTY TYPE
Semi-Detached
- BEDROOMS
3
- BATHROOMS
2
- SIZE
1,700 sq ft
158 sq m
- TENUREDescribes how you own a property. There are different types of tenure - freehold, leasehold, and commonhold.Read more about tenure in our glossary page.
Freehold
Key features
- Three Storey Semi-Detached New Build
- Ground Floor Snug and First Floor Sitting Room
- Stunning Kitchen Dining Room with Double Height Space
- En-Suite and Dressing Room to Principal Bedroom
- Two Further Double Bedrooms
- Private Woodland Walks Overlooking The Wensum Valley
- Double Cart Lodge
- 10 Year Structural Warranty
- Convenient Location for Norwich City Centre
- Unrivalled Specification Throughout
Description
Available to move into, and the last of this house type, Wren House is a stunning three-storey, three bedroom semi-detached house boasting impressive specifications throughout.
On the first two floors are a choice of living rooms, an indulgent principal bedroom suite with walk-in dressing room and en-suite, a stunning kitchen dining room, a separate utility room and a study area. The second floor offers two double bedrooms and a family bathroom.
THE LODGE
The Lodge is a one of a kind development brought to you by Norfolk developer 'Hidden Talents Homes' and these properties can truly be described as incomparable to almost any other collection of homes you are likely to find in the county.
The ten acre woodland setting is just one of many reasons The Lodge should be on your short list. Every home is being designed, built and finished without compromise. From the moment you arrive it is obvious that this opportunity is impossible not to fall in love with.
INTRODUCING THE DEVELOPER
The Lodge is brought to you by Hidden Talents Homes, the residential development arm behind some of Norfolk's most prestigious and iconic hospitality establishments including 'Byfords' of Holt and 'The Pigs' at Edgefield.
They also completed the renowned and successful development of 'The Dial House' in Reepham which consists of a collection of six Georgian conversion properties and eleven luxury new homes.
The Lodge is continuing with their same attention to detail and will provide a unique living environment which you would expect from this exceptional brand.
THE VILLAGE OF DRAYTON
The village of Drayton and the popular residential location of Thorpe Marriott is situated North of the Cathedral City of Norwich. Thorpe Marriott, Taverham and Drayton offer a good selection of local amenities including schooling for all ages, village shop, butchers, bakery, mini supermarket, doctor's surgery and vet. The village is also on a direct bus route in and out of the City centre and close to all major transport links.
Norwich offers access to all the major rail links and Norwich International Airport and is located approximately 40 minutes from the delightful North Norfolk coast. In Norwich you will find a modern cultural feel with beautiful heritage, dynamic nightlife, sophisticated shopping and mouth-watering restaurants.
CONSTRUCTIONS
Highly insulated, air-tight timber frame construction with traditional brick skin
Antique slate roof tiles
Larch cladding used to the rear of the property
Stainless steel rainwear
WINDOWS AND DOORS
Triple glazed windows imported directly from Sweden
Finished aluminum exterior in pebble grey and white timber interior.
Valfac herringbone front door with side light
Triple-glazed Velux roof lights
Large sliding doors for level access to the garden from kitchen/dining room
STAIRS
Bespoke oak and glass staircases
Oak treads from ground to first floor, including LED lighting detail
Carpeted first to second floor
HEATING, WATER AND VENTILATION
Underfloor heating throughout the ground floor
Feature anthracite column radiators to the first and second floor
Smart thermostats
Stiebel Eltron air source heat pump
Mechanical ventilation and heat recovery system
200L hot water tank
FLOOR COVERING
Moduleo flooring throughout ground-floor and bathrooms
Carpets to the first and the second floor
GARDENS AND BOUNDARIES
Double parking bays with covered cart lodge
Large sandstone patio to the rear
Double socket and outside tap
Boundary treatments include a mixture of brick and hit-and-miss high-quality timber fencing
Wall-mounted, anthracite PERGOLUX Pergola 3m x 5m with a fully closeable roof
Shed base installed with option to add services
JOINERY
Internal oak doors paired with antique ironmongery
Pocket doors
Bespoke fitted media unit to the main living area complete with storage, display and LED lighting
Fitted wardrobes to principal bedroom and second bedroom
Modern skirting board and architrave
KITCHENS
Masterclass H Line kitchens
Quartz worktop in kitchen and utility including 100mm upstand
Antique bronze mirror splashback
Integrated NEFF appliances including single oven, combination oven/microwave, induction hob and extraction, full-length fridge, full-length freezer, wine cooler and dishwasher
Integrated bin unit
Large stainless steel under-mount sink, drainer grooves within the worktop and mixer tap
Aquabion in-line water softener
DECOR
Farrow and Ball Colour palette throughout
Neutrals include Skimming stone, elephant’s breath, ammonite and strong white
Feature colours include Smoke Green, Inchyra Blue, Mole’s Breath, Plummet
Design and interior team available
Feature panelling to principal bedroom
LIGHTING AND ELECTRICAL
Fibre to the premises (FTTP)
Cat 6 cabling throughout with a network switch
Traditional television aerials installed
External lighting to front, rear and side paths
Low-energy LED downlights throughout
LED feature lighting used in specific plots
Generous amount of sockets throughout the property
BATHROOMS
Statement Harvey George dual sink vanity unit, with wall hung taps to en-suite
Low-profile shower tray, dual shower head with built-in shower niches for storage
Modern wall-hung toilets with soft close seat and chrome flush plate
Large 1700 x 800 bath with filler overflow
Ceramic tiles to bathrooms within shower enclosures and bath areas
LED mirrors and electric heat mat to the main en-suite
Dual fuel towel radiators
ENERGY EFFICIENCY RATING
Predicted energy efficiency rating: B.
The properties will have a SAP assessment carried out as part of building regulations when completed.
TENURE
Freehold.
SERVICES CONNECTED
Mains electricity, water and drainage. Air source heat pump with underfloor heating to the ground floor and radiators to the upper floors.
LOCATION
What3words: ///reefs.window.newsreel
Sat Nav use NR8 6AN
COUNCIL TAX
To be confirmed.
AGENT'S NOTE
The photos used are of Robin House, the show home at The Lodge, which is an identical build and layout to Wren House.
WEBSITE TAGS
new-homes
town-life
fresh-visions
Parking - Car port
Brochures
Property Brochure- COUNCIL TAXA payment made to your local authority in order to pay for local services like schools, libraries, and refuse collection. The amount you pay depends on the value of the property.Read more about council Tax in our glossary page.
- Ask agent
- PARKINGDetails of how and where vehicles can be parked, and any associated costs.Read more about parking in our glossary page.
- Covered
- GARDENA property has access to an outdoor space, which could be private or shared.
- Private garden
- ACCESSIBILITYHow a property has been adapted to meet the needs of vulnerable or disabled individuals.Read more about accessibility in our glossary page.
- Ask agent
Energy performance certificate - ask agent
Show Home - Available to View and Ready to Move Into
Add an important place to see how long it'd take to get there from our property listings.
__mins driving to your place
Get an instant, personalised result:
- Show sellers you’re serious
- Secure viewings faster with agents
- No impact on your credit score
Your mortgage
Notes
Staying secure when looking for property
Ensure you're up to date with our latest advice on how to avoid fraud or scams when looking for property online.
Visit our security centre to find out moreDisclaimer - Property reference 1c70b9fd-cc42-42c1-ab92-e9a50d7a4d42. The information displayed about this property comprises a property advertisement. Rightmove.co.uk makes no warranty as to the accuracy or completeness of the advertisement or any linked or associated information, and Rightmove has no control over the content. This property advertisement does not constitute property particulars. The information is provided and maintained by Sowerbys, Norwich. Please contact the selling agent or developer directly to obtain any information which may be available under the terms of The Energy Performance of Buildings (Certificates and Inspections) (England and Wales) Regulations 2007 or the Home Report if in relation to a residential property in Scotland.
*This is the average speed from the provider with the fastest broadband package available at this postcode. The average speed displayed is based on the download speeds of at least 50% of customers at peak time (8pm to 10pm). Fibre/cable services at the postcode are subject to availability and may differ between properties within a postcode. Speeds can be affected by a range of technical and environmental factors. The speed at the property may be lower than that listed above. You can check the estimated speed and confirm availability to a property prior to purchasing on the broadband provider's website. Providers may increase charges. The information is provided and maintained by Decision Technologies Limited. **This is indicative only and based on a 2-person household with multiple devices and simultaneous usage. Broadband performance is affected by multiple factors including number of occupants and devices, simultaneous usage, router range etc. For more information speak to your broadband provider.
Map data ©OpenStreetMap contributors.





