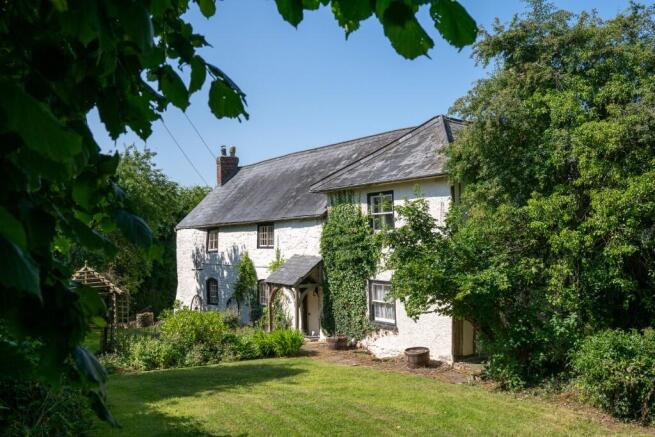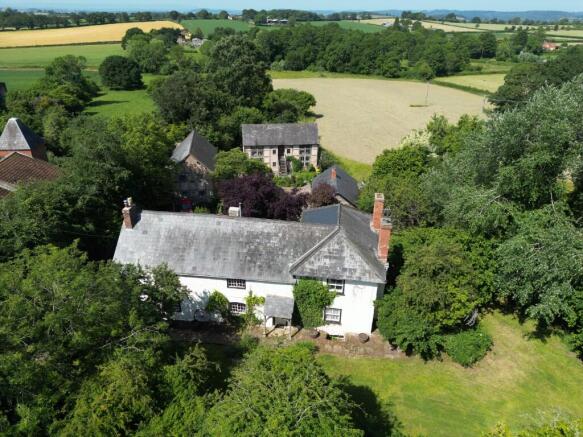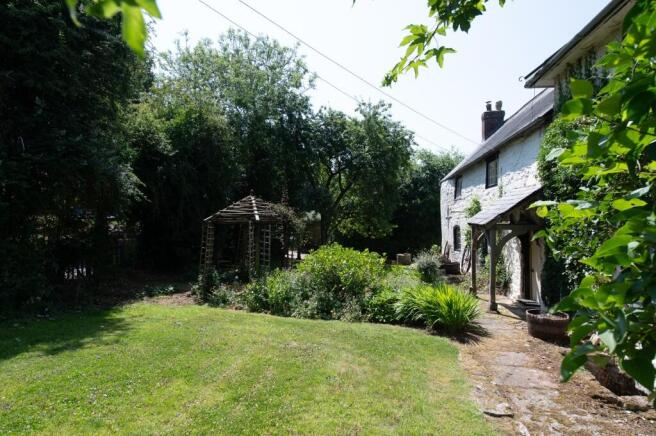Ullingswick, Herefordshire, HR1

- PROPERTY TYPE
Detached
- BEDROOMS
4
- SIZE
3,139 sq ft
292 sq m
- TENUREDescribes how you own a property. There are different types of tenure - freehold, leasehold, and commonhold.Read more about tenure in our glossary page.
Freehold
Key features
- An exciting portfolio of properties
- Historic Farmhouse with four bedrooms
- Five additional rental properties producing an excellent income
- All set within an attractive courtyard setting in rural surroundings
- Good road links to Ledbury, Hereford and the M50
Description
The village of Ullingswick, in the heart of the Herefordshire countryside, with its Norman church, is situated some 10 miles south east of Leominster and 8 miles southwest of Bromyard. There are excellent road connections to Ledbury, the M50, Malvern and the City of Hereford. Schools in the area abound and the local primary school is close by at Burley Gate.
THE PROPERTIES
The National Heritage register lists The Steppes, as it is known today, as Steps Farmhouse and records that it is an 18th Century Grade II listed building. The house as well as The Stables Cottage and the two courtyard barns were all beautifully converted and restored in the early 1980's and 90's respectively. Today The Steppes and its complement of residential buildings present an exciting opportunity for someone not just to live in a pretty part of Herefordshire,
but also to earn a substantial income from the five rental properties.
THE STEPPES FARMHOUSE
The Steppes Farmhouse overlooks the courtyard and back from the village lane. The drive leads down amongst the buildings where there is ample car parking and scope to create more parking beside the farmhouse. A flagstone path from the lane leads to the covered front door into the flagstone floored Hall, main staircase, door to the cellar and shuttered door opposite through to a glazed porch and back door. Off the hall is a Sitting Room with fitted shelves and wood burning stove and a Study (recently used as a Bedroom) and an adjoining room with a walk-in shower. The Dining Room and Kitchen are the oldest parts of the house both with remarkable features. The Dining Room has beamed ceilings, a stone fireplace with oak bressummer and a built-in
oak cupboard. The Kitchen has Indian slate floors, the back staircase, a fireplace, fitted units including a Rangemaster, original bread oven, sink and the boiler, as well as a glazed porch and back door. The Cellar was the original dairy and was converted into a sitting room with a bar when the house was a small country house hotel. There is a stone fireplace with a wood burner, cobbled and flagstone flooring, a bar and doors out into the garden. On the first floor, the principal bedroom with its own dressing room and ensuite bathroom is off the small landing. There are two further bedrooms, a bathroom and a study area which with its mezzanine floor above, can easily be converted back into a bedroom. The pretty gardens of the house surround two sides and
include the original well and pump. Steps go down to the Laundry Room.
STABLE COTTAGE
Below and behind the house is Stable Cottage, which forms part of the attractive courtyard. It comprises a sitting room with a vaulted ceiling, builtin cupboards, a small kitchen, a walk-in
storeroom, also housing the boiler, a bedroom also with a vaulted ceiling and fitted cupboards and a bathroom. The cottage has a small garden to the rear and there is space for two cars.
NO 1 AND 2 THE COURTYARD
Standing on the south side of the courtyard this building has a workshop/store along the length of the rear of the building. The layout of the ground floor flat (No 1) is broadly similar to the flat above (No 2) both providing two double bedrooms, a living room with a kitchen off and a bathroom.
NO 3 AND 4 THE COURTYARD
Behind this building is a garden and beyond an orchard, a useful building and pond.
CURRENT RENTAL INCOME AND DEVELOPMENT POTENTIAL
The gross rent passing from all five properties, with potential for some increases, is currently £3525 per calender month or £42,300 per year. In addition, the gross service charge of £205 per calender month collected from all five properties or £2460 per year contributes towards the water, septic tank maintenance and communal areas. Subject to the obtaining the necessary consents, there is obvious scope to convert the two barns into individual houses.
DIRECTIONS
Postcode: HR1 3JG
What3words: harmony.creatures.sporting
SERVICES
Mains electricity and water. Shared drainage. All properties have metered LPG Heating
taken from two communal gas tanks situated behind the stable.
VIEWING
Strictly by appointment with Bengough Property .
Brochures
Brochure 1- COUNCIL TAXA payment made to your local authority in order to pay for local services like schools, libraries, and refuse collection. The amount you pay depends on the value of the property.Read more about council Tax in our glossary page.
- Ask agent
- PARKINGDetails of how and where vehicles can be parked, and any associated costs.Read more about parking in our glossary page.
- Yes
- GARDENA property has access to an outdoor space, which could be private or shared.
- Yes
- ACCESSIBILITYHow a property has been adapted to meet the needs of vulnerable or disabled individuals.Read more about accessibility in our glossary page.
- Ask agent
Energy performance certificate - ask agent
Ullingswick, Herefordshire, HR1
Add an important place to see how long it'd take to get there from our property listings.
__mins driving to your place
Get an instant, personalised result:
- Show sellers you’re serious
- Secure viewings faster with agents
- No impact on your credit score

Your mortgage
Notes
Staying secure when looking for property
Ensure you're up to date with our latest advice on how to avoid fraud or scams when looking for property online.
Visit our security centre to find out moreDisclaimer - Property reference TheSteppes. The information displayed about this property comprises a property advertisement. Rightmove.co.uk makes no warranty as to the accuracy or completeness of the advertisement or any linked or associated information, and Rightmove has no control over the content. This property advertisement does not constitute property particulars. The information is provided and maintained by Jonathan Bengough, Leominster. Please contact the selling agent or developer directly to obtain any information which may be available under the terms of The Energy Performance of Buildings (Certificates and Inspections) (England and Wales) Regulations 2007 or the Home Report if in relation to a residential property in Scotland.
*This is the average speed from the provider with the fastest broadband package available at this postcode. The average speed displayed is based on the download speeds of at least 50% of customers at peak time (8pm to 10pm). Fibre/cable services at the postcode are subject to availability and may differ between properties within a postcode. Speeds can be affected by a range of technical and environmental factors. The speed at the property may be lower than that listed above. You can check the estimated speed and confirm availability to a property prior to purchasing on the broadband provider's website. Providers may increase charges. The information is provided and maintained by Decision Technologies Limited. **This is indicative only and based on a 2-person household with multiple devices and simultaneous usage. Broadband performance is affected by multiple factors including number of occupants and devices, simultaneous usage, router range etc. For more information speak to your broadband provider.
Map data ©OpenStreetMap contributors.





