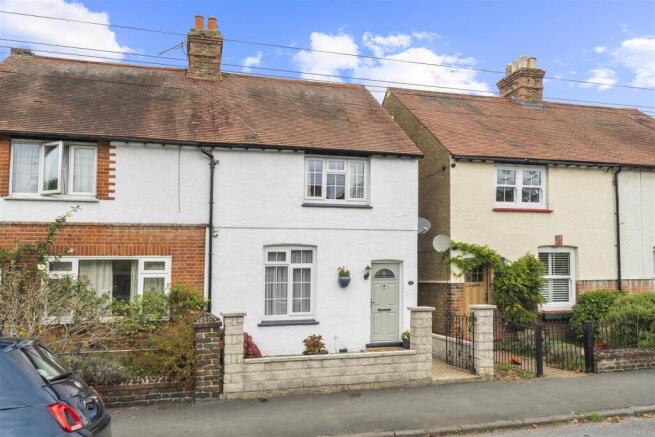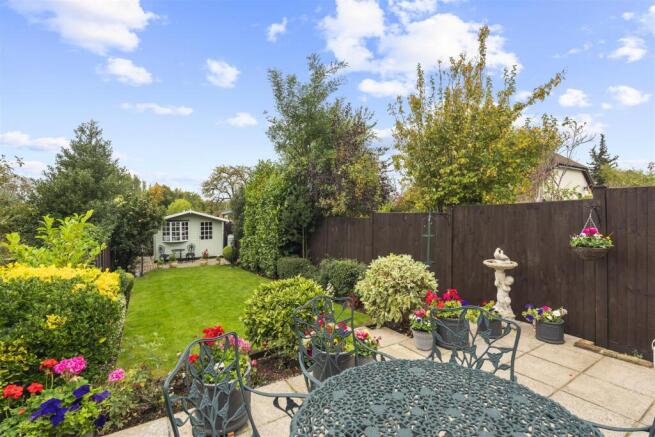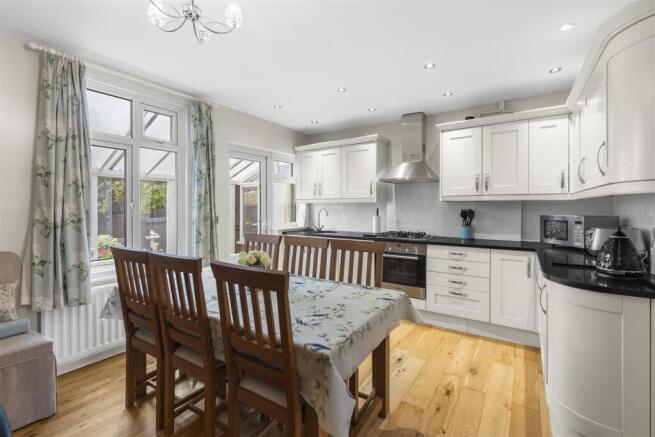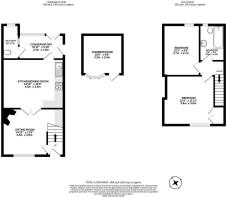2 bedroom semi-detached house for sale
Cromwell Road, Hertford

- PROPERTY TYPE
Semi-Detached
- BEDROOMS
2
- BATHROOMS
1
- SIZE
883 sq ft
82 sq m
- TENUREDescribes how you own a property. There are different types of tenure - freehold, leasehold, and commonhold.Read more about tenure in our glossary page.
Freehold
Key features
- Charming two double bedroom semi-detached home
- Enviable location walking distance Hertford Town Centre and Hertford East Station
- Generous total floor area of approximately 883 sq ft
- Two versatile and spacious reception rooms
- Modern, open-plan kitchen/dining room
- Practical utility room on the ground floor
- Lovely sunny, larger-than-average rear garden with Summerhouse
- Garden backs onto allotments, ensuring privacy
- Outstanding potential for rear extension and loft conversion (STPP)
- Two good size double bedrooms
Description
The property features two generous reception rooms, including an elegant sitting room with a feature fireplace, and a large, bright, open-plan kitchen/dining room. A practical utility room is also conveniently located on the ground floor. Upstairs, two double bedrooms and a stylish family bathroom complete the accommodation, which totals approximately 883 sq. ft. The house benefits from fitted double-glazed windows and presents exciting potential for future expansion, including a rear extension and loft conversion (STPP).
The generous, lovely sunny rear garden is a private oasis backing onto allotments with direct access and features a fantastic Summerhouse. This home boasts an enviable location, being within easy walking distance of Hertford Town Centre, Hertford East Station, and esteemed schools, making it an ideal choice for families and commuters. A truly wonderful home with style, convenience, and also with outstanding potential for the future, viewing is strongly advised.
Step Inside: - The ground floor is traditionally laid out yet highly functional, designed for both relaxation and entertaining, boasting two spacious reception rooms. As you enter the home you set into an entrance hall with stairs to the upstairs and access to the front-facing sitting room, which is a generous space, perfect for unwinding, with a striking cast-iron fireplace adding a touch of period elegance and a lovely feature point. Moving towards the rear, the house opens up into a large, open-plan kitchen/dining room, which forms the bright and airy heart of the home. The modern kitchen is a true highlight, featuring a sophisticated range of ivory-painted shaker-style oak wall and base units complemented by sleek black quartz worktops and a white subway-tiled splashback. It is fully appointed with built-in appliances, catering perfectly to contemporary culinary needs. Completing the ground floor is a practical utility room/ cloakroom and a bright conservatory, which provides a lovely transition space to the rear garden.
Upstairs, the first floor is home to two well-proportioned double bedrooms and a tastefully designed family bathroom. The primary bedroom is a spacious double room with ample room for furniture, including large wardrobes, while the second bedroom is also an excellent size double room. The family bathroom features a crisp, classic aesthetic with white tiling, a contrasting black border and a charming black and white checkerboard floor, complete with a full-size bathtub, basin, and WC.
Step Outside: - The exterior of this home is just as appealing, as the property benefits from a generous, larger-than-average rear garden that truly feels like a private oasis. It features a manicured central lawn, flanked by beautifully established borders and high hedges offering superb privacy. The garden is perfectly oriented for outdoor enjoyment and even backs onto allotments, ensuring a peaceful and unspoiled view. At the foot of the garden lies a fantastic Summerhouse, an ideal flexible space for a home office, gym, or tranquil garden room. The attractive front elevation, with its classic white rendered finish, is set back from the road with a low-brick wall and gate, presenting an elegant welcome.
Location: - This highly desirable East Hertford location would suit anyone looking for the flexibility of living within walking distance of all local amenities including shops, restaurants, bars and two mainline railway stations serving direct access in London Liverpool Street and Tottenham Hale. Both Hertford and Ware Town Centre along with their respective train stations are just over 15 minute walk away with house being located in the middle of the two popular market towns. This property is also within a stones throw of The Meads, which would suit anyone who enjoys cycling or beautiful country walks across open countryside or meandering along the river. Being SG13 you are within the catchment area of a large selection of great secondary and primary schools. The A1, M25, A10, and M1 are all within easy reach by car.
Buyers Note: - In order to comply with the UK's Anti Money Laundering (AML) regulations, Greenhill Estates are required to confirm the identity and source of funding of all prospective buyers once an offer has been accepted. We use a third party, Identity Verification System to do so and there is a charge of £75 for this service.
Brochures
Cromwell Road, HertfordBrochure- COUNCIL TAXA payment made to your local authority in order to pay for local services like schools, libraries, and refuse collection. The amount you pay depends on the value of the property.Read more about council Tax in our glossary page.
- Band: D
- PARKINGDetails of how and where vehicles can be parked, and any associated costs.Read more about parking in our glossary page.
- On street
- GARDENA property has access to an outdoor space, which could be private or shared.
- Yes
- ACCESSIBILITYHow a property has been adapted to meet the needs of vulnerable or disabled individuals.Read more about accessibility in our glossary page.
- Ask agent
Energy performance certificate - ask agent
Cromwell Road, Hertford
Add an important place to see how long it'd take to get there from our property listings.
__mins driving to your place
Get an instant, personalised result:
- Show sellers you’re serious
- Secure viewings faster with agents
- No impact on your credit score
Your mortgage
Notes
Staying secure when looking for property
Ensure you're up to date with our latest advice on how to avoid fraud or scams when looking for property online.
Visit our security centre to find out moreDisclaimer - Property reference 34250102. The information displayed about this property comprises a property advertisement. Rightmove.co.uk makes no warranty as to the accuracy or completeness of the advertisement or any linked or associated information, and Rightmove has no control over the content. This property advertisement does not constitute property particulars. The information is provided and maintained by Greenhill Estates, Cuffley. Please contact the selling agent or developer directly to obtain any information which may be available under the terms of The Energy Performance of Buildings (Certificates and Inspections) (England and Wales) Regulations 2007 or the Home Report if in relation to a residential property in Scotland.
*This is the average speed from the provider with the fastest broadband package available at this postcode. The average speed displayed is based on the download speeds of at least 50% of customers at peak time (8pm to 10pm). Fibre/cable services at the postcode are subject to availability and may differ between properties within a postcode. Speeds can be affected by a range of technical and environmental factors. The speed at the property may be lower than that listed above. You can check the estimated speed and confirm availability to a property prior to purchasing on the broadband provider's website. Providers may increase charges. The information is provided and maintained by Decision Technologies Limited. **This is indicative only and based on a 2-person household with multiple devices and simultaneous usage. Broadband performance is affected by multiple factors including number of occupants and devices, simultaneous usage, router range etc. For more information speak to your broadband provider.
Map data ©OpenStreetMap contributors.






