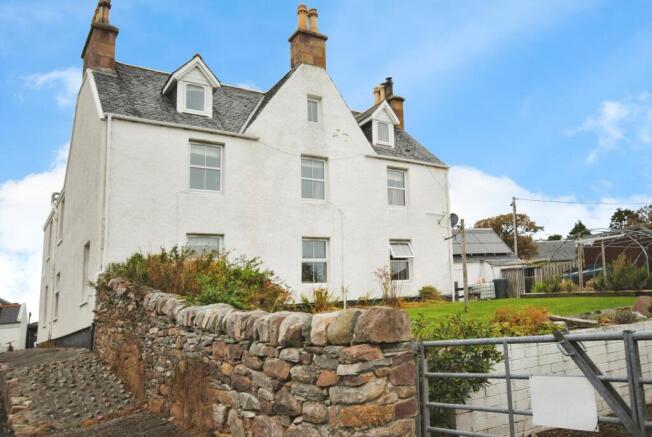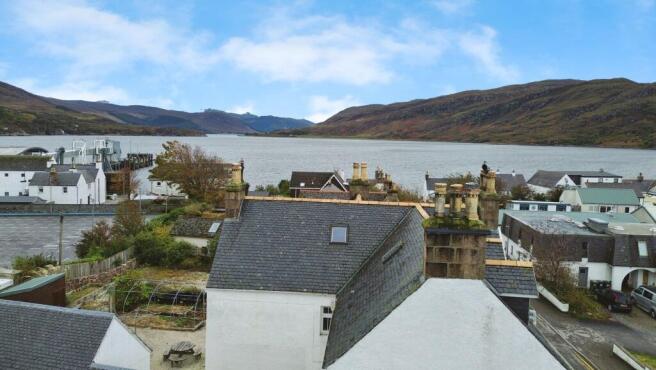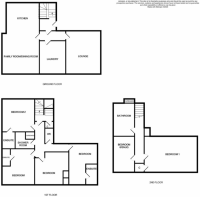West Argyle Street, Ullapool, IV26

- PROPERTY TYPE
Detached Villa
- BEDROOMS
6
- BATHROOMS
5
- SIZE
2,702 sq ft
251 sq m
- TENUREDescribes how you own a property. There are different types of tenure - freehold, leasehold, and commonhold.Read more about tenure in our glossary page.
Freehold
Key features
- Modernised 6-Bedroom, detached former Victorian manse in excellent condition
- 5 Bathrooms including 3 en-suite
- Large Kitchen with AGA and hand-crafted cabinetry
- Family / Dining Room suitable for catering for large parties
- Comfortable attic living space suitable for owners accommodation
- Large area of south-facing garden ground with timber garage, sheds and parking for a large number of vehicles
- Formerly a successful Bed & Breakfast establishment with panoramic views over Loch Broom to surrounding hills
- Prominent village situation for one of the oldest buildings in Ullapool
- Solar panels with feed-in tariff
- Centrally located close to Ferry terminal, shops, restaurants and the renowned North Coast 500 (NC500) driving route
Description
Introducing a rare opportunity to own a historic, 6-bedroom detached villa that in recent times, operated as a thriving Bed & Breakfast establishment. The property has a full hard-wired alarm system and fitted fire doors easing the transistion back to a guest house should this be considered. TV links are enabled in the majority of rooms. The 3-phase electric supply and Photovoltaic (PV) array provides a stable and economic power supply.
Nestled in a prominent village location, this modernised former Victorian manse boasts a captivating blend of timeless elegance and contemporary amenities.
Step inside to discover a well-maintained residence featuring 5 bathrooms, including three en-suites, ensuring utmost comfort and privacy for residents and guests alike. The heart of the home lies in the expansive kitchen, equipped with an AGA stove and bespoke hand-crafted cabinetry, creating a hub where culinary delights come to life.
Entertain with ease in the spacious family/dining room, designed to cater to large gatherings and create lasting memories. Ascend to the comfortable attic living space, ideal for owner’s accommodation, offering a serene retreat to unwind and enjoy panoramic views over Loch Broom and the encompassing hills.
An expansive area of south-facing garden ground comes with a timber garage, sheds, and ample parking for numerous vehicles. Harnessing the power of sustainability, this residence features solar panels with a feed-in tariff, epitomising eco-conscious living.
Although not currently included in the sale, an adjacent timber outbuilding is let out as a shop bringing in additional income. This building could be included in the sale by separate negotiation, if required.
Convenience is key, with a central location close to the ferry terminal, shops, restaurants, and the renowned North Coast 500 (NC500) driving route. Embrace the allure of Ullapool, renowned for its picturesque vistas and rich heritage, as this property stands as one of the oldest buildings in the village, exuding a timeless ambience and charm.
Envision a lifestyle of tranquillity and refinement in this remarkable abode, offering a harmonious blend of luxury and functionality. Live the epitome of Highland living in this exquisite villa, a testament to a bygone era updated for the discerning modern homeowner.
EPC Rating: D
Entrance Vestibule
The main entrance leads to an elegantly designed vestibule featuring coir flooring.
Inner Hallway
A fire door leads to the inner hallway with a boot and cloakroom area.
Lounge
5.13m x 3.9m
The spacious and elegantly appointed lounge features a window at the rear of the property, offering views over West Shore Street to Loch Broom. A high-output multi-fuel stove sits on a traditional stone fireplace with a Caithness stone hearth and surround, complemented by an oak mantle.
Family / Dining Room
5.09m x 3.9m
This appealing family and dining room features an open plan design that seamlessly connects to the kitchen, with a continuous solid oak floor extending from one space to the next. The room is enhanced by a high-output multi-fuel stove situated within the original stone fireplace, complete with a Caithness stone hearth and oak mantle. The dual aspect offers views of the upper part of the loch.
Kitchen
5.93m x 3.44m
The expansive kitchen is designed for stylish catering. At its centre, a three-oven, two-hot-plate electric Aga (featuring AIMS control) serves as both a functional element and a source of warmth, encircled by bespoke fitted oak and ash cabinetry, worktops, and three full-height double larder cupboards. Additionally, the kitchen is equipped with a double-sized stainless steel sink complete with a mixer tap. A tiled splash back and an oak shelf are positioned behind the Aga, while the walls above the wooden worktop risers are adorned with painted wood paneling. Two windows on the side of the kitchen offer views past the Ceilidh Place over the loch towards the hills, complemented by a third window facing West Argyle Street.
Laundry / Boot-room
4m x 306m
This versatile laundry/boot room, once the bustling operations centre of the B&B, offers potential for transformation into a cosy bedroom or a bright home office. With a window overlooking the back of the property, it offers delightful views. The space is equipped with two double stainless steel sinks, a convenient shelved press cupboard, built-in linen cupboards, a drying pulley, and a handy fitted pull-out wall dryer, making it both functional and inviting!
First Floor Landing
A traditional wooden banister gracefully ascends from the entrance vestibule, leading past an elongated window to the first-floor landing, which features a storage cupboard and a window overlooking the garden and Ullapool Hill.
First Floor Hallway
A fire door provides access to the L-shaped hallway on the first floor, which features a window overlooking the garden area adjacent to West Argyle Street.
Bedroom 2
3.72m x 3.46m
This spacious bedroom features a side window that offers views of Loch Broom and the surrounding hills, as well as a curtained wardrobe. En-suite shower room.
En-suite Shower Room
The fully wet-walled en-suite bathroom is equipped with a shower cubicle, a wash basin & WC, along with fully wet-walls. In addition, there are two heated towel rails, an extractor fan and an opaque window.
Bedroom 3
4.75m x 3.36m
This expansive bedroom features a window overlooking the rear of the property, offering views of the head of Loch Broom and the surrounding hills. Additionally, the room is equipped with a wash basin and an en-suite bathroom.
En-suite Shower Room
This wet-walled en-suite features a shower cubicle, WC, heated towel rail, and extractor fan.
Bedroom 4
3.88m x 3.42m
This spacious double bedroom offers stunning views of Loch Broom and the adjacent hills. It is equipped with a hanging press cupboard and a wash hand basin.
Family Shower-room
This wet-walled shower room features shower cubicle, wash hand basin and WC, as well as a heated towel rail and an extractor fan. An airing cupboard accommodates a hot water tank.
Bedroom 5
5.14m x 3.9m
The largest bedroom on this floor, which was formerly used as a family letting room, features a window overlooking the rear of the property, providing scenic views, as well as an adjoining en-suite bathroom.
En-suite Shower Room
The wet-walled en-suite features shower cubicle, wash hand basin and WC. It is equipped with heated towel rail, extractor fan and opaque window.
WC
WC featuring toilet and wash hand basin.
Attic Hallway
A staircase ascends from the landing on the first floor to the attic living area, which features coombed ceilings, Velux-style window, and provides access to eaves storage.
Master Bedroom
6.77m x 3.96m
The master bedroom features coombed ceilings, two windows offering breathtaking views of Ullapool, Loch Broom, and the adjacent hills on one side, along with a Velux window on the opposite side. Additionally, it is equipped with a built-in wardrobe, shelving, and a heated towel rail. Potential for unusually spacious owners' accommodation.
Bedroom 6 / Snug
4.4m x 3.34m
This double bedroom has also served as a cosy retreat. It features a stove positioned on a tiled hearth and a window that provides a view overlooking Ullapool and the surrounding scenery.
Bathroom
5.3m x 2.52m
The opulent and elegantly designed bathroom features spacious walk-in shower cubicle, wash hand basin, and WC situated on one side, while a jacuzzi bath occupies the opposite side. Two windows overlook Loch Broom towards Beinn Ghobhlach. Additionally, the bathroom includes an airing cupboard with a hot water tank and a heated towel rail. The flooring is adorned with Amtico oak.
Garden
West House is situated within an expansive garden predominantly oriented towards the south and is arranged over two levels. Adjacent to the front entrance lies a gravel and paved area that includes a shed, log store, barbecue, outdoor seating and a poly-tunnel frame. Next to the poly-tunnel is a ground-mounted solar photovoltaic system. At the rear of the property is a grassy area planted with mature shrubs. Steps descend to an extensive gravel area that features a gated parking space accommodating several vehicles, along with two sheds.
Parking - Garage
Timber garage and multiple parking spaces.
Brochures
Home Report- COUNCIL TAXA payment made to your local authority in order to pay for local services like schools, libraries, and refuse collection. The amount you pay depends on the value of the property.Read more about council Tax in our glossary page.
- Ask agent
- PARKINGDetails of how and where vehicles can be parked, and any associated costs.Read more about parking in our glossary page.
- Garage
- GARDENA property has access to an outdoor space, which could be private or shared.
- Private garden
- ACCESSIBILITYHow a property has been adapted to meet the needs of vulnerable or disabled individuals.Read more about accessibility in our glossary page.
- Ask agent
Energy performance certificate - ask agent
West Argyle Street, Ullapool, IV26
Add an important place to see how long it'd take to get there from our property listings.
__mins driving to your place
Get an instant, personalised result:
- Show sellers you’re serious
- Secure viewings faster with agents
- No impact on your credit score
Your mortgage
Notes
Staying secure when looking for property
Ensure you're up to date with our latest advice on how to avoid fraud or scams when looking for property online.
Visit our security centre to find out moreDisclaimer - Property reference f5466f79-5b94-4f9f-ab3a-5440eab3609e. The information displayed about this property comprises a property advertisement. Rightmove.co.uk makes no warranty as to the accuracy or completeness of the advertisement or any linked or associated information, and Rightmove has no control over the content. This property advertisement does not constitute property particulars. The information is provided and maintained by Nested, Nationwide. Please contact the selling agent or developer directly to obtain any information which may be available under the terms of The Energy Performance of Buildings (Certificates and Inspections) (England and Wales) Regulations 2007 or the Home Report if in relation to a residential property in Scotland.
*This is the average speed from the provider with the fastest broadband package available at this postcode. The average speed displayed is based on the download speeds of at least 50% of customers at peak time (8pm to 10pm). Fibre/cable services at the postcode are subject to availability and may differ between properties within a postcode. Speeds can be affected by a range of technical and environmental factors. The speed at the property may be lower than that listed above. You can check the estimated speed and confirm availability to a property prior to purchasing on the broadband provider's website. Providers may increase charges. The information is provided and maintained by Decision Technologies Limited. **This is indicative only and based on a 2-person household with multiple devices and simultaneous usage. Broadband performance is affected by multiple factors including number of occupants and devices, simultaneous usage, router range etc. For more information speak to your broadband provider.
Map data ©OpenStreetMap contributors.




