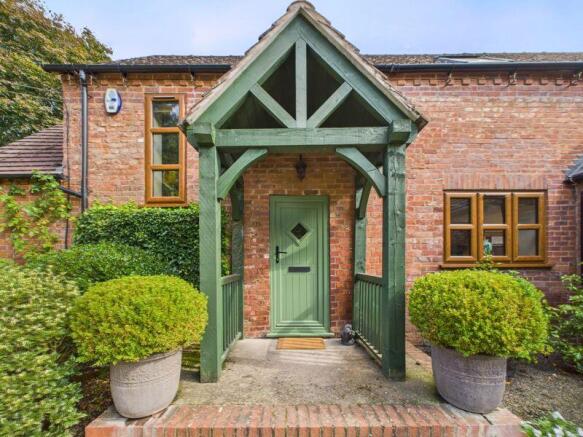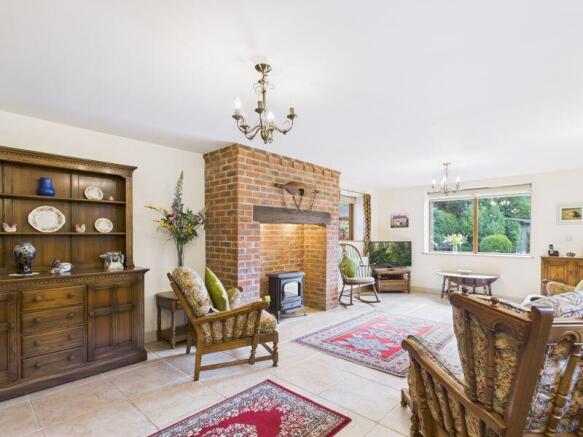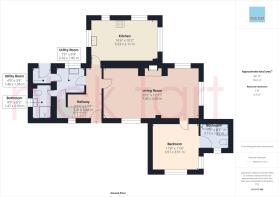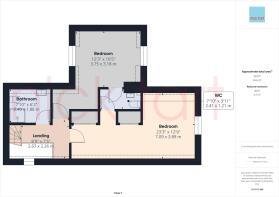Worfield, Bridgnorth
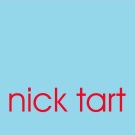
- PROPERTY TYPE
Detached
- BEDROOMS
3
- BATHROOMS
3
- SIZE
Ask agent
- TENUREDescribes how you own a property. There are different types of tenure - freehold, leasehold, and commonhold.Read more about tenure in our glossary page.
Freehold
Key features
- Three bedroom detached cottage with gardens of approximately half an acre in secluded location
- Secluded yet close to village centre and very convenient for local school
- Three double bedrooms, principal with en-suite, plus two additional shower rooms, Jack and Jill W.C.
- Extensive gardens with outbuildings bordering the River Worfe
- Large living room with inglenook style fire place
- Tastefully re-appointed kitchen with Shaker style cabinetry and built in appliances
- Separate Utility Room/Boot Room plus rear entrance hall
- Layout of ground floor bedroom with en-suite maybe suitable for dependent relative or guests
- Gated entrance provides access to parking for a number of vehicles
- No onward chain for ease of purchase
Description
Offering flexible accommodation that could be suitable for a family with a dependent relative or for offering visiting guests their own separate and private suite, the en-suite bedroom accommodation of this beautifully presented home is arranged over two floors for great flexibility that could even provide for mum and dad having a bedroom on a separate floor to the children. Although the property is at the heart of the village it has a secluded and private position with the River Worfe forming a boundary, a small bridge spans the river and provides access to the village, this is a very private location that is worth taking the time to find.
Beautifully presented throughout, each room is accessed via quality oak ledge and brace doors with Suffolk latches, the property has been the subject of recent renovation and features exposed floor boards to the first floor and ceramic tiled floors throughout the ground floor, the breakfast dining kitchen is fitted with an attractive range of light green coloured Shaker style cabinetry and each of the principal rooms have garden views.
The village and parish of Worfield is located approximately 5 miles north of Bridgnorth and 10 miles west of the city of Wolverhampton in the West Midlands connurbation, Telford is approximately 12 miles away. The parish of Worfield is believed to have been a settlement since 600BC, these days it has 77 listed mainly timber framed buildings, that include a Grade 1 listed hall built in 1727 and St. Peters Church built in the 12th Century. There is a strong sense of community centred around the village hall and Worfield Endowed CE Primary school.
The village of Worfield is set on the banks of the River Worfe approximately five miles from the market town of Bridgnorth an aspirational market town with a wide variety of amenities including well regarded schools for children of all ages, a doctors surgery, a selection of supermarkets, local and high street shops, pharmacies, opticians, traditional public houses, restaurants, a characterful theatre and petrol stations at vantage points. The town, subject to a siege during the English Civil War, is rich in history and features a castle ruin leaning at an angle greater than that of the Leaning Tower of Pisa, the Cliff Railway that connects Low Town with High Town is the steepest inland railway in the country.
N.B. Directions
From Bridgnorth proceed east along the A454 towards Wolverhampton, in the village of Wyken turn left at The Wheel of Worfield towards Worfield. pass the village hall on the left hand side, after a few hundred yards a sign post will be seen on the left with brown signs pointing straight on for the Old Vicarage and right for the Dog and Davenport, turn right at this point into Main Street, pass Chestnut Drive on the left, pass the Dog and Davenport Public House on the left and pass a red telephone box and Worfield Village Stores on the left and take the next right, signposted as a cul de sac and pass Worfield Endowed C of E Primary School on the right, keep on and pass a group of garages on the right hand side, follow the lane to the left to the bridge over the River Worfe at What Three Words ///Presented.Genetics.slave, cross the bridge and the entrance to the property will be seen on the right hand side at What Three Words point ///Gladiator.Recently.Forks.
Entrance hall
With part glazed front door, ceramic tiled floor, central heating radiator, central heating thermostat, doors radiate off to living room kitchen, utility room and cloakroom, staircase to first floor.
Breakfast Kitchen
Fitted with an attractive range of shaker style kitchen furniture comprising floor and wall mounted cupboards and drawers, including glazed display cabinets, worksurface with inset one and a quarter bowl range master sink with mixer tap, Lamona integrated microwave, range cooker with extractor hood over, integrated fridge, freezer and dishwasher, central heating radiator, ceramic tiled floor, double glazed windows to side and to the rear overlooking rear garden
Living room
A most attractive and generously proportioned room the focal point of which is provided by an inglenook style fireplace with heavy beam over and fitted electric woodburning effect stove, windows to front, rear and side providing views of the garden, ceramic tiled floor, two central heating radiators door to ground floor bedroom
Bedroom
Double glazed windows to front and side, central heating radiator, ceramic tiled floor, wall light points, door to ensuite shower room
Ensuite shower room
Fitted with a white suite comprising shaped corner shower cubicle with fitted shower unit, pedestal wash hand basin, low flush WC, ceramic tiled floor, recessed ceiling spotlights, central heating radiator, obscure double glazed window, extractor fan
Utility room
Fitted with shaker style furniture that matches the kitchen and comprising floor mounted cupboards with worksurface and inset coloured sink unit with mixer tap, washing machine, double glazed window to rear, ceramic tiled floor, central heating radiator, doors to under stairs storage cupboard, shower room / cloakroom door and to rear entrance hall.
Shower room / Cloakroom
Fitted with a white suite comprising corner shower cubicle with fitted shower unit, pedestal wash hand basin and low flush WC with pushbutton flush, central heating radiator, ceramic tiled floor, obscure glazed window, extractor fan, ceramic wall tiling
Rear entrance hall
Part glazed door to rear, tiled floor, central heating radiator, wall mounted Worcester central heating boiler, access hatch to loft space. door to utility room
Staircase to 1st floor
An attractive exposed wood turning staircase to the first floor with double glazed window to front at the half landing
First floor landing
With exposed floorboards, central heating radiator, exposed wood banister rail and spindles, access hatch to loft space
Shower room
Fitted with a white suite comprising corner shower tray, shaped sliding glazed doors, fitted shower unit, low flush WC, pedestal wash hand basin, central heating radiator, exposed floorboards, roof light, extractor fan
Bedroom
A characterful room with sloping ceilings, exposed floor boards, dormer windows to front and rear gardens wall light point, door providing access to Jack and Jill ensuite cloakroom
Ensuite cloakroom
Jack and Jill style with doors to both of the first-floor bedrooms and fitted with a white suite comprising wall mounted wash hand basin and low flush WC with pushbutton flush, exposed wooden floorboards, extractor fan, central heating radiator
Bedroom
A character full room with a skylight and a window overlooking the rear garden, central heating radiator, exposed wooden floorboards, two double built in wardrobes.
Outside
The gravel driveway has car parking space for a number of vehicles and is flanked by well stocked shrub borders and mature hedging which provides privacy from the approach. Beyond the driveway are extensive lawns bordered on the village side of the property by the River Worfe on the other side of the garden a fence boundary separates the property from an open field. Outbuildings include a substantial workshop/garden store, a wood store, and a chicken house
Tenure
We understand that the property is Freehold
Services
The property has the benefit of mains water and electricity; drainage is to a private system and heating is by LPG
Local Authority
Shropshire. Local Authority Reference Number 000, Council Tax Band D
EPC
The property has an Energy Performance Certificate, certificate number 8936-6120-5949-1297-1992 valid until 12th October 2026 and rated G
Viewings
All viewings are to be arranged via the vendors sole agents Nick Tart Bridgnorth or
Flooding
We understand that the property has previously flooded, Since that time alterations have taken place that include the bricking up of the patio doors off the dining area and the installation of flood proof doors to the front and rear.
“We are required by law to conduct anti-money laundering checks on all those selling or buying a property. Whilst we retain responsibility for ensuring checks and any ongoing monitoring are carried out correctly, the initial checks are carried out on our behalf by Lifetime Legal who will contact you once you have agreed to instruct us in your sale or had an offer accepted on a property you wish to buy. The cost of these checks is £48 (incl. VAT), unless purchasers are in receipt of a gifted deposit of £10,000 or more, in which case the cost of the checks, to include checks on the gifting party (ies) is £52 (incl. VAT) which covers the cost of obtaining relevant data and any manual checks and monitoring which might be required. This fee will need to be paid by you in advance of us publishing your property (in the case of a vendor) or issuing a memorandum of sale (in the case of a buyer), directly to Lifetime Legal, and is non-refundable.” We do not receive any of the fee taken by Lifetime Legal for its role in the provision of these checks. We will also require confirmation of where the funding is coming from such as a bank statement with funding for deposit or purchase price and if mortgage finance is required a mortgage agreement in principle from your chosen lender”.
Important
We take every care in preparing our sales details. They are carefully checked, however we do not guarantee appliances, alarms, electrical fittings, plumbing, showers, etc. Photographs are a guide and do not represent items included in the sale. Room sizes are approximate. Do not use them to buy carpets or furniture. Floor plans are for guidance only and not to scale. We cannot verify the tenure as we do not have access to the legal title. We cannot guarantee boundaries, rights of way or compliance with local authority planning or building regulation control. You must take advice of your legal representative. Reference to adjoining land uses, i.e. farmland, open fields, etc does not guarantee the continued use in the future. You must make local enquiries and searches.
Brochures
Full Details- COUNCIL TAXA payment made to your local authority in order to pay for local services like schools, libraries, and refuse collection. The amount you pay depends on the value of the property.Read more about council Tax in our glossary page.
- Band: D
- PARKINGDetails of how and where vehicles can be parked, and any associated costs.Read more about parking in our glossary page.
- Yes
- GARDENA property has access to an outdoor space, which could be private or shared.
- Yes
- ACCESSIBILITYHow a property has been adapted to meet the needs of vulnerable or disabled individuals.Read more about accessibility in our glossary page.
- Ask agent
Energy performance certificate - ask agent
Worfield, Bridgnorth
Add an important place to see how long it'd take to get there from our property listings.
__mins driving to your place
Get an instant, personalised result:
- Show sellers you’re serious
- Secure viewings faster with agents
- No impact on your credit score
Your mortgage
Notes
Staying secure when looking for property
Ensure you're up to date with our latest advice on how to avoid fraud or scams when looking for property online.
Visit our security centre to find out moreDisclaimer - Property reference 12656794. The information displayed about this property comprises a property advertisement. Rightmove.co.uk makes no warranty as to the accuracy or completeness of the advertisement or any linked or associated information, and Rightmove has no control over the content. This property advertisement does not constitute property particulars. The information is provided and maintained by Nick Tart, Bridgnorth. Please contact the selling agent or developer directly to obtain any information which may be available under the terms of The Energy Performance of Buildings (Certificates and Inspections) (England and Wales) Regulations 2007 or the Home Report if in relation to a residential property in Scotland.
*This is the average speed from the provider with the fastest broadband package available at this postcode. The average speed displayed is based on the download speeds of at least 50% of customers at peak time (8pm to 10pm). Fibre/cable services at the postcode are subject to availability and may differ between properties within a postcode. Speeds can be affected by a range of technical and environmental factors. The speed at the property may be lower than that listed above. You can check the estimated speed and confirm availability to a property prior to purchasing on the broadband provider's website. Providers may increase charges. The information is provided and maintained by Decision Technologies Limited. **This is indicative only and based on a 2-person household with multiple devices and simultaneous usage. Broadband performance is affected by multiple factors including number of occupants and devices, simultaneous usage, router range etc. For more information speak to your broadband provider.
Map data ©OpenStreetMap contributors.

