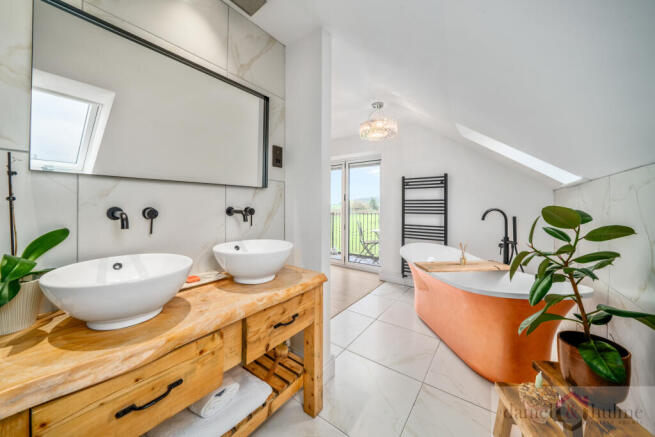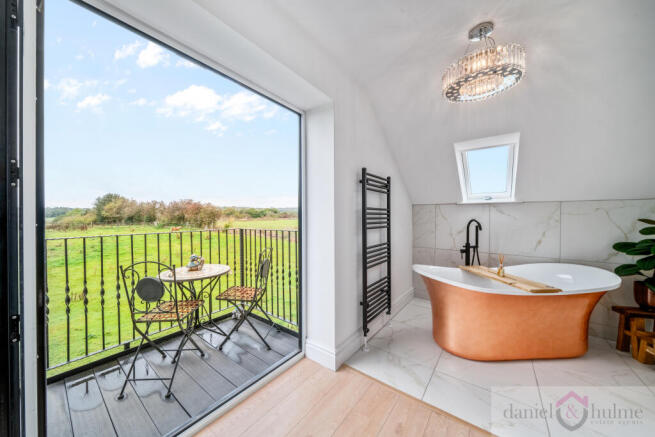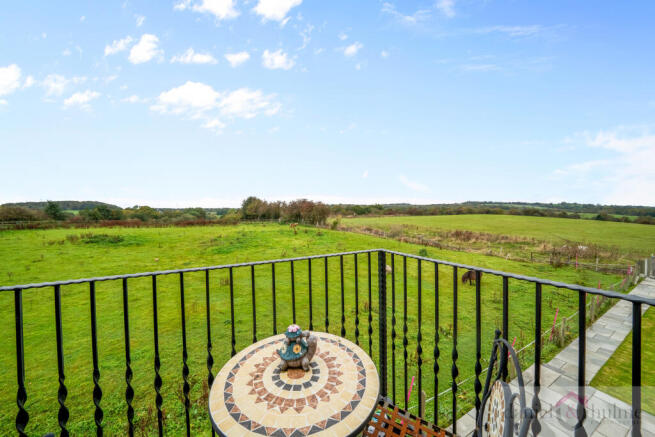Nature's View. Moss Close, Dilhorne, Staffordshire, ST10 2QA

- PROPERTY TYPE
Detached
- BEDROOMS
4
- BATHROOMS
4
- SIZE
1,141 sq ft
106 sq m
- TENUREDescribes how you own a property. There are different types of tenure - freehold, leasehold, and commonhold.Read more about tenure in our glossary page.
Freehold
Key features
- Peaceful cul-de-sac in the heart of Dilhorne
- Four double bedrooms & four bathrooms
- Stylish open-plan kitchen with Bosch appliances
- Lounge with bi-fold doors to the garden
- Master bedroom suite with roll-top bath and Juliet balcony
- Electric gates and detached garage with power.
- Landscaped garden with Indian-stone patios.
- Open panoramic views to surrounding countryside
Description
Inside, the house flows beautifully. The open-plan living kitchen is the natural gathering point, where cooking, conversation, and everyday life come together. Bi-fold doors open straight out to the Indian-stone patio and lawned garden, making the outdoors feel like an extension of the living space — perfect for summer evenings, family get-togethers, or quiet mornings with a coffee. The lounge sits just off the kitchen, allowing you to keep the spaces connected while still having a calm place to unwind.
The ground floor bedrooms offer flexibility, whether you need guest rooms, home working space, or simply want the convenience of ground-level living. Upstairs, the principal suite feels like a private retreat, complete with a roll-top bath, walk-in shower, and Juliet balcony overlooking open countryside. It’s peaceful, bright, and the views are a real treat at the start and end of each day.
The garden has been planned with care, giving you several places to sit, eat, and enjoy the surroundings. Beyond the picket fence, the neighbouring paddock adds a touch of rural charm — with rescued animals, from a Shetland pony to the occasional lamb, quietly grazing in the background.
Living here offers a gentle rhythm: quiet lanes to walk, open views in every direction, and evenings on the patio as the fields change colour with the light. Yet you’re also within easy reach of village amenities and the market towns of Cheadle and Leek, giving you the best of both worlds — countryside tranquillity with everyday convenience close by.
Entrance Hall:
A wonderful entrance hall with the oak stairs leading off to the first floor. A useful Under stairs cupboard and recessed display shelving. Stone tiled flooring that flows through to the breakfast kitchen. Radiator. Decorative glazed door to the front aspect.
Bedroom Three:
3.64m x 4.18m
A wonderful light and airy room with fitted slide robes. Radiator. Window to the front aspect with fitted blinds.
En-suite Bathroom:
2.37m x 2.07m
A full modern suite with panelled bath having mixer tap and shower attachment. Low level W.C and pedestal wash hand basin. Half height tiled walls. Ceramic tiled flooring. Obscure glazed window to the side elevation with fitted blind. Extractor fan. Towel radiator.
Bedroom Four:
4.4m x 3.72m
Currently used as a dining room, bedroom four is a light room with a window to the front aspect. Quickstep oak laminate flooring. Radiator. Oak panelled door.
Bathroom:
4.38m x 2.01m
A spacious bathroom comprising of a double walk-in shower with rainwater shower and glass enclosure. Low level W.C and vanity unit housing wash hand basin. Extractor fan.Tiled walls. Ceramic tiled flooring. Recessed ceiling spotlights. Chrome towel radiator. Obscure glazed window with fitted blind to the side elevation.
Breakfast Kitchen:
6.15m x 4m
The heart of the home - the kitchen is a high-gloss finish with handleless soft-close door and drawers that create clean, modern lines throughout. Quartz worktops and a matching upstand complemented by a soft grey tiled splashback.
Integrated Bosch appliances – including twin ovens, induction hob, and dishwasher, tall fridge and freezer – sit seamlessly within the design, while a wine cooler adds a touch of everyday luxury.
The breakfast bar offers relaxed seating beneath trio pendant lighting. The window to the rear floods the room with natural light and offers views over the garden and countryside. Ceramic tiled flooring. Recessed ceiling spotlights. Door out to the side aspect.
Lounge:
4.61m x 4.08m
A bright and inviting space that seamlessly connects indoor and outdoor living through wide bi-fold doors opening onto the Indian stone patio and landscaped garden. Quick-Step oak-effect laminate flooring runs throughout, giving a warm yet contemporary feel. A feature Morso wood-burning stove sits on a tiled hearth with a matching tiled recess chimney, creating a cosy focal point for the room. Two ceiling light points.
First Floor Landing:
Master Suite:
5.62m x 3.64m
The master bedroom suite is a truly indulgent retreat, thoughtfully designed to combine space, light, and luxury. The room enjoys a calm and airy ambience with Quickstep oak-effect flooring, soft neutral tones, and feature lighting that adds a touch of sophistication. A Velux window and Juliet balcony frame uninterrupted countryside views, allowing natural light to pour in and creating a wonderful sense of connection with the landscape. Stylish column radiator.
Master Bedroom Bathroom Suite:
4.54m x 1.88m
Open to the bedroom, the statement en-suite bathroom is both stylish and serene — featuring a striking freestanding bathtub perfectly positioned to take in the view, a walk-in shower with black-framed screen, and twin countertop basins set on a solid wood vanity. With elegant marble-effect tiling to the walls and floor, matte black fittings, and under-eaves Velux windows. Black towel radiator. This space offers the perfect place to unwind in total comfort.
Bedroom Two:
5.54m x 4.19m
A great sized room with a full range of fitted bedroom furniture, to include wardrobes, cupboards, drawers and display shelving. There is additional storage within the eaves. Dual aspect Velux windows allow natural light into the room. Oak Quickstep flooring and a stylish column radiator.
En-suite:
2.39m x 1.17m
A sleek and contemporary design with elegant marble-effect tiling having a fully tiled shower enclosure with a stylish black-framed glass screen and rainfall shower head. The modern suite includes a wall-hung WC and compact wash basin with matt black fittings, complemented by a matching towel radiator. Extractor fan and recessed ceiling spotlights. Ceramic tiled flooring.
Garage:
5.02m x 3.38m
The detached garage is a superb addition to the property — practical, secure, and well finished. Fitted with an electric roller-shutter door, it provides easy access and excellent storage or parking space. Inside, there is both light and power, making it ideal for use as a workshop or hobby area. A side personnel door offers convenient entry from the garden, while exterior uplighting ensures the area s well illuminated.
Garden:
The garden is a true extension of the home — beautifully landscaped and designed for both relaxation and entertaining. From the lounge, bi-fold doors open onto a raised Indian stone patio that steps down to a generous lawn framed by neat borders with stocked planters. A further patio sits at the bottom of the garden, perfectly placed for outdoor dining or summer barbecues while taking in the open countryside views. The space is fully enclosed, offering privacy and security, and includes a useful storage shed with a roller-shutter door. A wonderful garden that complements the home’s peaceful rural setting.
- COUNCIL TAXA payment made to your local authority in order to pay for local services like schools, libraries, and refuse collection. The amount you pay depends on the value of the property.Read more about council Tax in our glossary page.
- Ask agent
- PARKINGDetails of how and where vehicles can be parked, and any associated costs.Read more about parking in our glossary page.
- Garage,Driveway
- GARDENA property has access to an outdoor space, which could be private or shared.
- Patio
- ACCESSIBILITYHow a property has been adapted to meet the needs of vulnerable or disabled individuals.Read more about accessibility in our glossary page.
- Ask agent
Nature's View. Moss Close, Dilhorne, Staffordshire, ST10 2QA
Add an important place to see how long it'd take to get there from our property listings.
__mins driving to your place
Get an instant, personalised result:
- Show sellers you’re serious
- Secure viewings faster with agents
- No impact on your credit score
Your mortgage
Notes
Staying secure when looking for property
Ensure you're up to date with our latest advice on how to avoid fraud or scams when looking for property online.
Visit our security centre to find out moreDisclaimer - Property reference VYR-54460277. The information displayed about this property comprises a property advertisement. Rightmove.co.uk makes no warranty as to the accuracy or completeness of the advertisement or any linked or associated information, and Rightmove has no control over the content. This property advertisement does not constitute property particulars. The information is provided and maintained by Daniel & Hulme, Leek. Please contact the selling agent or developer directly to obtain any information which may be available under the terms of The Energy Performance of Buildings (Certificates and Inspections) (England and Wales) Regulations 2007 or the Home Report if in relation to a residential property in Scotland.
*This is the average speed from the provider with the fastest broadband package available at this postcode. The average speed displayed is based on the download speeds of at least 50% of customers at peak time (8pm to 10pm). Fibre/cable services at the postcode are subject to availability and may differ between properties within a postcode. Speeds can be affected by a range of technical and environmental factors. The speed at the property may be lower than that listed above. You can check the estimated speed and confirm availability to a property prior to purchasing on the broadband provider's website. Providers may increase charges. The information is provided and maintained by Decision Technologies Limited. **This is indicative only and based on a 2-person household with multiple devices and simultaneous usage. Broadband performance is affected by multiple factors including number of occupants and devices, simultaneous usage, router range etc. For more information speak to your broadband provider.
Map data ©OpenStreetMap contributors.



