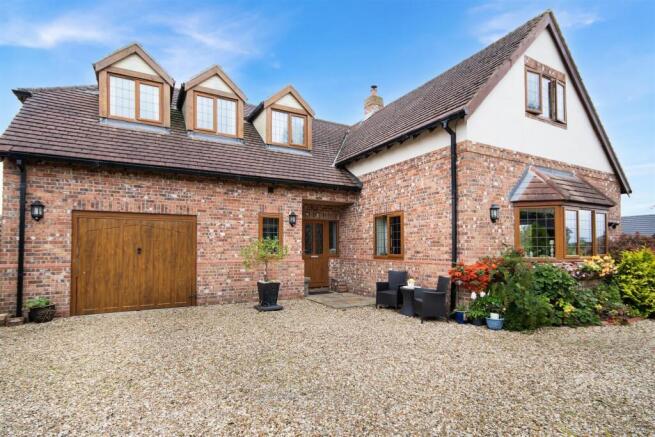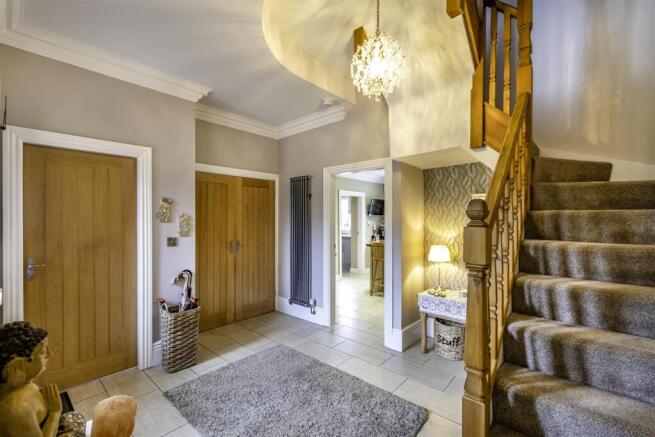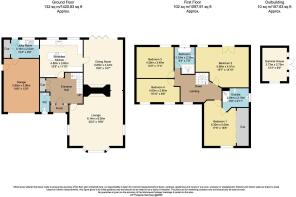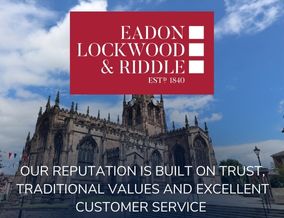
Woodall Lane, Harthill

- PROPERTY TYPE
Detached
- BEDROOMS
4
- BATHROOMS
3
- SIZE
2,517 sq ft
234 sq m
- TENUREDescribes how you own a property. There are different types of tenure - freehold, leasehold, and commonhold.Read more about tenure in our glossary page.
Freehold
Key features
- Individually designed and built by the current owners, Wayside offers superb craftsmanship and a stunning position backing directly onto Harthill Reservoir, providing peace, privacy, and beautiful vie
- A high-spec kitchen with granite worktops, central island, and integrated appliances flows into a bright dining area, creating the perfect space for everyday living and entertaining.
- The impressive open brick fireplace links the lounge and dining room, providing warmth, character, and a striking focal point visible from both spaces.
- Well-proportioned rooms with lovely views, complemented by a stylish bathroom featuring a freestanding roll-top bath and quality fittings.
- A landscaped rear garden with raised decking overlooks the reservoir, offering a peaceful spot for dining, entertaining, or simply enjoying the setting.
- A large gravel driveway and garage provide generous parking, with further scope to extend or adapt the home if desired.
Description
Description - Set in an idyllic position backing directly onto the tranquil waters of Harthill Reservoir, Wayside, offers an exceptional opportunity to acquire a truly individual home. This stunning self-built property was designed and constructed by its current owners with great care and attention to detail, combining modern practicality with timeless character. Now coming to the open market for the first time due to the vendors’ relocation, this beautiful home must be seen to be fully appreciated.
Approached via a large gravel driveway providing ample off-road parking and access to an integral garage, the property immediately impresses with its attractive red brick façade, oak-framed windows, and dormer features that give a sense of warmth and craftsmanship. The entrance opens into a bright and welcoming hallway, where the quality of the home becomes instantly apparent. The solid oak staircase, tiled flooring, and soft neutral tones create a refined yet homely atmosphere. From here, the accommodation flows naturally, offering well-proportioned and versatile living spaces throughout.
The kitchen is the heart of this home – a beautifully designed space combining traditional charm with modern convenience. Fitted with an extensive range of cabinetry, sleek granite worktops, and integrated appliances, it caters perfectly for both family life and entertaining. The central island provides a sociable hub for casual dining, while the double windows flood the room with natural light and frame views of the garden beyond. An adjoining dining area creates a seamless connection for hosting gatherings, while thoughtful touches such as feature lighting and quality finishes make this space both functional and elegant.
The main living and dining rooms are truly spectacular, defined by a beautiful open, double-sided fireplace that serves as the focal point of the home. Expertly crafted from exposed brick with a rustic timber beam, this feature not only adds charm and warmth but also allows the fire to be enjoyed from both rooms simultaneously, creating a wonderful sense of connection and comfort throughout the ground floor. Whether hosting friends, relaxing with family, or unwinding by the fire on a winter’s evening, this open fireplace forms the heart of the home and adds a sense of character that is both rare and inviting. The space extends naturally towards the rear of the property, with French doors opening directly onto the garden and patio, allowing for a seamless blend between indoor and outdoor living. A further sitting area or dining room provides additional flexibility, whether used as a formal dining space, snug, or playroom. The ground floor also includes a practical utility room and downstairs cloakroom, completing a layout that has clearly been designed for modern family life.
Upstairs, the property continues to impress with generous and well-appointed bedrooms that make the most of the dormer design. Each room is bright and inviting, offering pleasant views over either the surrounding countryside or the reservoir. The family bathroom is elegantly styled, featuring a classic freestanding roll-top bath, traditional pedestal sink, and quality fixtures, all set against crisp white tiling and warm flooring – a perfect place to unwind. The upper floor offers scope for future development or reconfiguration, giving potential buyers the option to create additional bedrooms, a study, or a hobby room as desired.
Outside, the rear garden is a true haven. The lawn is bordered by mature plants and shrubs, with a raised decked terrace providing the ideal spot for outdoor dining or simply relaxing while enjoying the ever-changing views across the reservoir. This peaceful setting, with sailing boats gliding across the water and birdsong filling the air, makes for a truly special backdrop that few properties can offer. The garden strikes a perfect balance between being easy to maintain and providing plenty of space for families or those who enjoy spending time outdoors.
Harthill is a highly regarded village known for its welcoming community and picturesque surroundings. The property enjoys a private yet convenient location within easy reach of local amenities, well-rated schools, and commuter links via the nearby M1 and A57. The reservoir, which sits directly behind the home, is a local landmark offering walking routes, wildlife, and sailing activities – ensuring a peaceful yet active lifestyle right on your doorstep.
Wayside represents a rare opportunity to acquire a bespoke, high-quality home in a truly beautiful setting. Every element, from the thoughtful layout and quality craftsmanship to the exceptional location, has been carefully considered to create a property that is both practical and effortlessly stylish. With its spacious interior, stunning views, and potential for further development, this home offers everything a discerning buyer could hope for. Viewing is absolutely essential to appreciate the full charm, quality, and setting of this outstanding property.
Brochures
Woodall Lane, HarthillBrochure- COUNCIL TAXA payment made to your local authority in order to pay for local services like schools, libraries, and refuse collection. The amount you pay depends on the value of the property.Read more about council Tax in our glossary page.
- Band: F
- PARKINGDetails of how and where vehicles can be parked, and any associated costs.Read more about parking in our glossary page.
- Garage,Driveway
- GARDENA property has access to an outdoor space, which could be private or shared.
- Yes
- ACCESSIBILITYHow a property has been adapted to meet the needs of vulnerable or disabled individuals.Read more about accessibility in our glossary page.
- Ask agent
Woodall Lane, Harthill
Add an important place to see how long it'd take to get there from our property listings.
__mins driving to your place
Get an instant, personalised result:
- Show sellers you’re serious
- Secure viewings faster with agents
- No impact on your credit score
Your mortgage
Notes
Staying secure when looking for property
Ensure you're up to date with our latest advice on how to avoid fraud or scams when looking for property online.
Visit our security centre to find out moreDisclaimer - Property reference 34250413. The information displayed about this property comprises a property advertisement. Rightmove.co.uk makes no warranty as to the accuracy or completeness of the advertisement or any linked or associated information, and Rightmove has no control over the content. This property advertisement does not constitute property particulars. The information is provided and maintained by Eadon Lockwood & Riddle, Rotherham. Please contact the selling agent or developer directly to obtain any information which may be available under the terms of The Energy Performance of Buildings (Certificates and Inspections) (England and Wales) Regulations 2007 or the Home Report if in relation to a residential property in Scotland.
*This is the average speed from the provider with the fastest broadband package available at this postcode. The average speed displayed is based on the download speeds of at least 50% of customers at peak time (8pm to 10pm). Fibre/cable services at the postcode are subject to availability and may differ between properties within a postcode. Speeds can be affected by a range of technical and environmental factors. The speed at the property may be lower than that listed above. You can check the estimated speed and confirm availability to a property prior to purchasing on the broadband provider's website. Providers may increase charges. The information is provided and maintained by Decision Technologies Limited. **This is indicative only and based on a 2-person household with multiple devices and simultaneous usage. Broadband performance is affected by multiple factors including number of occupants and devices, simultaneous usage, router range etc. For more information speak to your broadband provider.
Map data ©OpenStreetMap contributors.





